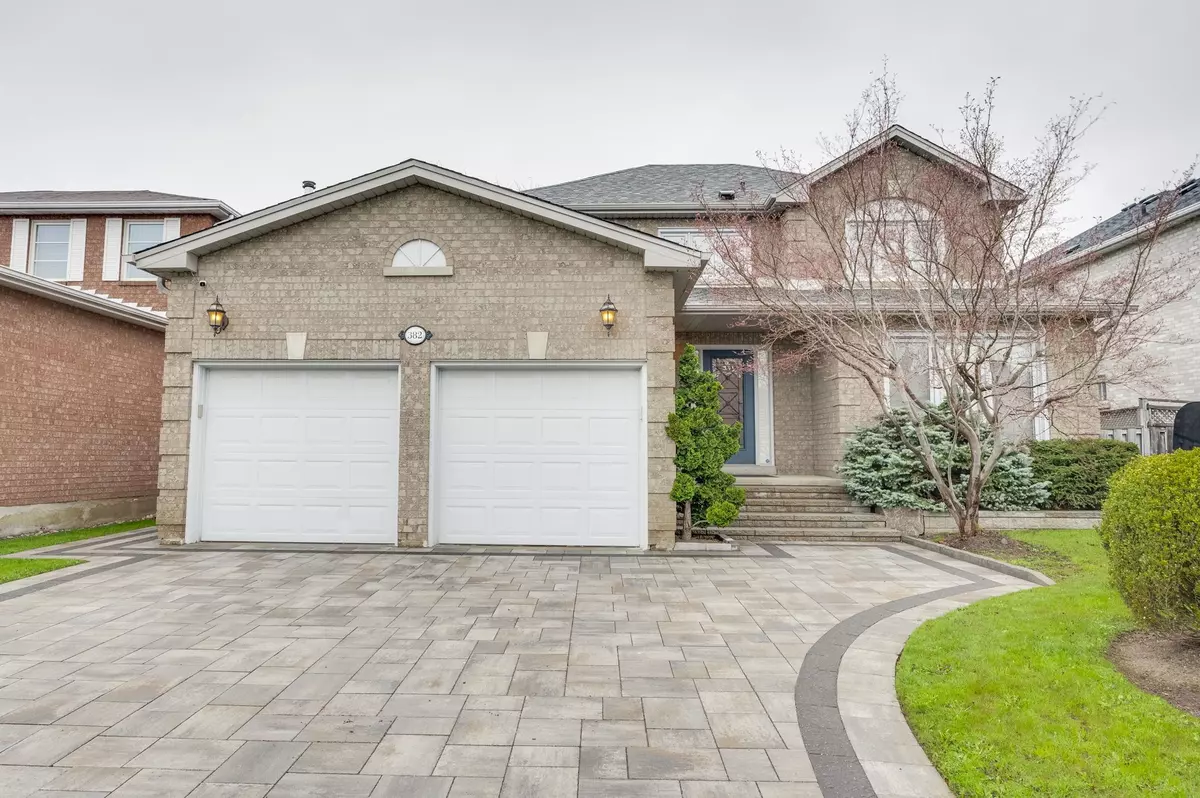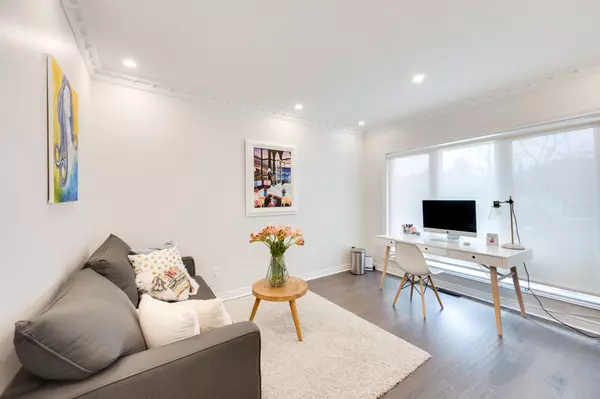$1,767,000
$1,899,000
7.0%For more information regarding the value of a property, please contact us for a free consultation.
382 Beverley Glen BLVD Vaughan, ON L4J 7S5
4 Beds
4 Baths
Key Details
Sold Price $1,767,000
Property Type Single Family Home
Sub Type Detached
Listing Status Sold
Purchase Type For Sale
Subdivision Beverley Glen
MLS Listing ID N8278758
Sold Date 08/13/24
Style 2-Storey
Bedrooms 4
Annual Tax Amount $6,752
Tax Year 2023
Property Sub-Type Detached
Property Description
Welcome home to 382 Beverley Glen Blvd. Perfectly situated in the coveted Wilshire/Beverley Glen Area you will find yourself steps away from top rated schools, shopping, parks, top restaurants, public transportation and HWY 407/400. This move-in ready detached family home will end your search. Newly renovated interior with $$$ spent on new wood flooring throughout, custom kitchen with coffee bar and high end appliances, laundry room with attached garage, custom built-ins throughout, crown moulding, renovated primary ensuite bathroom, fully finished and professionally designed basement. While outside, enjoy your oversized 50 foot wide, 124 foot deep lot with a meticulously maintained and professionally landscaped backyard with plenty of space for entertaining, mature trees and bushes keeping you secluded in a private oasis, and newly installed patio and driveway stone finishing off the exterior look. The finished two car attached garage with EV charging capabilities and dry-wall/epoxy flooring extends your living space and provides ample room for 2 large cars and extra storage.
Location
Province ON
County York
Community Beverley Glen
Area York
Rooms
Family Room Yes
Basement Finished, Full
Kitchen 1
Separate Den/Office 1
Interior
Interior Features Central Vacuum, Garburator, Water Heater Owned
Cooling Central Air
Fireplaces Type Family Room, Living Room, Natural Gas
Exterior
Exterior Feature Landscaped, Lawn Sprinkler System, Patio, Privacy, Porch Enclosed
Parking Features Private Double
Garage Spaces 2.0
Pool None
Roof Type Shingles
Lot Frontage 50.0
Lot Depth 125.0
Total Parking Spaces 4
Building
Foundation Concrete
Others
Security Features Alarm System,Carbon Monoxide Detectors,Security System,Smoke Detector,Monitored
Read Less
Want to know what your home might be worth? Contact us for a FREE valuation!

Our team is ready to help you sell your home for the highest possible price ASAP





