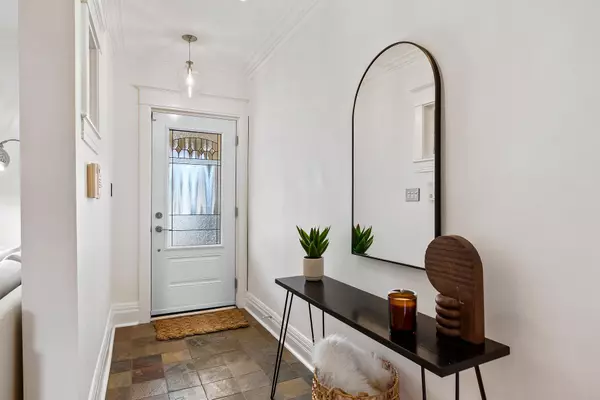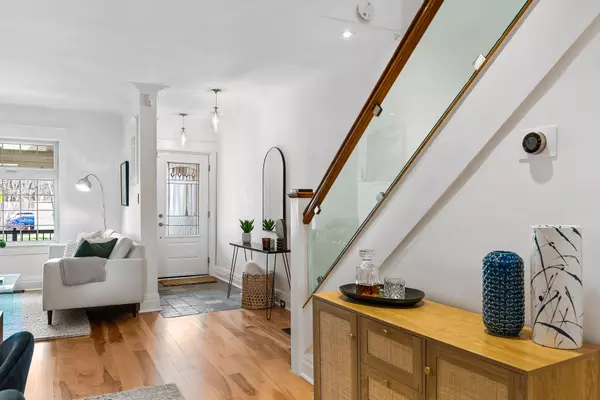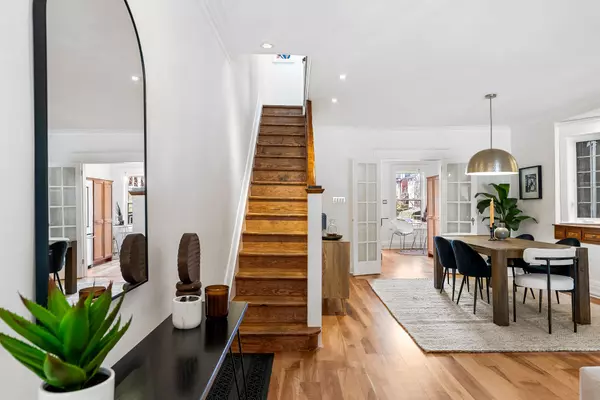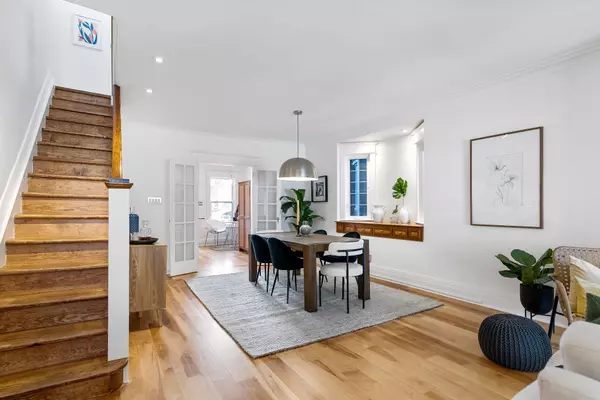$2,090,000
$1,849,000
13.0%For more information regarding the value of a property, please contact us for a free consultation.
96 Jackman AVE Toronto E03, ON M4K 2X7
5 Beds
3 Baths
Key Details
Sold Price $2,090,000
Property Type Multi-Family
Sub Type Semi-Detached
Listing Status Sold
Purchase Type For Sale
Approx. Sqft 1500-2000
Subdivision Playter Estates-Danforth
MLS Listing ID E8243346
Sold Date 07/05/24
Style 3-Storey
Bedrooms 5
Annual Tax Amount $6,436
Tax Year 2023
Property Sub-Type Semi-Detached
Property Description
Step into this meticulously maintained Playter Estates home, cherished by the same loving family for the past 34 years. Now it's your chance to write the next chapter & make unforgettable memories. Enter into this stunning home that offers a harmonious blend of space & functionality. The main floor is the hub of the home, spacious & light filled. The custom kitchen is perfect for entertaining w/ a convenient walkout to a breathtaking backyard oasis. The second floor is all about relaxation. Discover 3 spacious bedrooms w/ an additional office space that overlooks the backyard. The 3rd floor is your retreat. Escape to the luxurious primary suite, ft. a spa-like bathroom complete w/ heated floors for added comfort & indulgence. The basement offers a versatile space, including a finished area w/ a bathroom ft. heated floors, as well as a large unfinished area awaiting your personal touch - ideal for a family room, additional bedroom, nanny suite, or workshop.
Location
Province ON
County Toronto
Community Playter Estates-Danforth
Area Toronto
Rooms
Family Room Yes
Basement Partially Finished
Kitchen 1
Separate Den/Office 1
Interior
Interior Features None
Cooling Central Air
Exterior
Parking Features Front Yard Parking
Pool None
Roof Type Not Applicable
Lot Frontage 17.67
Lot Depth 120.0
Total Parking Spaces 1
Building
Foundation Not Applicable
Read Less
Want to know what your home might be worth? Contact us for a FREE valuation!

Our team is ready to help you sell your home for the highest possible price ASAP





