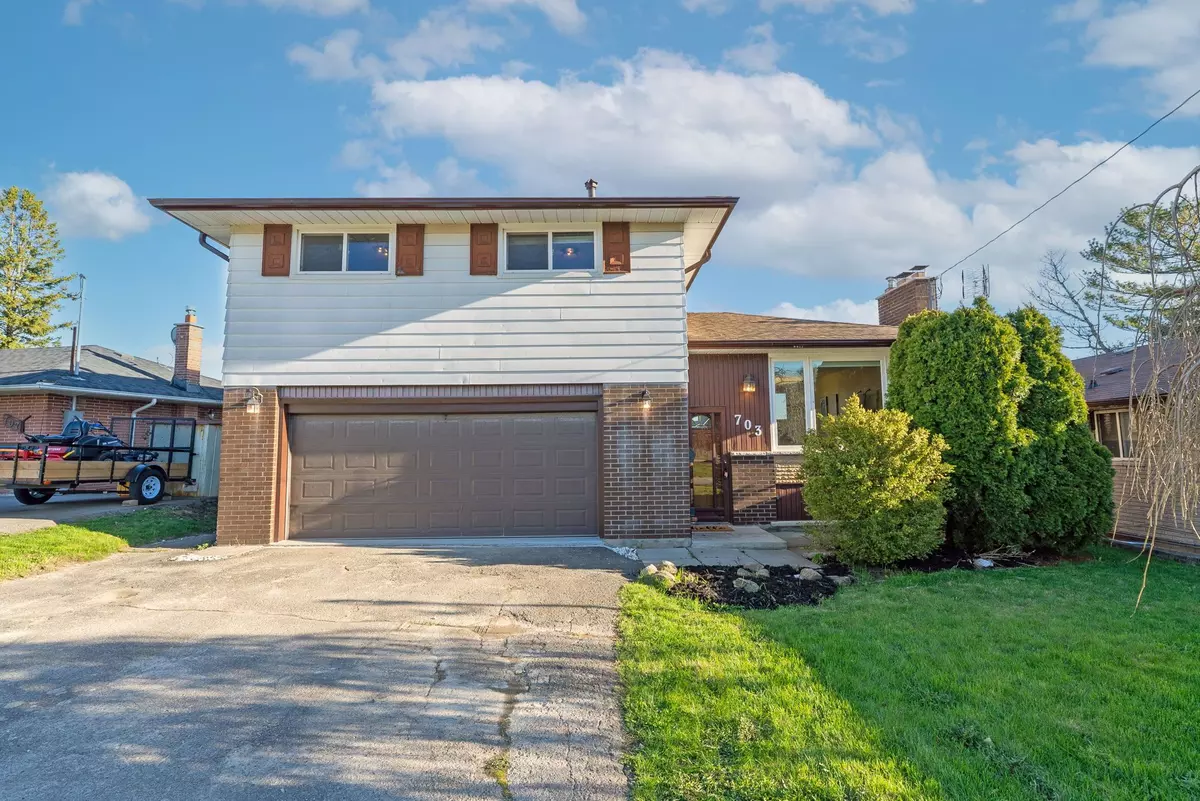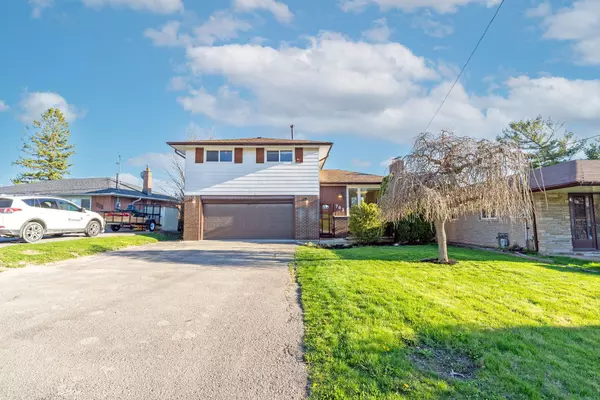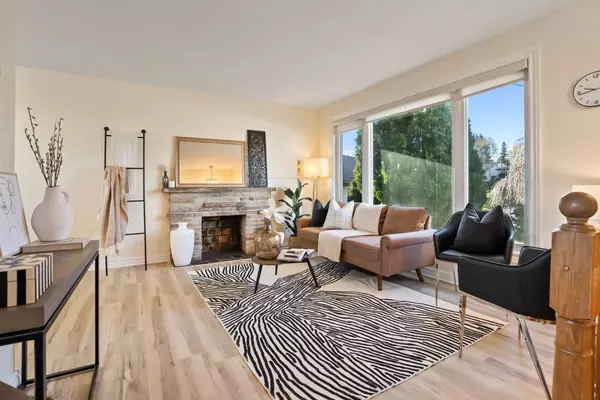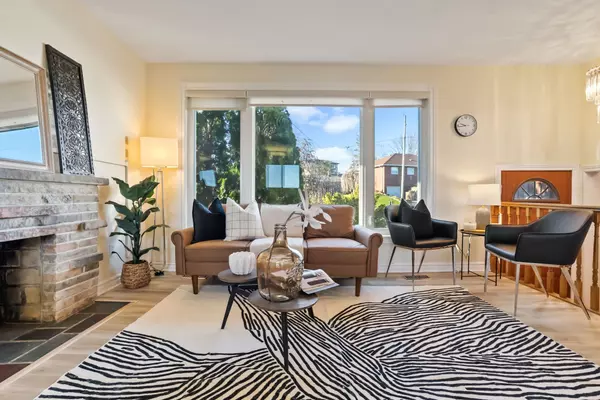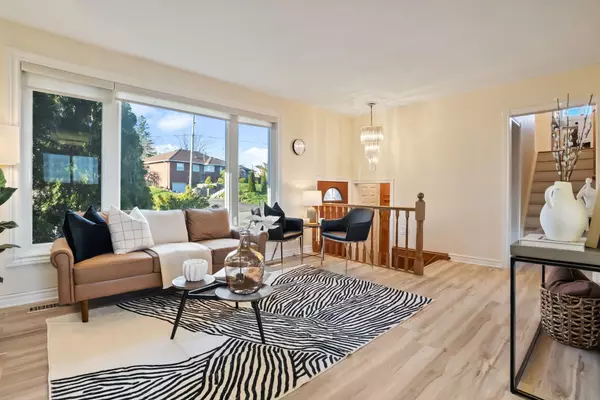$805,000
$699,999
15.0%For more information regarding the value of a property, please contact us for a free consultation.
703 Tennyson AVE Oshawa, ON L1H 3K5
4 Beds
3 Baths
Key Details
Sold Price $805,000
Property Type Single Family Home
Sub Type Detached
Listing Status Sold
Purchase Type For Sale
Subdivision Donevan
MLS Listing ID E8272548
Sold Date 06/25/24
Style Sidesplit 3
Bedrooms 4
Annual Tax Amount $5,601
Tax Year 2023
Property Sub-Type Detached
Property Description
Welcome to your dream home in Oshawa! This stunning 4-bedroom, 3-bathroom detached brick home is nestled in a highly coveted central area. Boasting generously sized bedrooms and an expansive floor plan, this residence offers ample space for comfortable living. Step into the heart of the home and discover the updated kitchen, complete with modern appliances and sleek countertops. The flooring throughout has been tastefully updated, adding to the home's contemporary appeal. Entertain with ease in the amazing basement area, featuring a convenient wet bar and a walkout to the backyard. Plenty of storage ensures all your belongings have a place. Parking is a breeze with an oversized double driveway and a double car garage, providing space for multiple vehicles or a workshop. Situated in a desired and central area of Oshawa, this property is ideal for commuters, with easy access to highways and amenities nearby. Whether you're looking for a perfect family home or an investment property with great rental potential, this residence offers endless possibilities. Don't miss out on the opportunity to make this your new home!
Location
Province ON
County Durham
Community Donevan
Area Durham
Rooms
Family Room No
Basement Finished with Walk-Out
Kitchen 1
Interior
Interior Features Storage
Cooling Central Air
Fireplaces Type Wood
Exterior
Parking Features Private
Garage Spaces 6.0
Pool None
Roof Type Asphalt Shingle
Lot Frontage 52.05
Lot Depth 114.59
Total Parking Spaces 6
Building
Foundation Block
Read Less
Want to know what your home might be worth? Contact us for a FREE valuation!

Our team is ready to help you sell your home for the highest possible price ASAP

