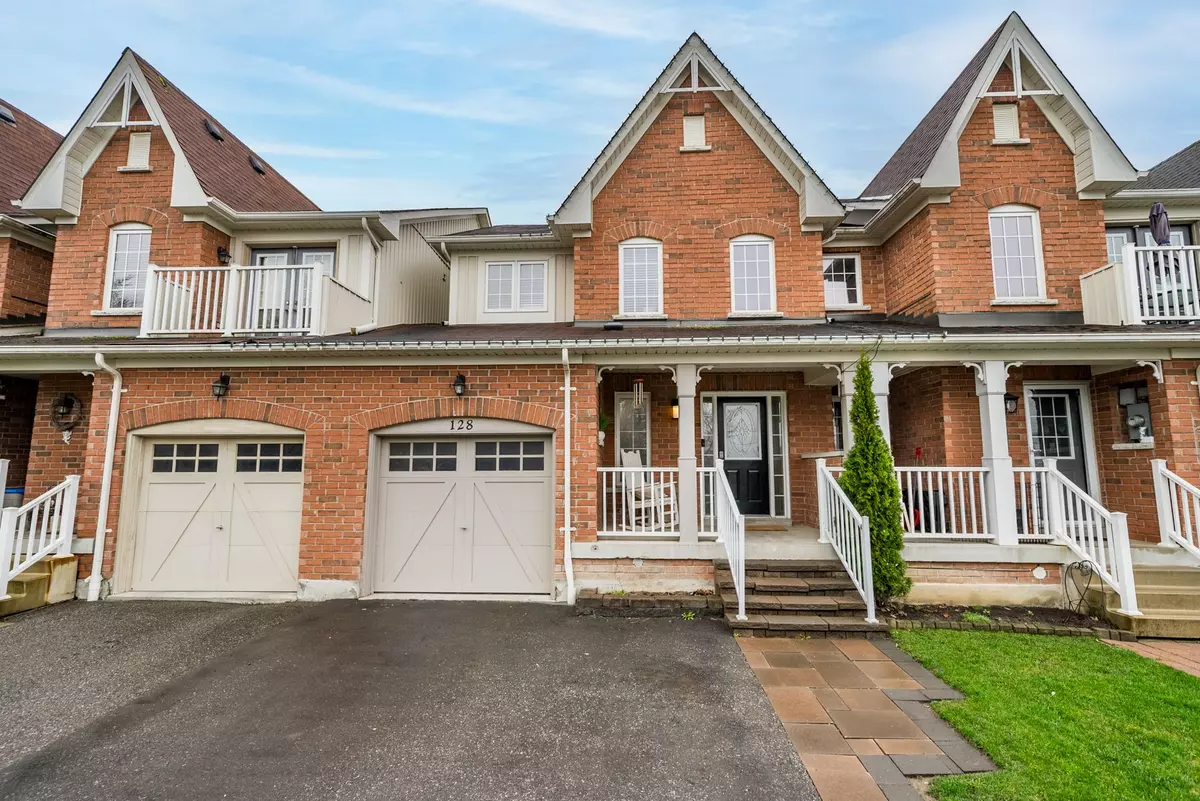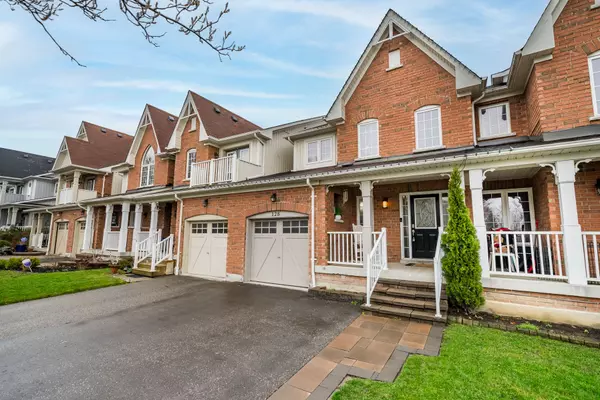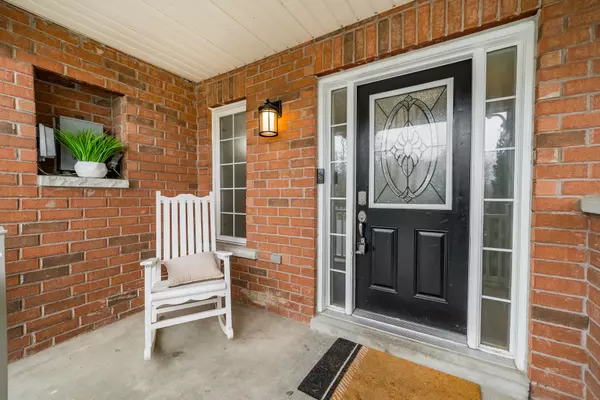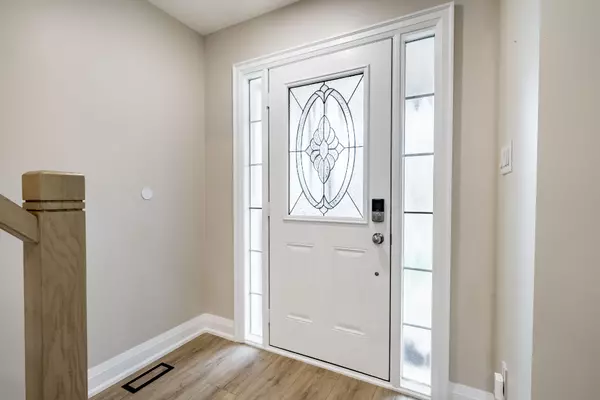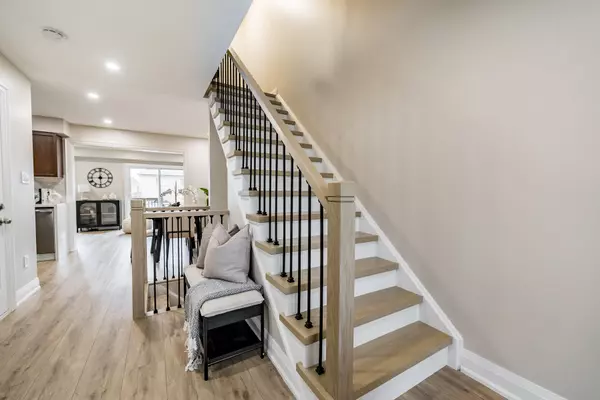$895,000
$799,900
11.9%For more information regarding the value of a property, please contact us for a free consultation.
128 Shrewsbury DR Whitby, ON L1M 0E3
4 Beds
3 Baths
Key Details
Sold Price $895,000
Property Type Condo
Sub Type Att/Row/Townhouse
Listing Status Sold
Purchase Type For Sale
Approx. Sqft 1100-1500
Subdivision Brooklin
MLS Listing ID E8263384
Sold Date 07/03/24
Style 2-Storey
Bedrooms 4
Annual Tax Amount $4,870
Tax Year 2023
Property Sub-Type Att/Row/Townhouse
Property Description
This meticulously renovated home boasts over $150,000 of upgrades over the last 2 years. Brand new vinyl flooring throughout the main floor leads way to the stunning new kitchen which features stainless steel appliances as well as a new granite counter and a new backsplash. Continue to the family room and you will be awestruck by the accent wall featuring an electric fireplace mounted in large format porcelain tile. Make your way up the renovated staircase to find 3 generous sized bedrooms, 2 of which feature large walk in closets. The upstairs Washroom boasts miraculous tilework both for the heated flooring and for the upgraded shower. The Finished and renovated basement along with the oversized windows provides options of another bedroom or family room. The backyard and 2 level deck is easily accessible both through the house or through the garage. This property is conveniently located close to shopping restaurants and transportation as well as many parks and schools. Welcome Home!
Location
Province ON
County Durham
Community Brooklin
Area Durham
Rooms
Family Room Yes
Basement Finished
Kitchen 1
Separate Den/Office 1
Interior
Interior Features Carpet Free
Cooling Central Air
Fireplaces Number 1
Fireplaces Type Electric
Exterior
Parking Features Private
Garage Spaces 1.0
Pool None
Roof Type Shingles
Lot Frontage 23.03
Lot Depth 110.0
Total Parking Spaces 3
Building
Foundation Concrete
Read Less
Want to know what your home might be worth? Contact us for a FREE valuation!

Our team is ready to help you sell your home for the highest possible price ASAP

