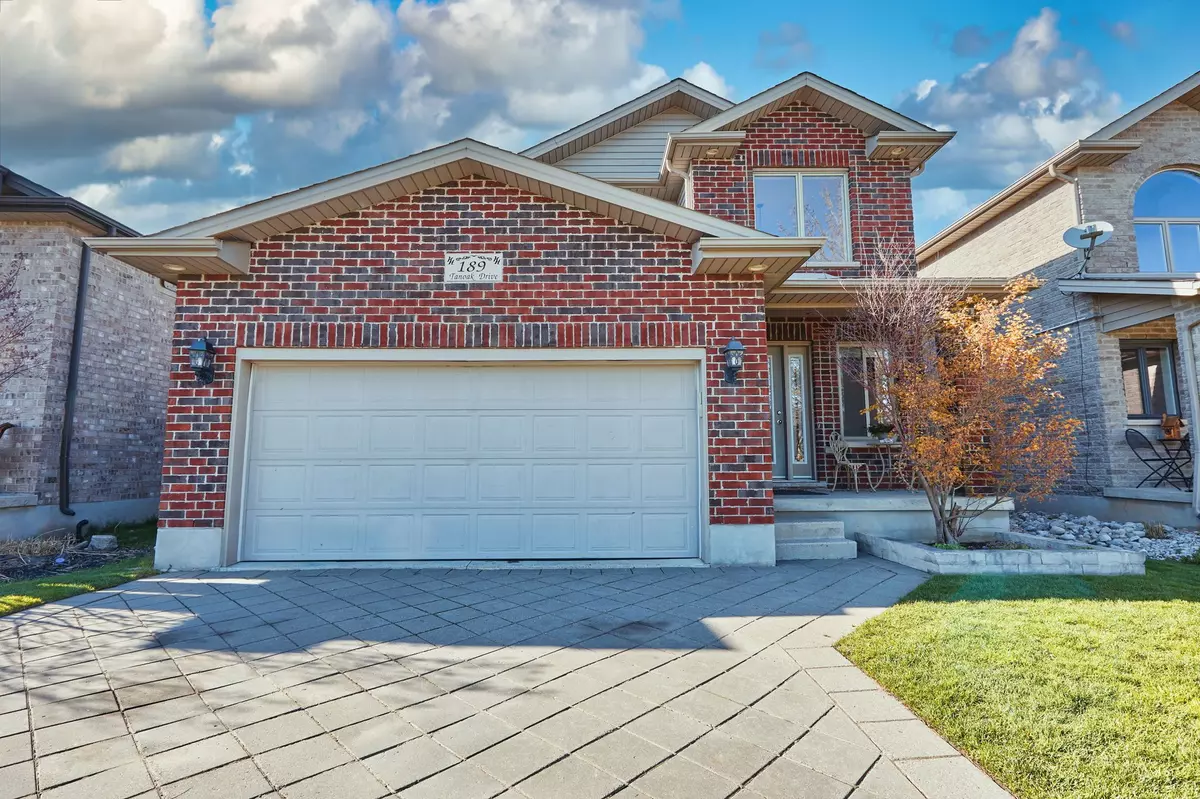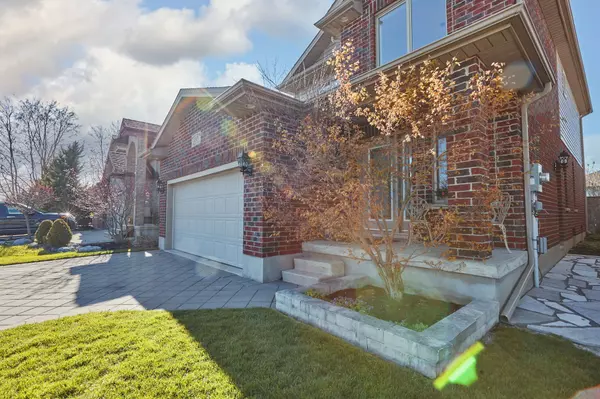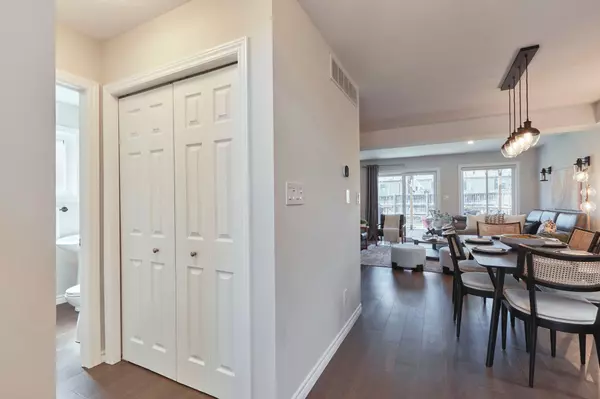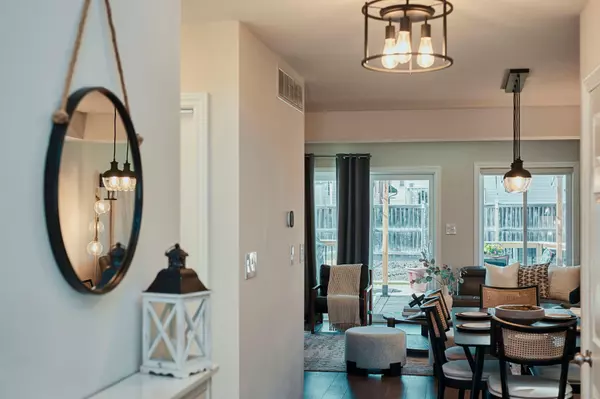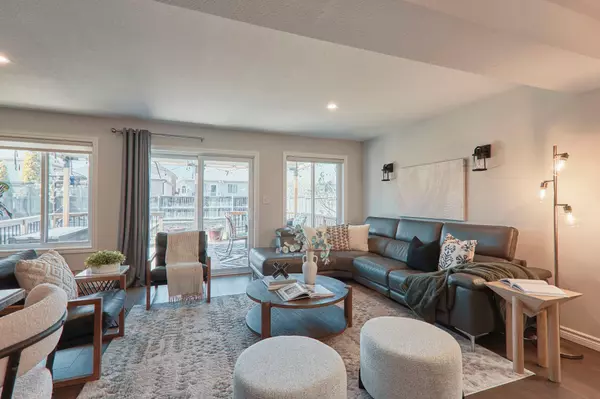$784,000
$699,900
12.0%For more information regarding the value of a property, please contact us for a free consultation.
189 Tanoak DR London, ON N6G 5N7
3 Beds
4 Baths
Key Details
Sold Price $784,000
Property Type Single Family Home
Sub Type Detached
Listing Status Sold
Purchase Type For Sale
Approx. Sqft 2000-2500
Subdivision North E
MLS Listing ID X8273844
Sold Date 07/03/24
Style 2-Storey
Bedrooms 3
Annual Tax Amount $4,250
Tax Year 2024
Property Sub-Type Detached
Property Description
Welcome to 189 Tanoak Drive, located in the highly sought-after northwest corner of London. This beautifully designed 2-storey home offers a perfect blend of functionality and style, with numerous upgrades throughout. Featuring 3 spacious bedrooms, including primary suite and 3.5 baths, this home caters to the needs of any modern family. The separate side entrance to the finished basement provides excellent potential for an income suite, and the SOUNDPROOFING ensures privacy and tranquility. The main floor boasts an open concept layout, creating a seamless flow between the living spaces. Large windows adorn the back of the house, allowing natural light to flood in. This layout is ideal for hosting gatherings and entertaining loved ones. The hardwood floors, modern light fixtures, and neutral paint palette create a cohesive and inviting atmosphere throughout the home. This stately red brick residence is move-in ready, ensuring a hassle-free transition for its new owners. Conveniently located near schools, playgrounds, walking trails, and a variety of amenities and big-box stores, everything you need is just a stone's throw away.
Location
Province ON
County Middlesex
Community North E
Area Middlesex
Zoning R1
Rooms
Family Room Yes
Basement Finished, Separate Entrance
Kitchen 1
Interior
Interior Features Auto Garage Door Remote, In-Law Capability, Water Heater Owned
Cooling Central Air
Exterior
Parking Features Private Double
Garage Spaces 2.0
Pool None
Roof Type Shingles
Lot Frontage 40.0
Lot Depth 120.0
Total Parking Spaces 4
Building
Foundation Concrete
Read Less
Want to know what your home might be worth? Contact us for a FREE valuation!

Our team is ready to help you sell your home for the highest possible price ASAP

