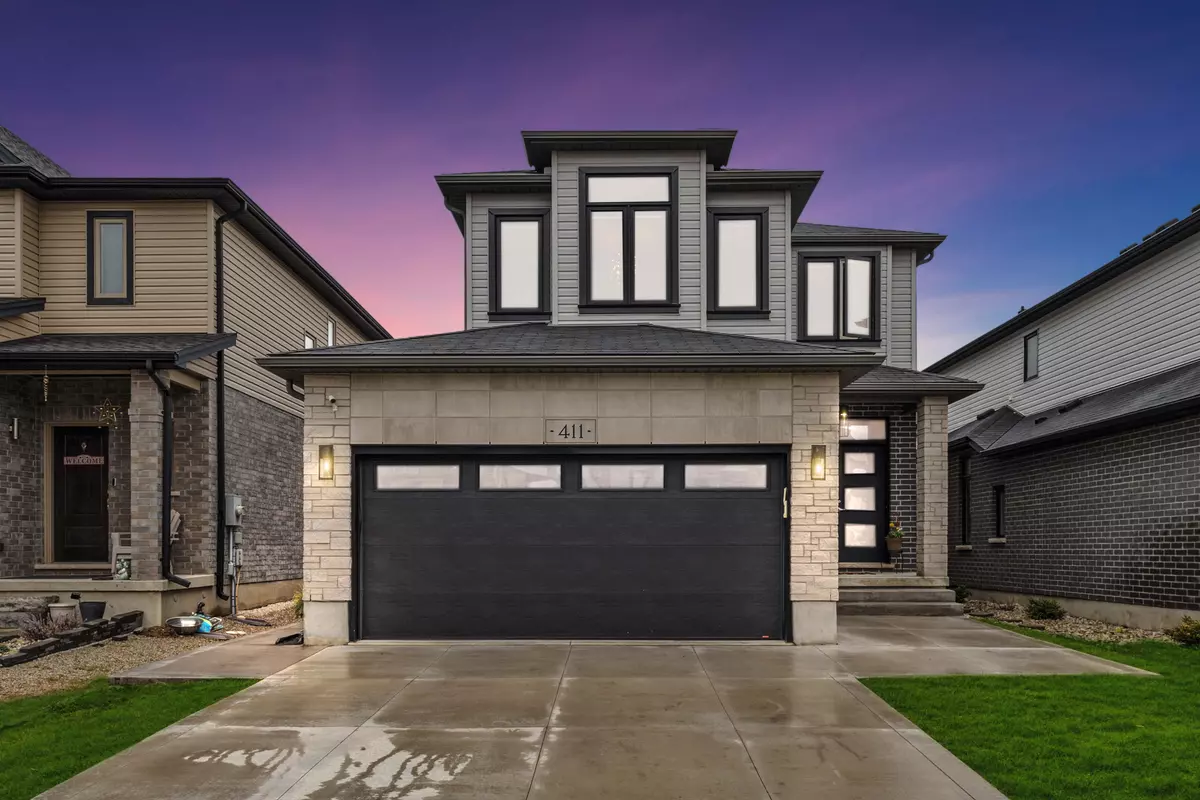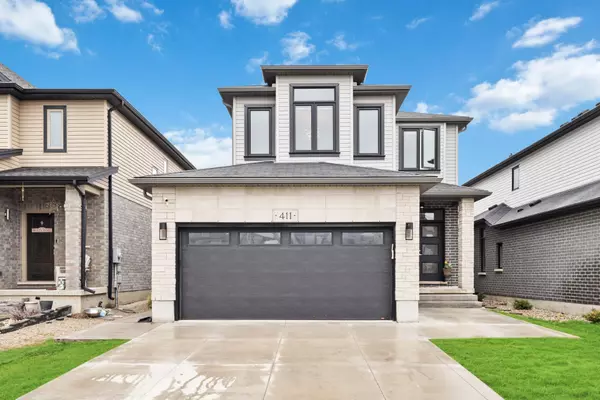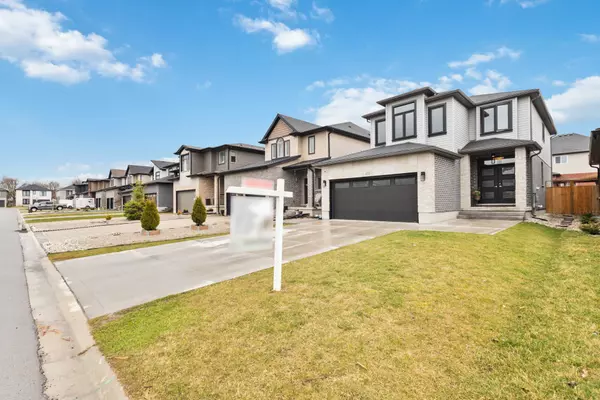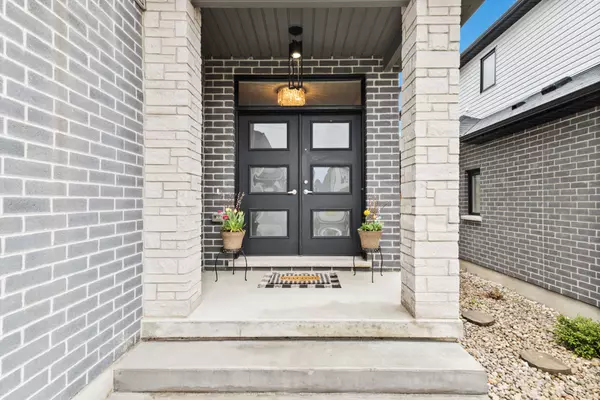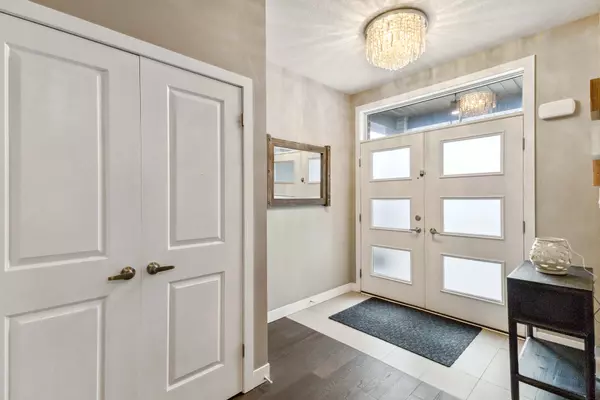$858,984
$859,999
0.1%For more information regarding the value of a property, please contact us for a free consultation.
411 Tansbury ST London, ON N6G 3E7
4 Beds
4 Baths
Key Details
Sold Price $858,984
Property Type Single Family Home
Sub Type Detached
Listing Status Sold
Purchase Type For Sale
Approx. Sqft 1500-2000
Subdivision North E
MLS Listing ID X8265696
Sold Date 07/02/24
Style 2-Storey
Bedrooms 4
Annual Tax Amount $5,230
Tax Year 2024
Property Sub-Type Detached
Property Description
Welcome to 411 Tansbury Street! BUILT IN 2016 by Patrick Hazzard Homes, offering separate living spaces, IN LAW SUITE and space for a home business. This Hyde Park home is 2730 sq ft of quality: 3 + 1 bdrms, 3.5 Bath, 2 car oversized garage, 6 car driveway, family room in upper level with a finished basement, in law-suite. Nestled in the sought-after Hyde Park, stunning layout with hardwood floors all throughout, laundry on the second floor and bonus professionally installed sonos speaker system throughout. Upgraded wall to wall, floor to ceiling windows with sliding patio door walk out to poured concrete patio. Open concept layout, eat in kitchen with large island and still room for a dining table! Option for home salon on main, or can convert back into a larger living room or formal dining. Completely finished basement, already converted for an in-law suite fitted with a 3-piece bathroom and 1 bedroom, plenty of storage room. Close to incredible Schools, Major Highway, shopping nearby, truly a house that checks every box. Book your showing today! Virtual 360 Tour available. Open house SAT/SUN April 27/28, 2024 from 2- 4 pm!
Location
Province ON
County Middlesex
Community North E
Area Middlesex
Zoning R1-3
Rooms
Family Room Yes
Basement Finished, Apartment
Kitchen 2
Separate Den/Office 1
Interior
Interior Features Auto Garage Door Remote, In-Law Suite
Cooling Central Air
Fireplaces Number 1
Fireplaces Type Electric, Living Room
Exterior
Exterior Feature Landscaped, Patio
Parking Features Private Double
Garage Spaces 2.0
Pool None
Roof Type Asphalt Shingle
Lot Frontage 36.09
Lot Depth 108.27
Total Parking Spaces 8
Building
Foundation Poured Concrete
Others
Security Features Carbon Monoxide Detectors,Smoke Detector
Read Less
Want to know what your home might be worth? Contact us for a FREE valuation!

Our team is ready to help you sell your home for the highest possible price ASAP

