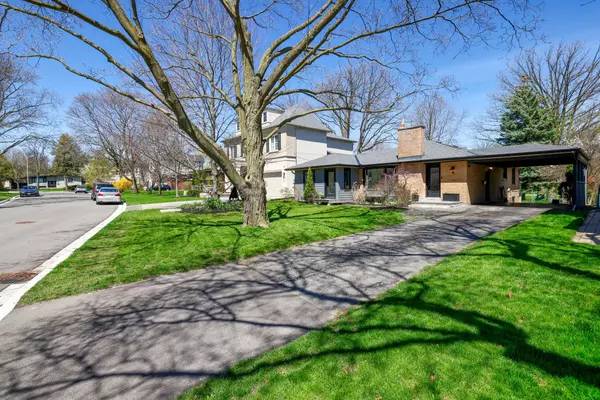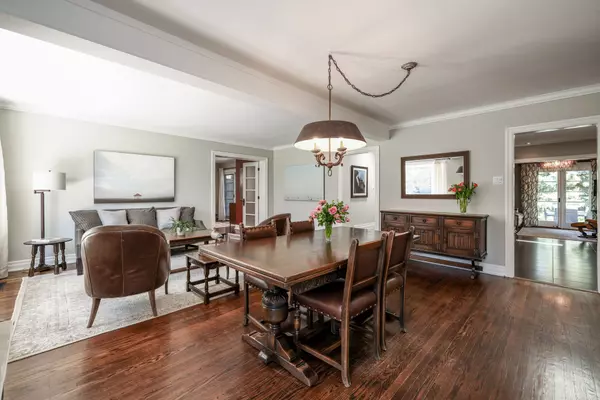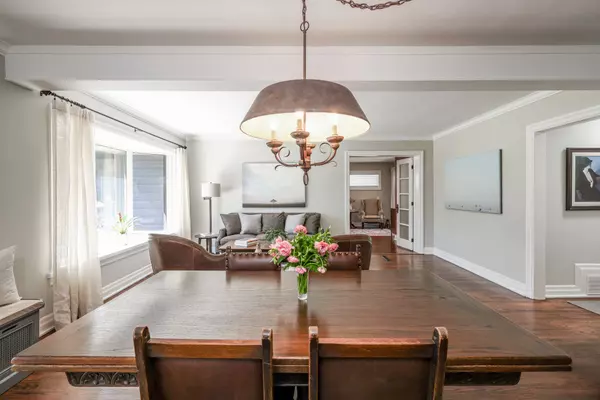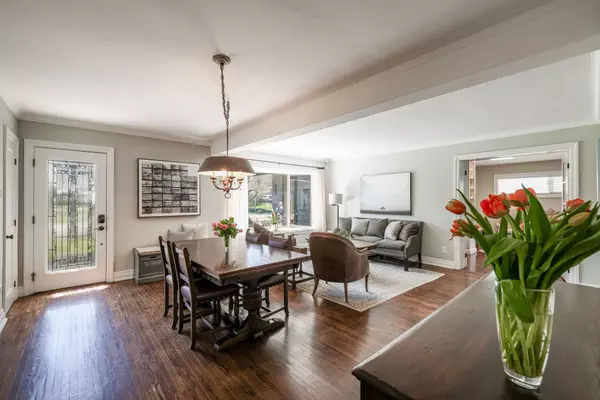$1,850,000
$1,850,000
For more information regarding the value of a property, please contact us for a free consultation.
6 Tadcaster PL Toronto C13, ON M3B 1G7
5 Beds
3 Baths
Key Details
Sold Price $1,850,000
Property Type Single Family Home
Sub Type Detached
Listing Status Sold
Purchase Type For Sale
Subdivision Banbury-Don Mills
MLS Listing ID C8280528
Sold Date 07/04/24
Style Bungalow
Bedrooms 5
Annual Tax Amount $7,882
Tax Year 2023
Property Sub-Type Detached
Property Description
Sitting on a quiet cul-de-sac in Toronto's coveted Banbury-Don Mills neighbourhood lies a unique opportunity to own a spacious ranch-style bungalow: 6 Tadcaster Place. Backing onto Talwood Park provides a serene and tranquil setting, perfect for families seeking peace and privacy. This charming home is designed with both comfort and flexibility in mind. The property offers great outdoor space for relaxation, entertainment, and gardening while allowing scenic views and direct access to green space right from your backyard. Incredible curb appeal, mature trees, and meticulously maintained gardens welcome you to this prime location. Featuring a single carport and ample private drive parking, this home is well suited for the modern family or downsizer. Similarly, if your plan is to build the home of your dreams, the generously sized lot backing onto the park offers a prime urban building location. Drenched in natural light with multiple skylights throughout.
Location
Province ON
County Toronto
Community Banbury-Don Mills
Area Toronto
Zoning Residential
Rooms
Family Room No
Basement Finished, Separate Entrance
Kitchen 2
Separate Den/Office 2
Interior
Interior Features None
Cooling Central Air
Exterior
Parking Features Private
Garage Spaces 1.0
Pool None
Roof Type Shingles
Lot Frontage 60.82
Lot Depth 113.8
Total Parking Spaces 4
Building
Foundation Poured Concrete
Read Less
Want to know what your home might be worth? Contact us for a FREE valuation!

Our team is ready to help you sell your home for the highest possible price ASAP





