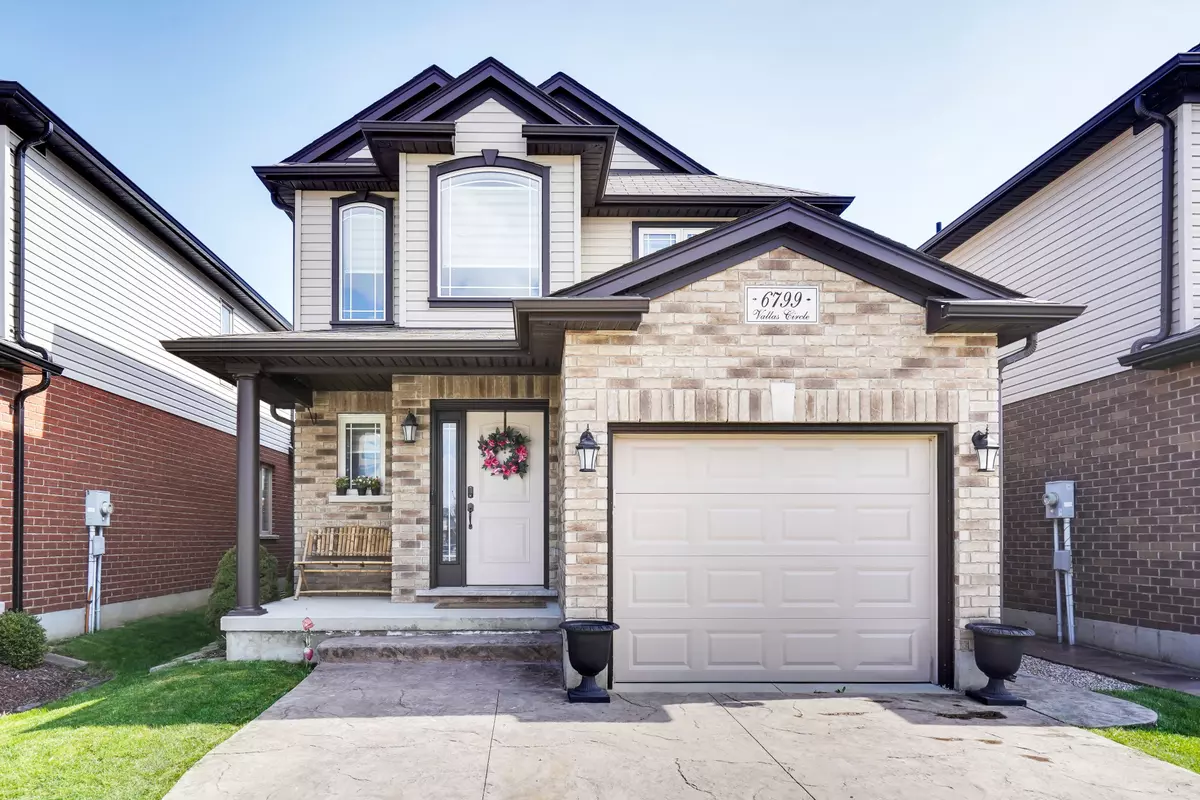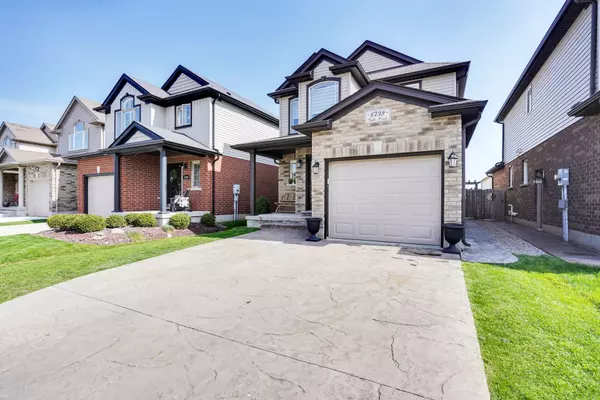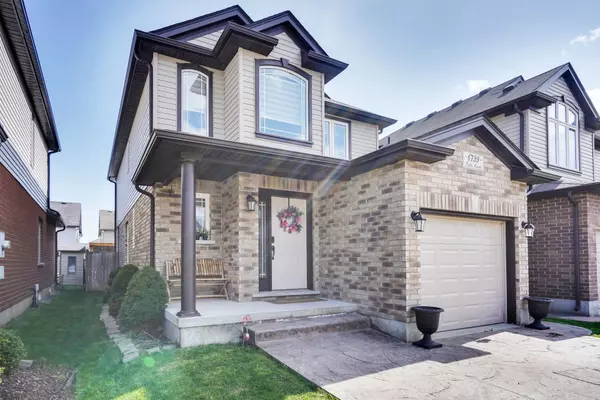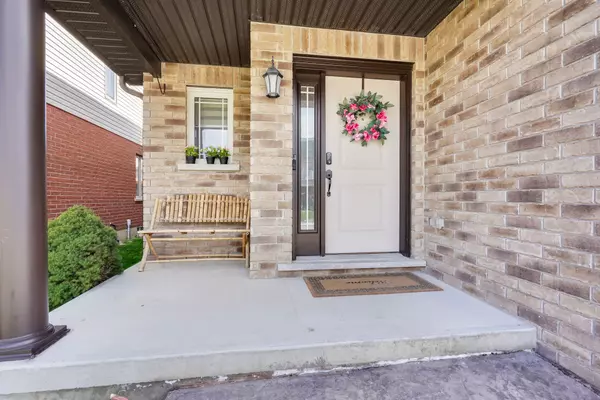$739,900
$749,900
1.3%For more information regarding the value of a property, please contact us for a free consultation.
6799 Vallas CIR London, ON N6P 0B5
3 Beds
4 Baths
Key Details
Sold Price $739,900
Property Type Single Family Home
Sub Type Detached
Listing Status Sold
Purchase Type For Sale
Approx. Sqft 2000-2500
Subdivision South V
MLS Listing ID X8262778
Sold Date 07/25/24
Style 2-Storey
Bedrooms 3
Annual Tax Amount $4,529
Tax Year 2023
Property Sub-Type Detached
Property Description
Nestled in the coveted Talbot Village area, this impressive two-story home is situated within close proximity to an array of amenities, including shopping centers, parks, picturesque walking trails, and top-tier schools, it offers the perfect blend of convenience and family friendly living. With easy access to highways 401/402, commuting is a breeze. Meticulously maintained and thoughtfully designed, this home exudes elegance and charm at every turn. Step inside to discover a spacious front foyer that sets the tone for the impeccable interiors. The main floor features a thoughtfully designed open concept layout, accentuated by stunning espresso cabinetry with crown molding, valance lighting, and ceramic back-splash in the kitchen. The cozy great room serves as the perfect spot for relaxation and gatherings. Beautiful laminate, vinyl flooring add to the home's appeal, providing both style and comfort. Upstairs, the grandeur continues with a large master bedroom boasting a luxurious 3-piece en-suite bath, offering a private retreat for relaxation. Two additional generously sized bedrooms and a well-appointed 4-piece bath complete the upper level. The lower level of this home has been expertly finished to maximize functionality and style, featuring a beautifully appointed kitchen setup, a charming family room area, and a convenient 3-piece bath. Ample storage space adds to the home's practicality. Outside, the stamped concrete drive, walkway, and backyard patio create a seamless transition to outdoor living, ideal for entertaining guests or simply enjoying the serene surroundings. The fully fenced backyard offers privacy and tranquility, with a built-in gazebo adding to the charm. Take note!: motorized window blinds included. Possible separate entrance to basement if installed from exterior wall to basement. Don't miss out on the opportunity to make it yours book your showing today!
Location
Province ON
County Middlesex
Community South V
Area Middlesex
Zoning R1-13
Rooms
Family Room No
Basement Finished, Full
Kitchen 2
Interior
Interior Features Auto Garage Door Remote, In-Law Capability
Cooling Central Air
Exterior
Exterior Feature Patio, Porch
Parking Features Private Double
Garage Spaces 3.0
Pool None
Roof Type Asphalt Shingle
Lot Frontage 30.51
Lot Depth 98.43
Total Parking Spaces 3
Building
Foundation Poured Concrete
Read Less
Want to know what your home might be worth? Contact us for a FREE valuation!

Our team is ready to help you sell your home for the highest possible price ASAP





