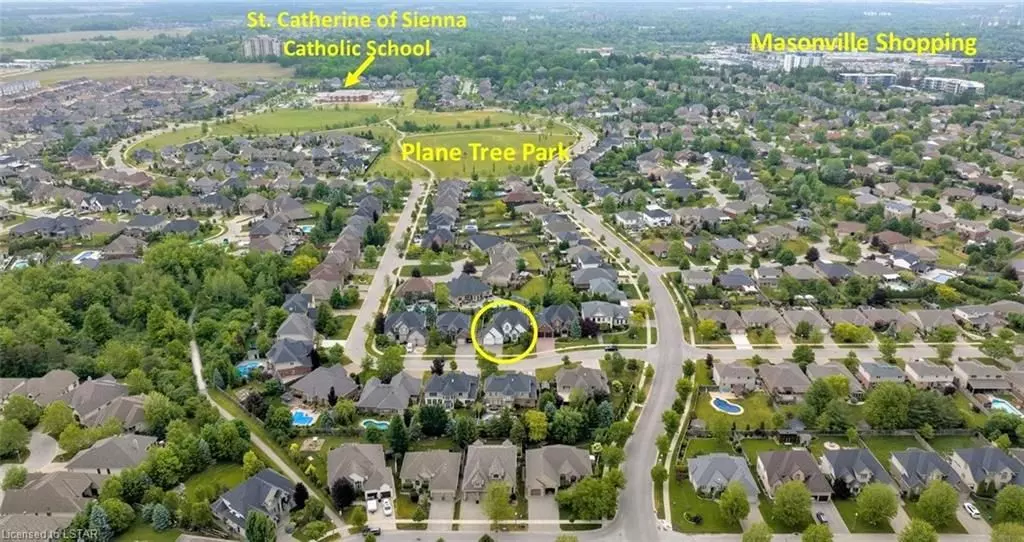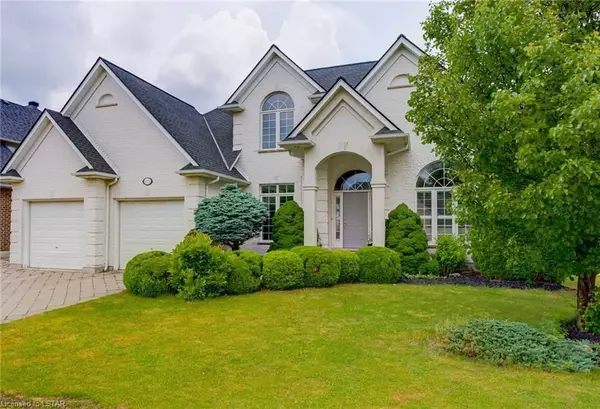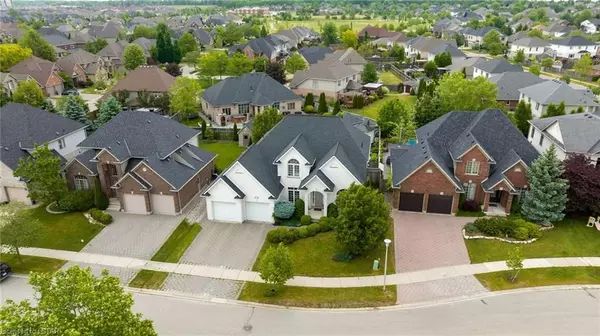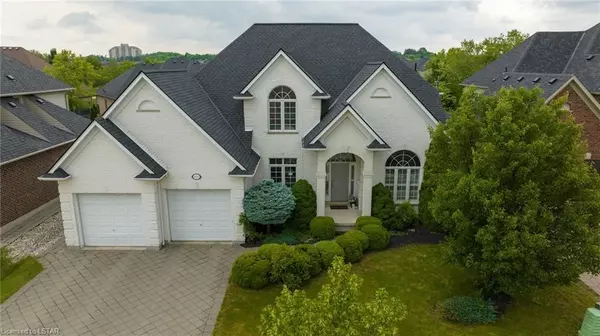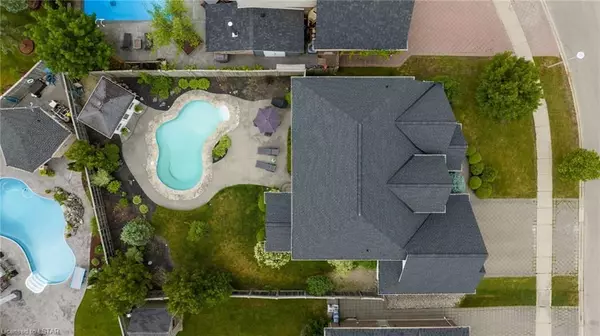$1,125,000
$1,199,900
6.2%For more information regarding the value of a property, please contact us for a free consultation.
1970 FAIRCLOTH RD London, ON N6G 5J3
4 Beds
3 Baths
2,866 SqFt
Key Details
Sold Price $1,125,000
Property Type Single Family Home
Sub Type Detached
Listing Status Sold
Purchase Type For Sale
Square Footage 2,866 sqft
Price per Sqft $392
Subdivision North R
MLS Listing ID X7407418
Sold Date 04/03/24
Style 2-Storey
Bedrooms 4
Annual Tax Amount $9,497
Tax Year 2023
Property Sub-Type Detached
Property Description
Situated on a quiet street in highly sought-after north London executive enclave of SUNNINGDALE is this quality "Crown Homes" built 4 bedroom, 2.5 bath 2-storey home with double garage and in-ground pool! This home boasts elegance, space and architectural style that is timeless. This original owner home features: attractive curb appeal and front entry; immaculate open concept interior with impressive 2-storey foyer, ample Palladian & transom windows, crown moulding and tasteful neutral wall colours; versatile main floor rooms include main floor den with vaulted ceiling; formal dining room; main floor office conveniently located at the rear of the home for extra privacy features custom built-in cabinets and window bench all overlooking the beautiful rear yard; step down family room with wall of windows and gas fireplace; chef's kitchen with white cabinetry, island, granite countertops, appliances and breakfast or sitting area crowned by vaulted ceiling and circle top window overlooking the picturesque rear yard; main floor laundry with washer & dryer; the upper level boasts generously sized bedrooms with such features as built-in cabinets, crown moulding and vaulted ceiling; the primary bedrooms boasts 5pc ensuite and large walk-in closet. Need more space?--then the pristine unfinished lower level affords space for endless design/build ideas to customize as needed (save the added cost of tearing out someone else's decor); the exterior yard with inground pool is ideally suited for family enjoyment and entertaining for those who do not wish to travel for hours and fight traffic to a cottage. Added highlights include newer roof shingles (2020); roughed in central vac. This home is near walking trails, schools, parks, University Hospital, Western University and Masonville shopping/entertainment district. Flexible possession available.
Location
Province ON
County Middlesex
Community North R
Area Middlesex
Zoning R1-7
Rooms
Family Room Yes
Basement Full
Kitchen 1
Interior
Cooling Central Air
Fireplaces Number 1
Fireplaces Type Living Room
Laundry Laundry Room
Exterior
Parking Features Private Double
Garage Spaces 4.0
Pool Inground
Lot Frontage 65.44
Exposure West
Total Parking Spaces 4
Building
Foundation Concrete
New Construction false
Others
Senior Community Yes
Read Less
Want to know what your home might be worth? Contact us for a FREE valuation!

Our team is ready to help you sell your home for the highest possible price ASAP

