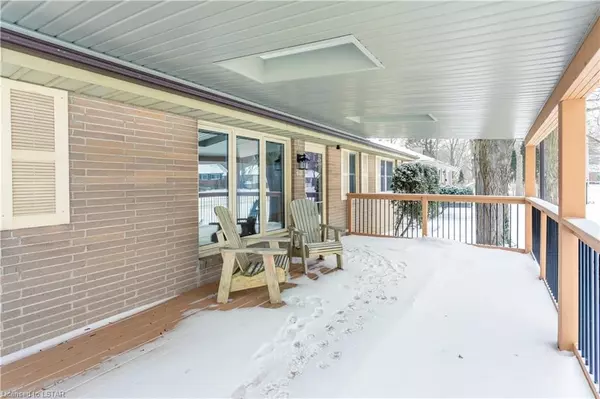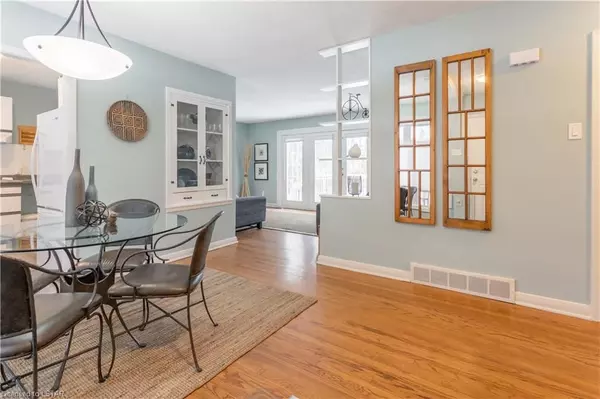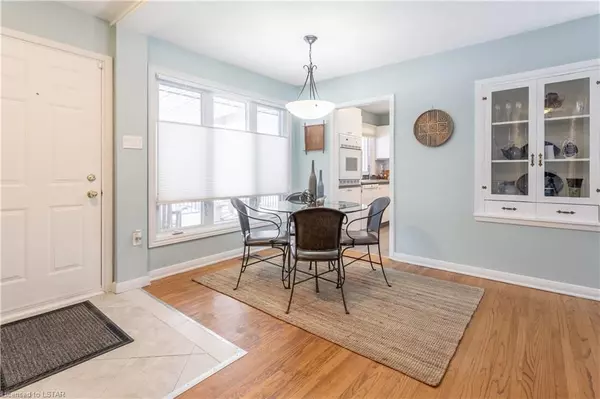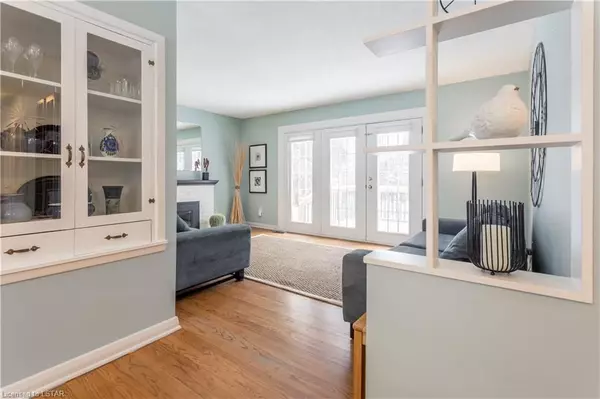$580,000
$599,900
3.3%For more information regarding the value of a property, please contact us for a free consultation.
318 BEACHWOOD AVE London, ON N6J 3J7
4 Beds
2 Baths
1,030 SqFt
Key Details
Sold Price $580,000
Property Type Single Family Home
Sub Type Detached
Listing Status Sold
Purchase Type For Sale
Square Footage 1,030 sqft
Price per Sqft $563
Subdivision South D
MLS Listing ID X7976405
Sold Date 03/15/24
Style Bungalow
Bedrooms 4
Annual Tax Amount $3,053
Tax Year 2023
Property Sub-Type Detached
Property Description
Charming 3+1 bedroom, 2 bathroom bungalow in desirable "Southcrest" neighborhood. Situated on a 70' x 117' lot, just steps away from Springbank Park ,The Coves trails & only minutes from downtown London.Easy access to fine dining, shopping, schools, and recreation centers.The property boasts a beautifully treed lot with a completely fenced yard. A recent updated rear deck and a covered front porch with skylights provides space for relaxing or entertainmenting guests. Upon entering, you will notice hardwood floors with a view of the livingroom with gas fireplace and a 9' garden door overlooking the deck & rear yard. The interior has seen updates including vinyl flooring, potlights, both main & lower bathrooms,furnace, AC, and an on-demand water heater.The lower level was completed in 2023 and offers in-law capability, 2nd laundry hook-up ,ample storage and an egressed window.Additional Updates: sump pump, shingles,gutter guards, fencing and shed. This home is a fabulous condo alternative , ideal for downsizers or first-time buyers. Functional,well maintained and located in a desirable neighbourhood, this home is move-in ready!
Location
Province ON
County Middlesex
Community South D
Area Middlesex
Zoning R1-8
Rooms
Basement Full
Kitchen 1
Separate Den/Office 1
Interior
Interior Features Countertop Range, On Demand Water Heater, Sump Pump
Cooling Central Air
Fireplaces Number 1
Fireplaces Type Living Room
Laundry In Bathroom
Exterior
Exterior Feature Deck, Porch
Parking Features Private Double
Garage Spaces 1.0
Pool None
Community Features Recreation/Community Centre, Greenbelt/Conservation, Public Transit
View Trees/Woods
Lot Frontage 70.11
Lot Depth 117.53
Total Parking Spaces 5
Building
Lot Description Irregular Lot
Foundation Poured Concrete
New Construction false
Others
Senior Community Yes
Security Features Carbon Monoxide Detectors
Read Less
Want to know what your home might be worth? Contact us for a FREE valuation!

Our team is ready to help you sell your home for the highest possible price ASAP





