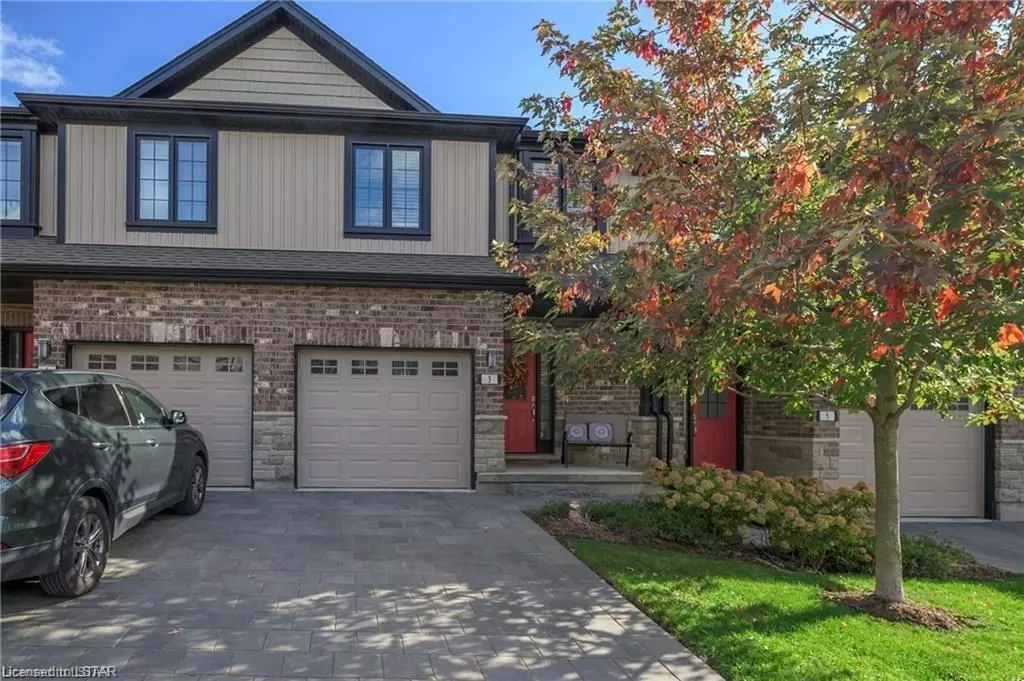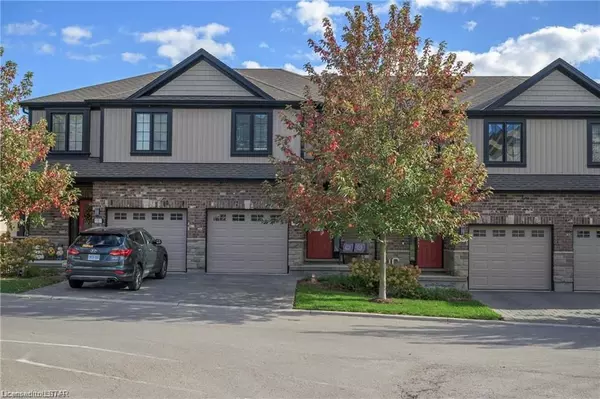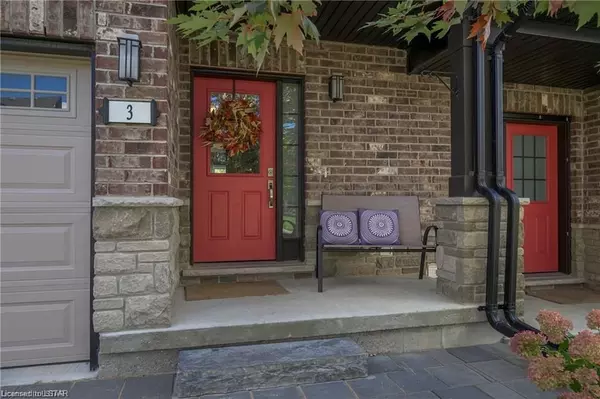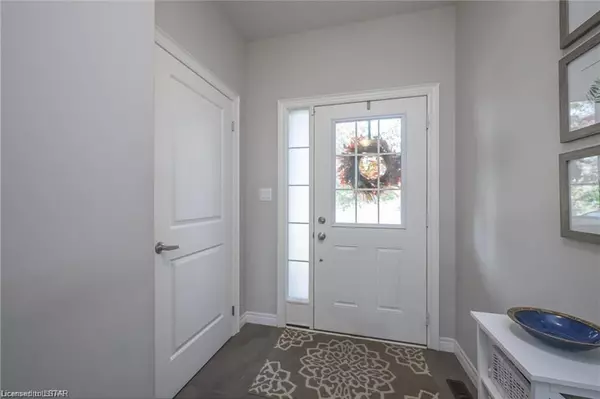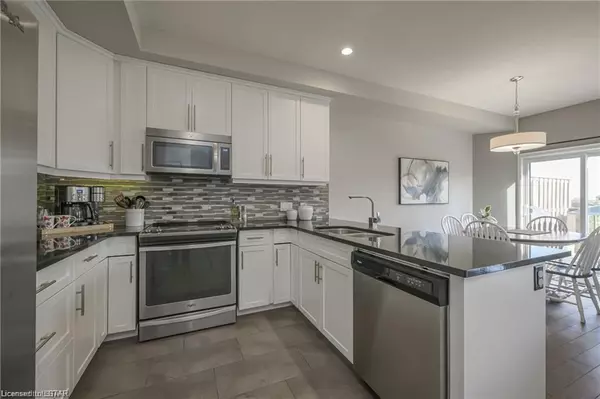$600,000
$607,900
1.3%For more information regarding the value of a property, please contact us for a free consultation.
2235 BLACKWATER RD #3 London, ON N5X 4K2
3 Beds
4 Baths
1,850 SqFt
Key Details
Sold Price $600,000
Property Type Condo
Sub Type Condo Townhouse
Listing Status Sold
Purchase Type For Sale
Square Footage 1,850 sqft
Price per Sqft $324
Subdivision North B
MLS Listing ID X7976313
Sold Date 03/28/24
Style 2-Storey
Bedrooms 3
HOA Fees $270
Annual Tax Amount $3,683
Tax Year 2023
Property Sub-Type Condo Townhouse
Property Description
SPECTACULAR, BRIGHT, SOUTH-FACING 3 bed, 4 bath condo in prestigious North London, Fantastic Neighbourhood, close to all amenities, Stoneycreek Community Center, YMCA, Library, Masonville Mall, Local shopping Plaza, & University Hospital. This premium walk-out unit is backing onto GREENSPACE, offers modern stylish finishes. Open concept main floor with upgraded features: hardwood & ceramic tile floors, granite countertops & stainless steel appliances. Enjoyable private balcony over-looking protected greenery. 2nd level features a large master bedroom with his & her walk-in closets and a stunning en-suite with glass shower, also there is an additional 2 good sized bedrooms & a full bathroom. The bright walk out basement features a large open rec-room, 4pc bathroom & laundry room. single car garage, lots of visitor parking spots. Good neighbourhood for family living.
Location
Province ON
County Middlesex
Community North B
Area Middlesex
Zoning CONDO
Rooms
Basement Full
Kitchen 1
Interior
Interior Features Water Meter
Cooling Central Air
Fireplaces Type Family Room
Exterior
Exterior Feature Backs On Green Belt, Deck
Parking Features Private
Garage Spaces 1.0
Pool None
Community Features Greenbelt/Conservation, Public Transit
View Forest
Total Parking Spaces 2
Building
Foundation Poured Concrete
Locker None
New Construction false
Others
Senior Community Yes
Monthly Total Fees $270
Pets Allowed Yes
Read Less
Want to know what your home might be worth? Contact us for a FREE valuation!

Our team is ready to help you sell your home for the highest possible price ASAP

