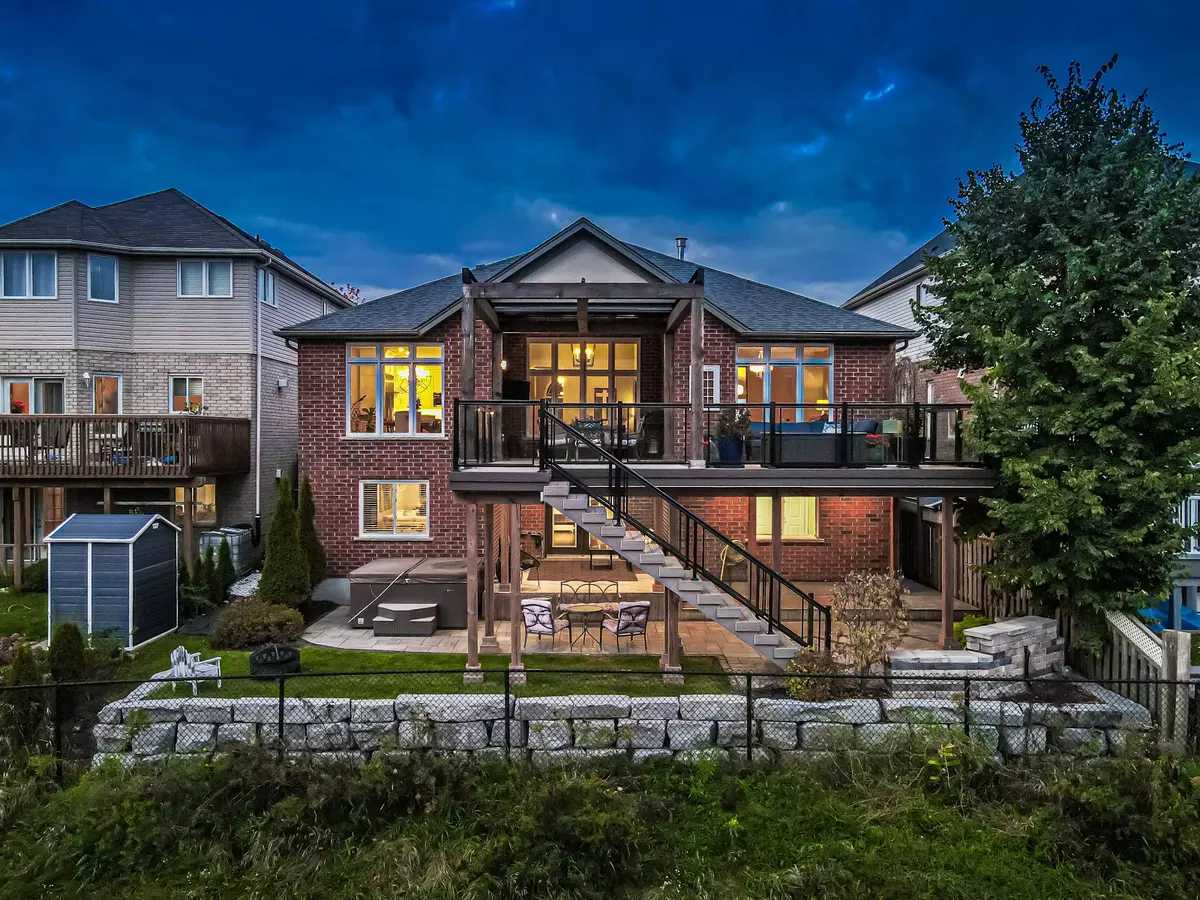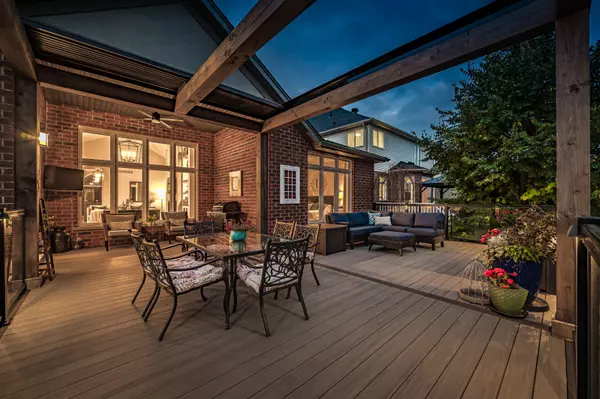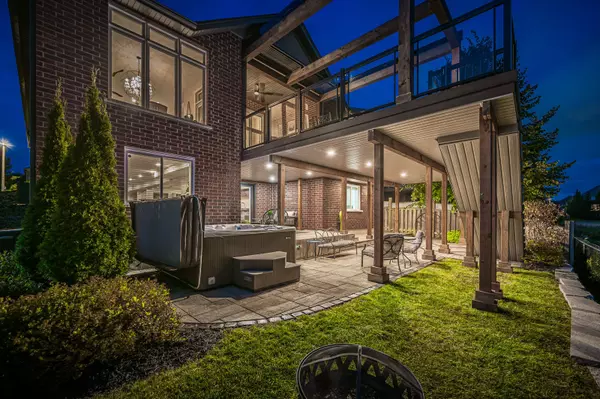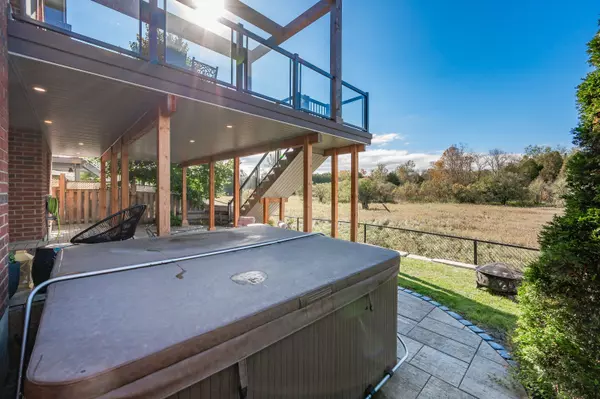$1,722,415
$1,799,000
4.3%For more information regarding the value of a property, please contact us for a free consultation.
93 Vaughan ST Guelph, ON N1G 0B3
6 Beds
5 Baths
Key Details
Sold Price $1,722,415
Property Type Single Family Home
Sub Type Detached
Listing Status Sold
Purchase Type For Sale
Approx. Sqft 1500-2000
Subdivision Hanlon Industrial
MLS Listing ID X8244938
Sold Date 08/28/24
Style Bungalow
Bedrooms 6
Annual Tax Amount $7,608
Tax Year 2023
Property Sub-Type Detached
Property Description
With Guelph's precious Preservation Park Green space right in your own backyard, this executive bungalow is what you've been waiting to call home within the desirable south end. This meticulously designed showpiece offers a harmonious blend of elegance and comfort, spanning a generous 3,841 square feet of total living space across both levels. Upon walking through the 11 foot ceilings of the entry foyer, you'll be warmed with the grand living room's Empire natural gas fireplace, and pitched ceilings. A no-expense-spared chef's kitchen is appointed with hundreds of thousands of modern upgrades, featuring the finest Thermador appliances, 3 cm stone countertops & backsplashes, Miele integrated coffee & espresso machine, plus a Butler's pantry with Jenn Air appliances, and more premium slow close Barzotti wood cabinets.Steps away from the host's paradise dining room, you'll step outside to a custom built & engineered terrace deck w/ retractable awning.
Location
Province ON
County Wellington
Community Hanlon Industrial
Area Wellington
Zoning R1B
Rooms
Family Room Yes
Basement Finished with Walk-Out, Full
Kitchen 2
Separate Den/Office 3
Interior
Interior Features Water Softener, Water Heater, Ventilation System, Sump Pump, Sauna, Primary Bedroom - Main Floor, In-Law Capability, ERV/HRV
Cooling Central Air
Fireplaces Number 1
Fireplaces Type Natural Gas
Exterior
Parking Features Private Double
Garage Spaces 2.0
Pool Above Ground
Roof Type Asphalt Shingle
Lot Frontage 50.2
Lot Depth 104.99
Total Parking Spaces 6
Building
Foundation Concrete
Others
Senior Community Yes
Security Features Security System
Read Less
Want to know what your home might be worth? Contact us for a FREE valuation!

Our team is ready to help you sell your home for the highest possible price ASAP





