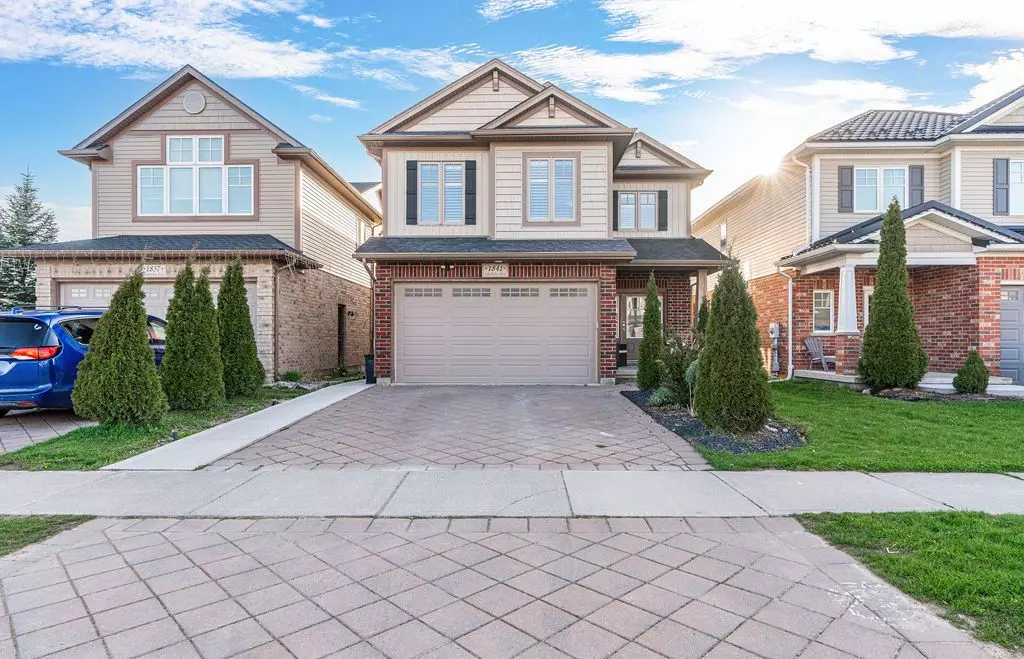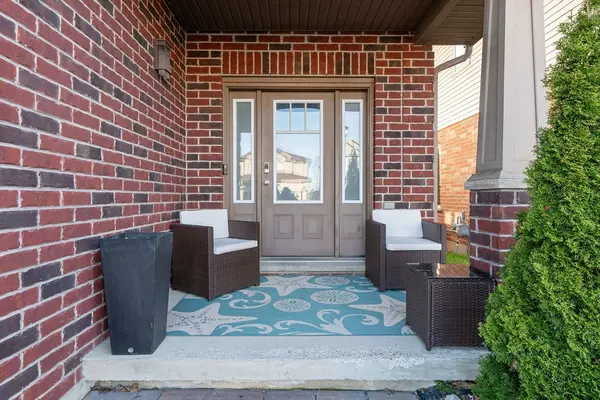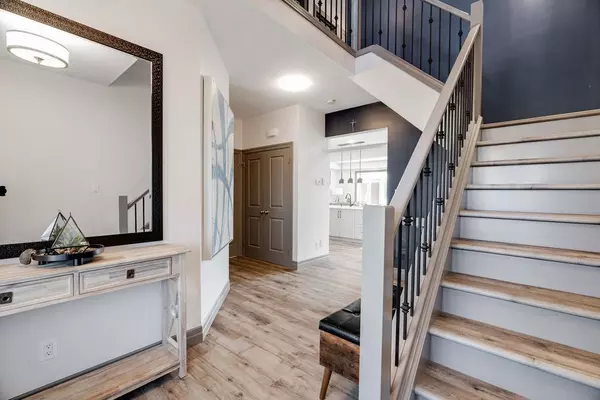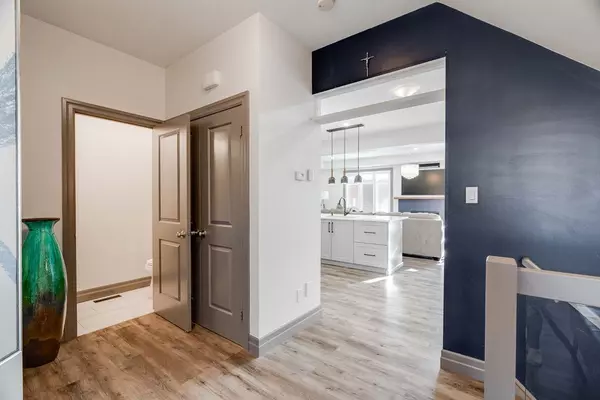$835,000
$849,900
1.8%For more information regarding the value of a property, please contact us for a free consultation.
1841 CEDARHOLLOW BLVD London, ON N5X 0C6
4 Beds
3 Baths
Key Details
Sold Price $835,000
Property Type Single Family Home
Sub Type Detached
Listing Status Sold
Purchase Type For Sale
Approx. Sqft 2000-2500
Subdivision North D
MLS Listing ID X8266270
Sold Date 06/27/24
Style 2-Storey
Bedrooms 4
Annual Tax Amount $5,450
Tax Year 2024
Property Sub-Type Detached
Property Description
Lots of space for the growing family! Welcome to the lovely North London neighbourhood of Cedarhollow! This 2200+sq ft. 4 bed home has a modern and stylish feel. The large foyer leads to the open concept living and kitchen complete with new cabinets, center island, and quartz countertop. Lovely transom windows and 9ft ceilings create a grand atmosphere and allow for lots of natural light. Heading upstairs you will find a neat little desk/reading alcove, upper floor laundry and 4 vary spacious bedrooms (one of which is functioning as an extra living space which speaks to this home's versatility). Primary room has large WIC and generous ensuite with makeup counter and tiled shower. The large fully fenced yard comes with a cozy custom built covered sitting area which is perfect for entertaining and stoned firepit that allows for warm family evenings by the campfire! Updated flooring and California Shutters throughout. Huge basement area ready to be finished to your taste! Just steps across the road from Cedarhollow PS and close to parks, playgrounds, trails, and other amenities.
Location
Province ON
County Middlesex
Community North D
Area Middlesex
Zoning R1-3
Rooms
Family Room Yes
Basement Full, Unfinished
Kitchen 1
Interior
Interior Features Central Vacuum, Auto Garage Door Remote, Sump Pump, ERV/HRV
Cooling Central Air
Exterior
Parking Features Private Double
Garage Spaces 4.0
Pool None
Roof Type Asphalt Shingle
Lot Frontage 36.0
Lot Depth 124.0
Total Parking Spaces 4
Building
Foundation Poured Concrete
Read Less
Want to know what your home might be worth? Contact us for a FREE valuation!

Our team is ready to help you sell your home for the highest possible price ASAP





