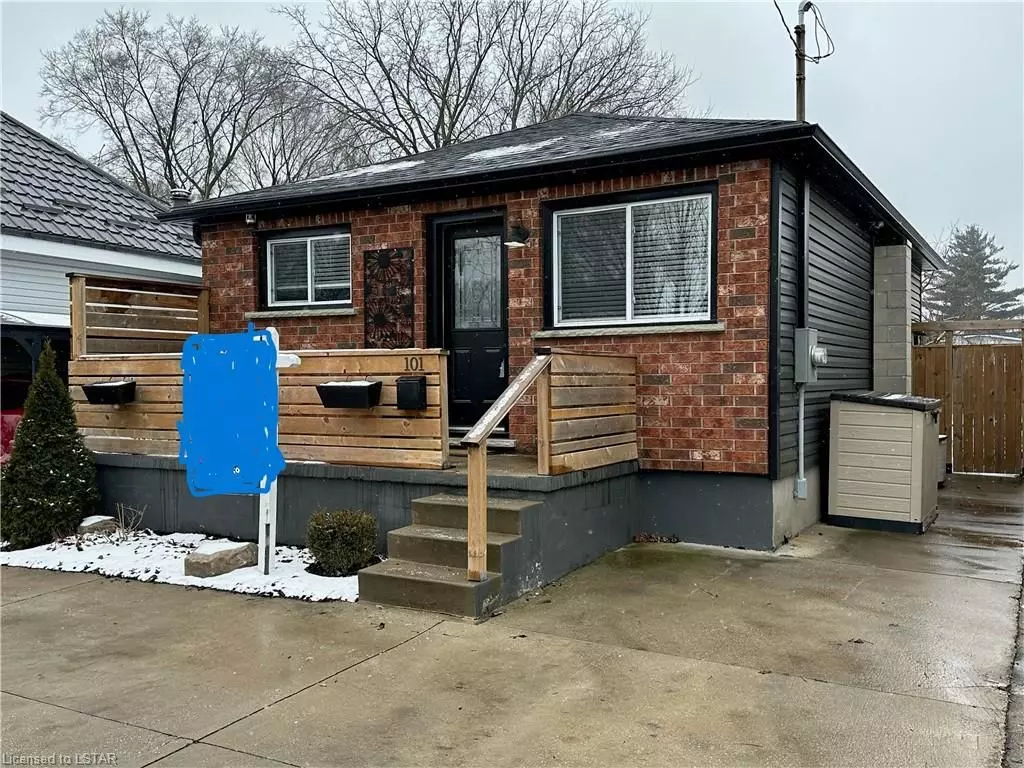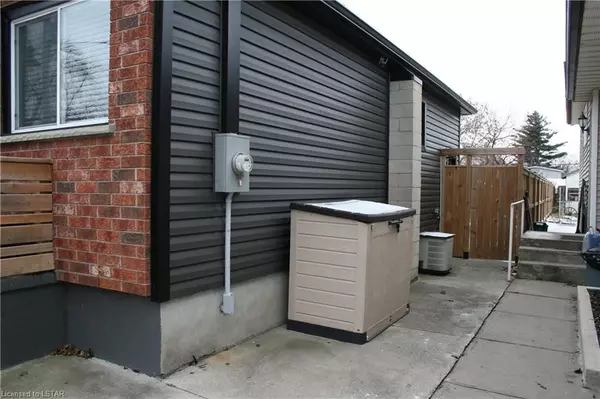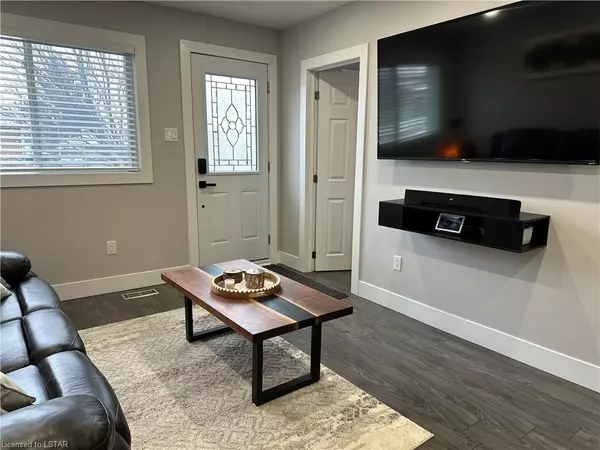$480,000
$499,900
4.0%For more information regarding the value of a property, please contact us for a free consultation.
101 GLENWOOD AVE London, ON N5Z 2P7
3 Beds
2 Baths
1,160 SqFt
Key Details
Sold Price $480,000
Property Type Single Family Home
Sub Type Detached
Listing Status Sold
Purchase Type For Sale
Square Footage 1,160 sqft
Price per Sqft $413
Subdivision East M
MLS Listing ID X7976489
Sold Date 03/20/24
Style Bungalow
Bedrooms 3
Annual Tax Amount $2,425
Tax Year 2023
Property Sub-Type Detached
Property Description
ADJUSTED PRICE!!!! Attention first time home buyers, retirees and investors. Check out this completely reno'd 2+1 bedroom bungalow in a great location. Close to schools, grocery stores, gas stations and the 401. Updates include NEWER kitchen cabinets with quartz countertops, NEWER stainless steel appliances, NEWER bathrooms, NEWER flooring and tile, NEWER electrical wiring and panel, furnace and A/C, and upgraded insulation in walls and attic. Tastefully painted in designer colors throughout! NEW front door - 2023. Extensive landscaping in back yard with a NEWER fence, flagstone firepit, and shed - 2020. A NEWER roof(shingles), siding, soffit, fascia, eavestroughs - 2021, NEWER electric hot water tank(owned), and a NEWER Pergola seating area - 2022. Front wood porch (railing)- 2019. This house is equipped with a smart thermostat, smart wifi switches/dimmer, and smart wifi kitchen cabinet lights. All compatible with google home etc. The beautiful backyard has a floodlight and string lights that run the entire fence and looks amazing at night. Ready to just move in..
Location
Province ON
County Middlesex
Community East M
Area Middlesex
Zoning R2-2
Rooms
Basement Full
Kitchen 1
Separate Den/Office 1
Interior
Interior Features Upgraded Insulation, Water Heater Owned
Cooling Central Air
Exterior
Parking Features Front Yard Parking, Private
Pool None
Community Features Public Transit
Lot Frontage 30.0
Lot Depth 145.0
Total Parking Spaces 2
Building
Foundation Concrete Block
New Construction false
Others
Senior Community No
Read Less
Want to know what your home might be worth? Contact us for a FREE valuation!

Our team is ready to help you sell your home for the highest possible price ASAP





