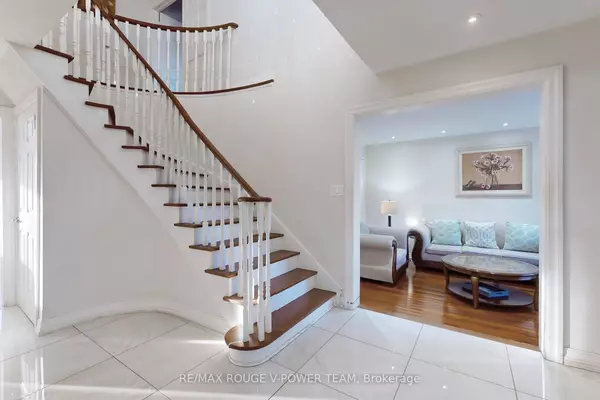$1,338,000
$1,249,000
7.1%For more information regarding the value of a property, please contact us for a free consultation.
96 Anthony LN Vaughan, ON L4K 3K9
7 Beds
4 Baths
Key Details
Sold Price $1,338,000
Property Type Single Family Home
Sub Type Detached
Listing Status Sold
Purchase Type For Sale
Subdivision Glen Shields
MLS Listing ID N8231564
Sold Date 06/25/24
Style 2-Storey
Bedrooms 7
Annual Tax Amount $4,886
Tax Year 2024
Property Sub-Type Detached
Property Description
Welcome to 96 Anthony Ln a Family Home In The Heart Of Thornhill! This Stunning 4-Bedroom Detached Home Is Situated In A Desirable Neighborhood. It Boasts A Spacious Layout With An Inviting Eat-In Kitchen And A Cozy Breakfast Area That Opens Up To A Gorgeous Backyard. The Comfortable Family Room Features A Warm Fireplace, Perfect For Relaxation. The Master Bedroom Offers A Retreat with an Ensuite Bath And A Walk-In Closet. Additionally, There Are Three More Spacious Bedrooms, ideal for a growing family. The Basement provides a Spacious In Law Suite with a Separate Entrance, Complete kitchen, Living Area, 3 Bdrs and a 4 piece bath (Perfect for Income Potential). Take a stroll to Marita Payne Park to enjoy the serene pond or follow the hiking path and savor all that nature has to offer. This Convenient Location is Close To Top-Rated Schools, Parks, Shopping Centers, And Major Highways For Easy Commuting. Public Transit Is Within Walking Distance. It offers everything you want and more!
Location
Province ON
County York
Community Glen Shields
Area York
Rooms
Family Room Yes
Basement Finished, Separate Entrance
Kitchen 2
Separate Den/Office 3
Interior
Interior Features Carpet Free, In-Law Suite
Cooling Central Air
Exterior
Parking Features Private
Garage Spaces 2.0
Pool None
Roof Type Asphalt Shingle
Lot Frontage 39.27
Lot Depth 101.71
Total Parking Spaces 4
Building
Foundation Unknown
Others
Senior Community Yes
Read Less
Want to know what your home might be worth? Contact us for a FREE valuation!

Our team is ready to help you sell your home for the highest possible price ASAP





