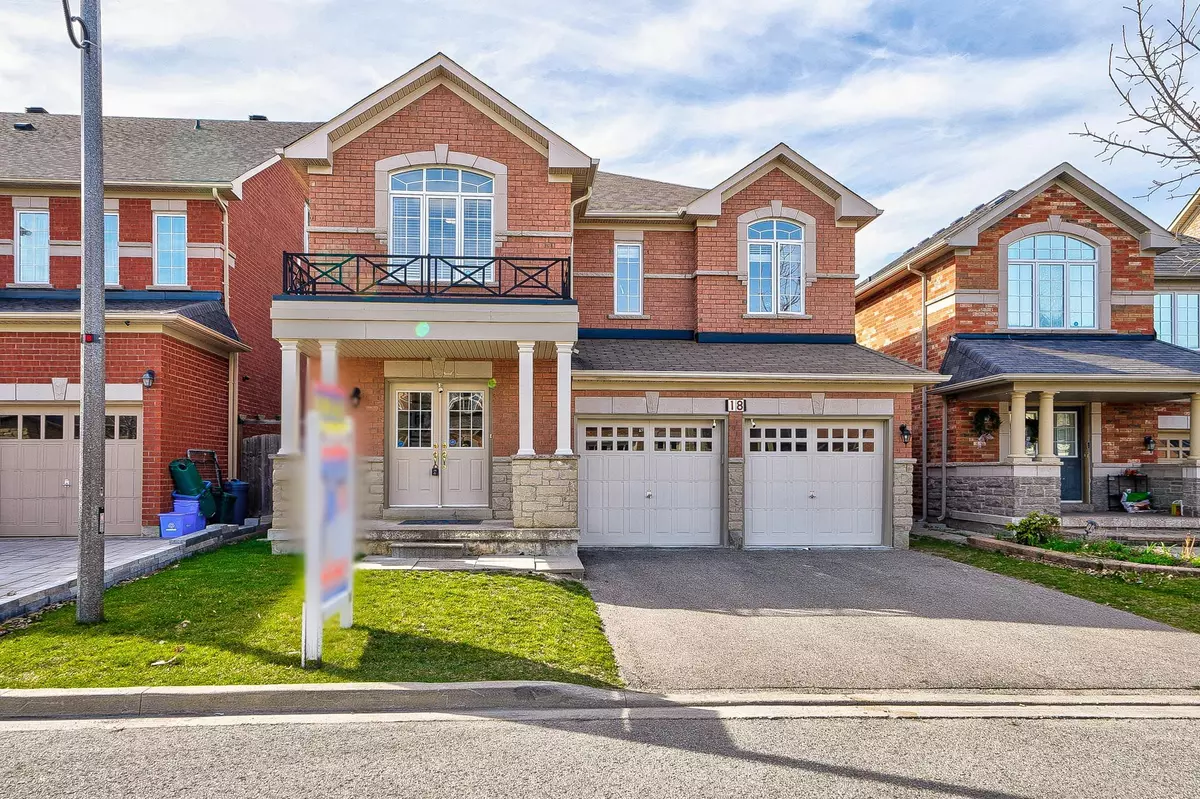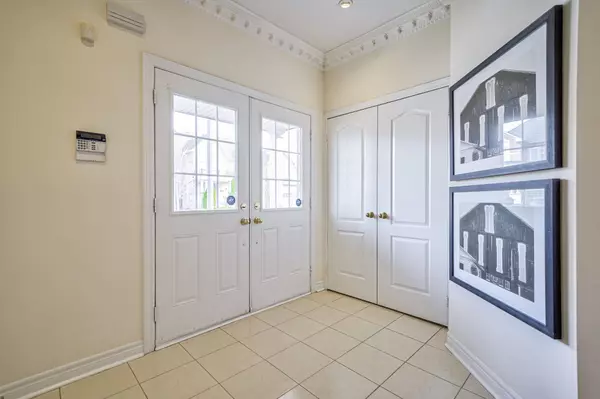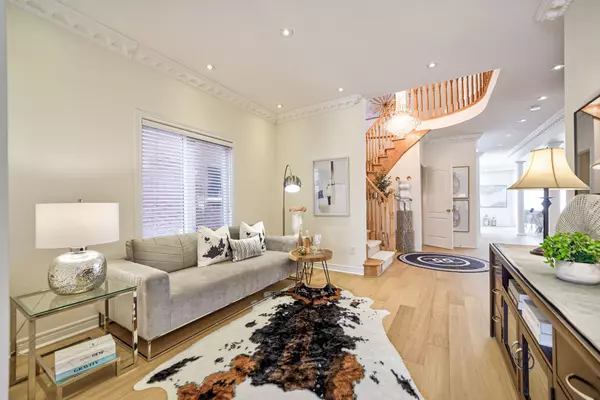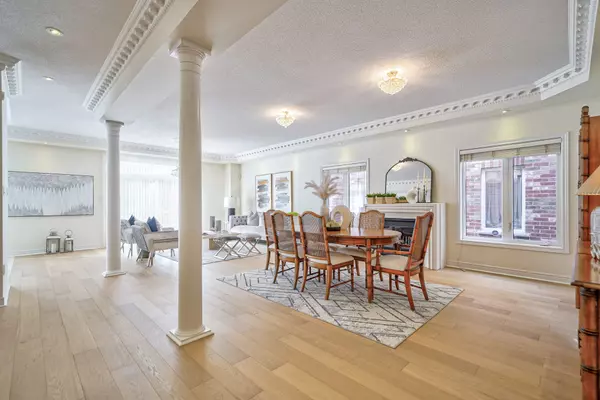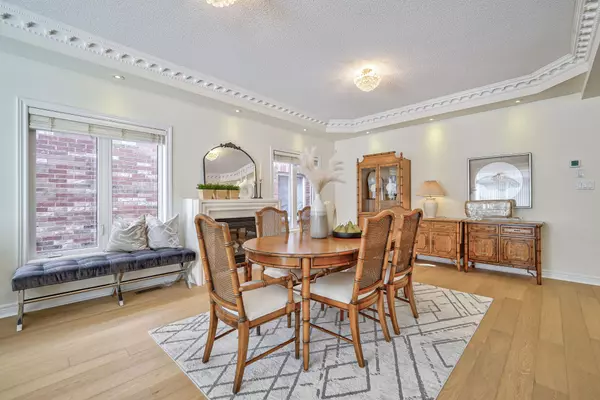$2,173,000
$1,898,000
14.5%For more information regarding the value of a property, please contact us for a free consultation.
18 George Martin DR Markham, ON L3R 8V1
4 Beds
4 Baths
Key Details
Sold Price $2,173,000
Property Type Single Family Home
Sub Type Detached
Listing Status Sold
Purchase Type For Sale
Approx. Sqft 3000-3500
Subdivision Village Green-South Unionville
MLS Listing ID N8224230
Sold Date 06/03/24
Style 2-Storey
Bedrooms 4
Annual Tax Amount $7,561
Tax Year 2023
Property Sub-Type Detached
Property Description
Location! Location! Location! House #18 Quiet & Safe Neighborhood With Detached Homes Only. Walkable Distance To T&T And Foody Supermarket, Milne Dam Conservation Park With Jogging And Biking Trails. 1 Minute Drive To Hwy 407. 5 Minutes To Markville Shopping Mall With The Bay, Walmart etc. 5 Minutes To York University Campus, Go Station And Downtown Markham. Bright & Spacious With Open Concept. Original Owner With Many Upgrades Including Builders Structural Upgrades With Extra Large Windows On Main Floor, Stairwell & Two 8 Feet Patio Doors With Hunter Douglas Luminette Blinds. Granite Countertops, Undermount Sinks And Maple Cabinets Throughout The House. Cystal Chandeliers, 200 Amp, Electrical Panel Ready For Ev Chargers. New Hardwood Flooring. Basement With Commercial Grade Epoxy Floor Coating And Large Above Ground Lookout Windows. Top Schools And University, Top Transportation, Top Shopping. This Home Is Perfect For Any Family Looking For Comfort And Style. Don't Miss Out On The Opportunity To Make This House Your Dream Home! Must See!
Location
Province ON
County York
Community Village Green-South Unionville
Area York
Rooms
Family Room Yes
Basement Full
Kitchen 1
Interior
Interior Features None
Cooling Central Air
Exterior
Parking Features Private
Garage Spaces 4.0
Pool None
Roof Type Unknown
Lot Frontage 40.03
Lot Depth 103.35
Total Parking Spaces 4
Building
Foundation Unknown
Others
Senior Community Yes
Read Less
Want to know what your home might be worth? Contact us for a FREE valuation!

Our team is ready to help you sell your home for the highest possible price ASAP

