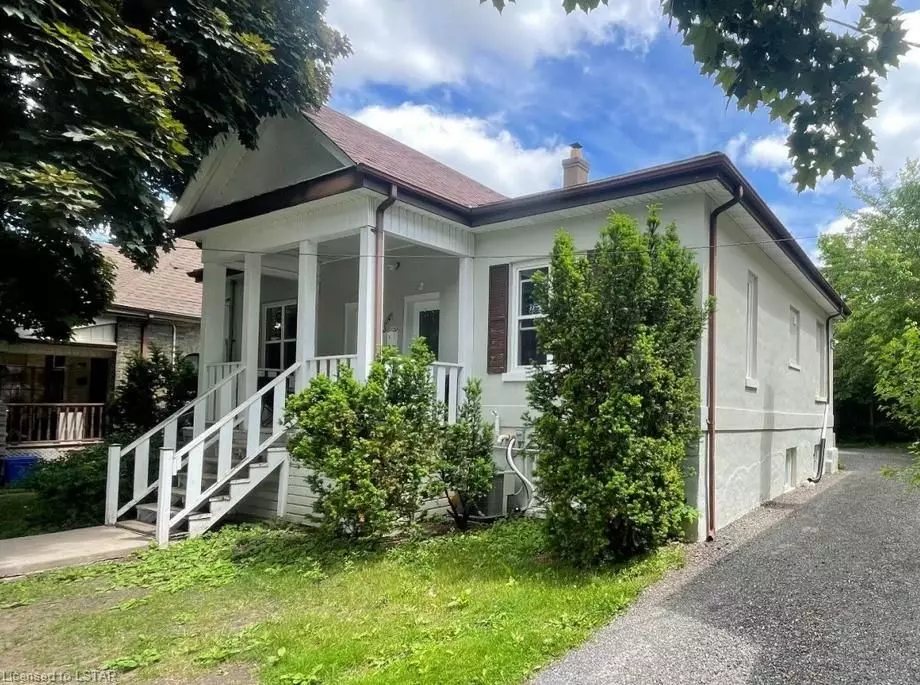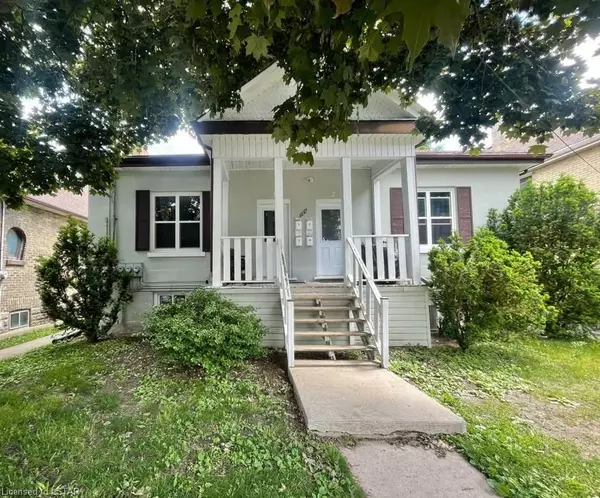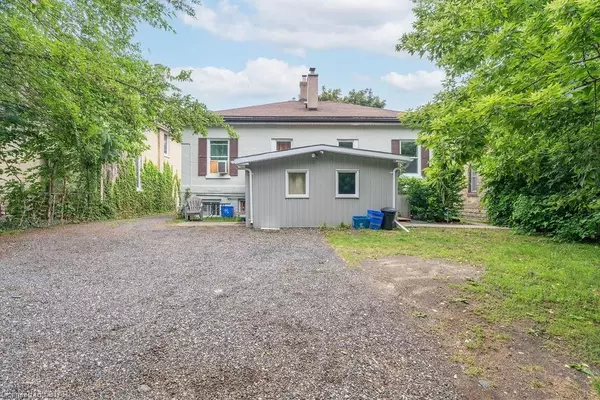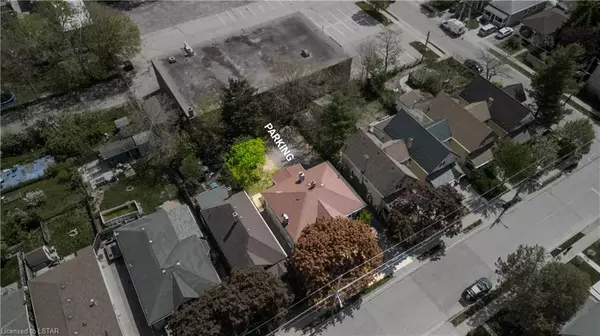$730,000
$799,000
8.6%For more information regarding the value of a property, please contact us for a free consultation.
144 WILLIAM ST London, ON N6B 3B5
6 Beds
4 Baths
2,348 SqFt
Key Details
Sold Price $730,000
Property Type Single Family Home
Sub Type Detached
Listing Status Sold
Purchase Type For Sale
Square Footage 2,348 sqft
Price per Sqft $310
Subdivision East K
MLS Listing ID X8192876
Sold Date 03/28/24
Style Other
Bedrooms 6
Annual Tax Amount $2,762
Tax Year 2023
Property Sub-Type Detached
Property Description
FULLY UPDATED LOW STRESS FOUR UNIT INCOME PROPERTY FOR INVESTORS: This hidden gem nestled away on a quiet side street in the gentrified hub of SOHO (South of Hamilton Road) and boasts solid income on all four rented units. This property has around a 6% Cap Rate at the Asking Price; with a NOI (net operating income) of over $60,000. Would make for an ideal ease of entry investment property and/or as suitable mortagage helper live in arrangment (Unit #3 to be vacant as of April 30th with option to leave empty, rent or allow buyer to place new tenant[s]). All units are currently rented. This property has very high quality tenants that have been an added blessing to this cash flowing asset. All of the units were renovated a property includes a new furnace, two hot water tanks, roof, windows, flooring, kitchens, washroom upgrades, new trim and millwork, stucco, interior and exterior paint and other recent upgrades since ownership. In behind this property is a spacious enclosed back yard with ample parking. In this best way this property feels private and disconnected. This area is at the epicentter of major improvements and investment in City infrastructure which is adding value to the neighbourhood. According to the Seller, this property has operated with four rental units going back to 1980 or before (according to the Vernor directory).
Location
Province ON
County Middlesex
Community East K
Area Middlesex
Zoning R2-2
Rooms
Family Room Yes
Basement Full
Kitchen 4
Separate Den/Office 2
Interior
Interior Features Water Meter, None, Water Heater
Cooling Central Air
Laundry Common Area
Exterior
Exterior Feature Deck, Lighting, Private Entrance
Pool None
Community Features Public Transit
Lot Frontage 55.0
Lot Depth 99.0
Exposure East
Total Parking Spaces 4
Building
New Construction false
Others
Senior Community No
Read Less
Want to know what your home might be worth? Contact us for a FREE valuation!

Our team is ready to help you sell your home for the highest possible price ASAP





