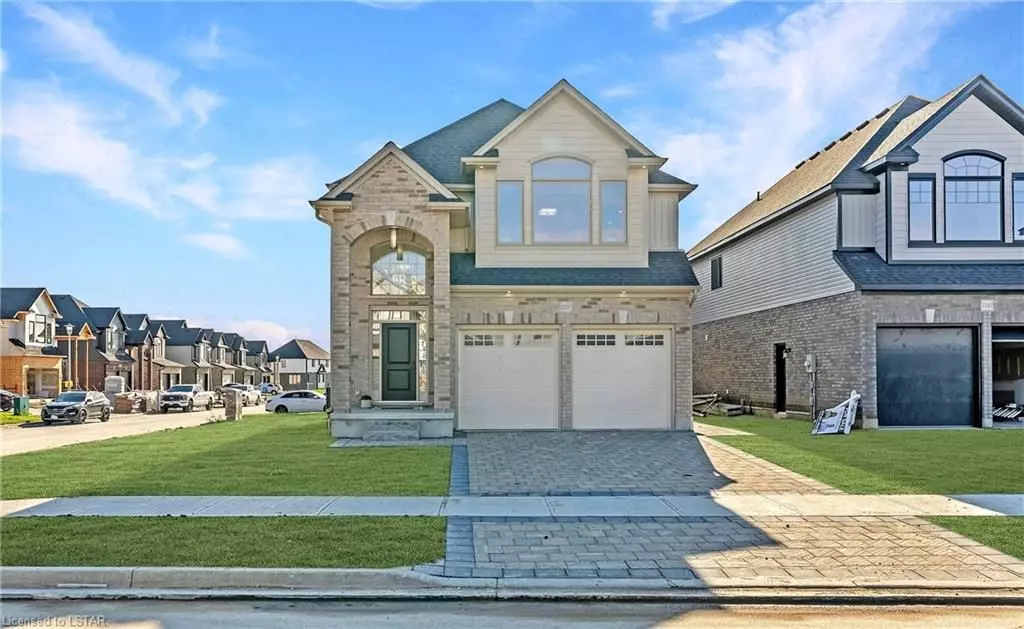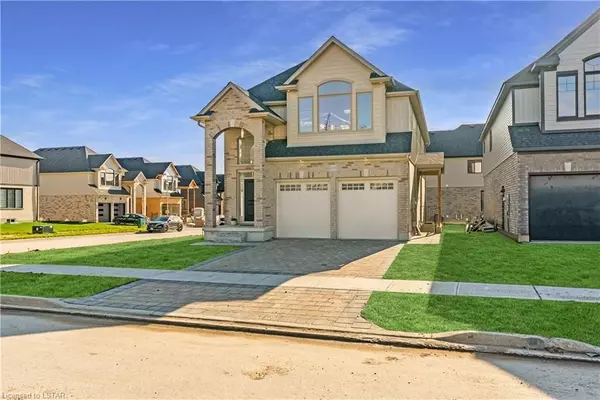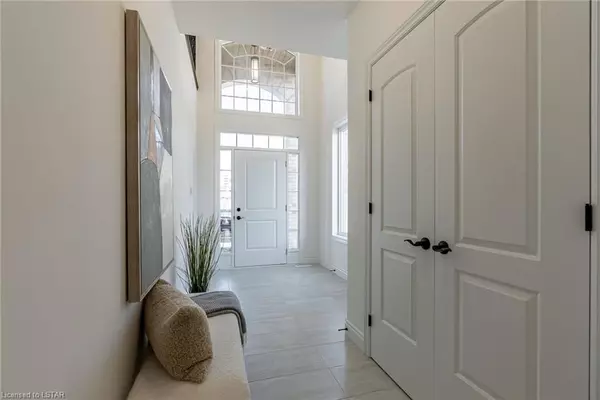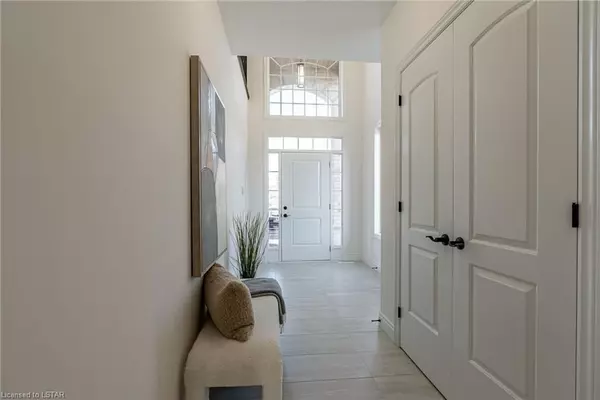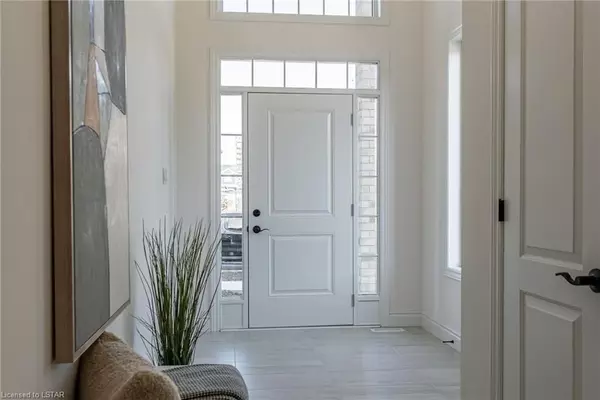$999,999
$1,049,900
4.8%For more information regarding the value of a property, please contact us for a free consultation.
1237 EMMA Chase London, ON N6G 0W2
5 Beds
4 Baths
2,579 SqFt
Key Details
Sold Price $999,999
Property Type Single Family Home
Sub Type Detached
Listing Status Sold
Purchase Type For Sale
Square Footage 2,579 sqft
Price per Sqft $387
Subdivision North I
MLS Listing ID X7407506
Sold Date 03/14/24
Style 2-Storey
Bedrooms 5
Annual Tax Amount $1,212
Tax Year 2023
Property Sub-Type Detached
Property Description
Welcome to the Westfields Subdivision in Hyde Park, where Kenmore Homes proudly presents the Westwood floor plan—tailored for families and those looking for a granny suite opportunity! This newly constructed home spans 2579 square feet, offering five bedrooms and four bathrooms. A paver stone driveway leads to a double-car garage, seamlessly blending convenience with style.
The entryway sets the tone with a stained fiberglass front door, introducing the quality throughout the home. Inside, 9-foot ceilings on the main level create an open and airy environment, complemented by numerous windows for natural light. The main level features an open concept design, seamlessly connecting the living room and kitchen. Enjoy the warmth of the living room's gas fireplace with a floor-to-ceiling ledge stone backdrop. The kitchen is equipped with a large island, backsplash, and granite countertops. Ascend to the upper level, where a spacious sitting room provides additional living space. Four generously sized bedrooms and a well-appointed 4-piece bathroom await. The primary bedroom boasts a luxurious 4-piece ensuite bathroom with a double sink and walk-in closet. The lower level is fully finished making it the perfect multi-generational home, offering a versatile family room, an additional bedroom, and another complete bathroom. With kitchen rough-in's already in place, add cabinets and appliances and this lower level could be an excellent mortgage helper. This space also features a covered separate entrance, providing flexibility for various living arrangements. Located in the heart of Hyde Park, the Westfields Subdivision offers an unbeatable location. Esteemed schools such as Western University, vibrant shopping, parks, golf courses, and much more contribute to the area's allure. With thoughtful design, quality finishes, and modern amenities, this is the ideal place to call home. Don't miss out - contact us today!
Location
Province ON
County Middlesex
Community North I
Area Middlesex
Zoning R1-3 (8)
Rooms
Family Room Yes
Basement Full
Kitchen 1
Separate Den/Office 1
Interior
Interior Features Sump Pump
Cooling Central Air
Fireplaces Type Living Room
Laundry Sink
Exterior
Parking Features Private Double
Garage Spaces 4.0
Pool None
Community Features Public Transit
Lot Frontage 47.62
Total Parking Spaces 4
Building
Foundation Poured Concrete
New Construction true
Others
Senior Community Yes
Security Features Carbon Monoxide Detectors
Read Less
Want to know what your home might be worth? Contact us for a FREE valuation!

Our team is ready to help you sell your home for the highest possible price ASAP

