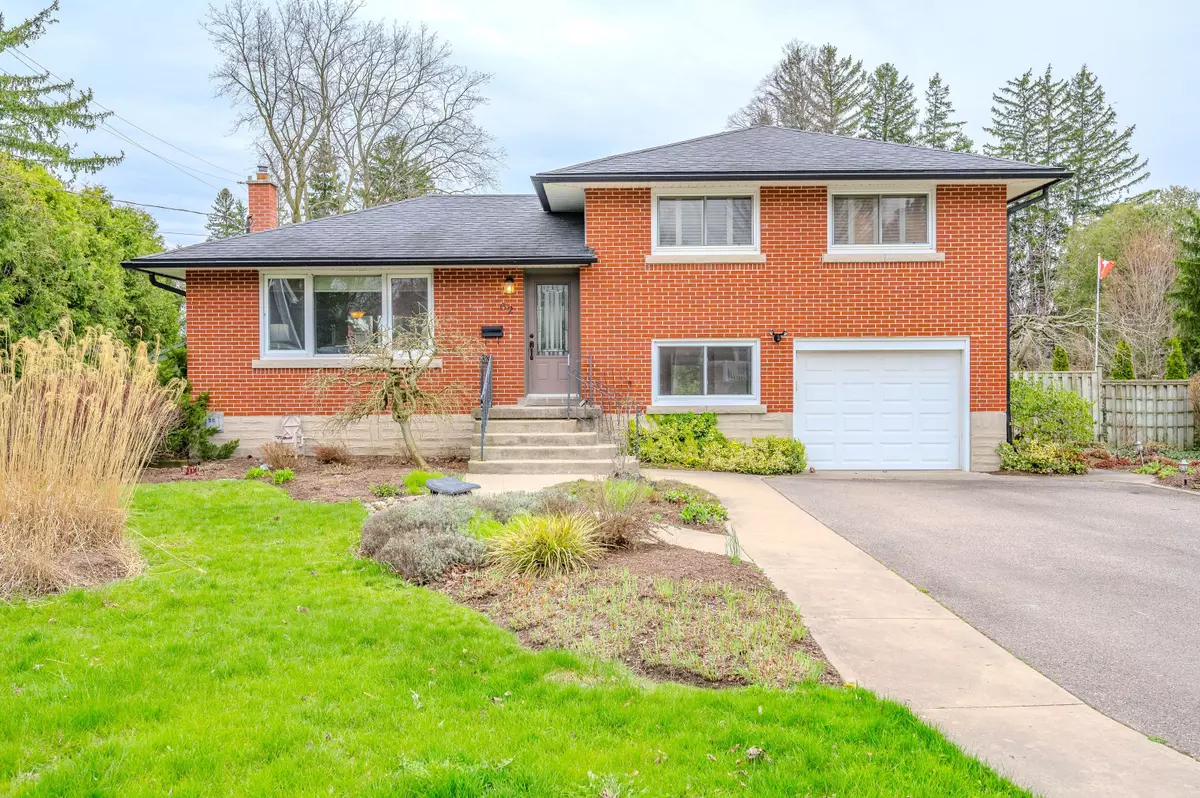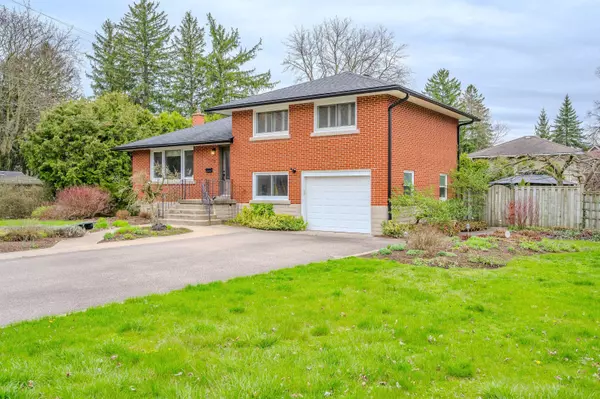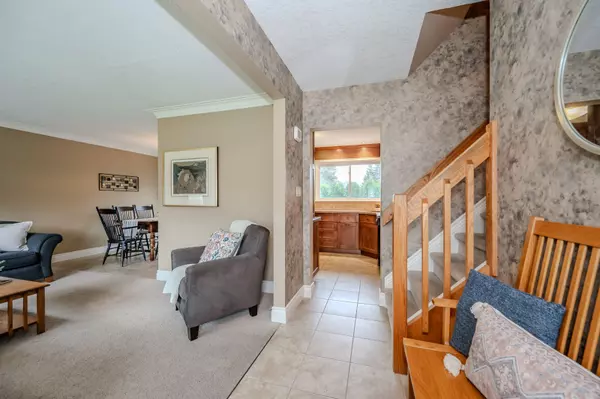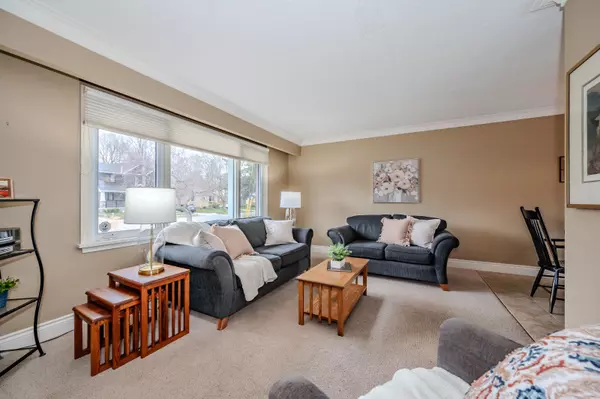$970,000
$999,900
3.0%For more information regarding the value of a property, please contact us for a free consultation.
62 Clive AVE Guelph, ON N1E 3S7
2 Beds
2 Baths
Key Details
Sold Price $970,000
Property Type Single Family Home
Sub Type Detached
Listing Status Sold
Purchase Type For Sale
Approx. Sqft 1100-1500
Subdivision Waverley
MLS Listing ID X8267098
Sold Date 08/23/24
Style 2-Storey
Bedrooms 2
Annual Tax Amount $5,702
Tax Year 2023
Property Sub-Type Detached
Property Description
Discover the perfect blend of comfort and versatility in this delightful side-split home, nestled in the highly sought-after Riverside Park neighbourhood of Guelph. Originally designed as a three-bedroom residence, the home currently features two spacious bedrooms but could easily be converted back to its original layout, offering flexibility for growing families or those needing extra space. Located just a block away from the serene Riverside Park and equally close to the prestigious Guelph Country Club, this home offers a prime location ideal for outdoor enthusiasts and golf lovers alike. Step inside to find a warm and inviting space with a modernized kitchen, tastefully renovated with contemporary finishes and appliances. The layout is designed for easy living and entertaining, flowing effortlessly from the cozy living areas to the tranquil bedrooms. Outside, the private backyard is a true oasis, highlighted by a beautifully maintained inground pool-perfect for relaxing summer days. The property also boasts a fully finished basement, providing additional living space for a family room, home office, or gym. This home is a gem in a vibrant community, offering peace and privacy while being moments away from top local amenities. Whether you're basking by the pool, enjoying the nearby parks, or playing a round of golf, this property promises a lifestyle of ease and enjoyment. Something to note is that the homeowners have enjoyed for past 37 years is watching the Canada Day Fireworks from the back yard, don't miss the opportunity to make this versatile house your forever home.
Location
Province ON
County Wellington
Community Waverley
Area Wellington
Zoning R1B
Rooms
Family Room Yes
Basement Finished
Kitchen 1
Interior
Interior Features Floor Drain, On Demand Water Heater, Water Heater, Water Meter, Water Softener
Cooling Central Air
Fireplaces Number 1
Fireplaces Type Natural Gas
Exterior
Exterior Feature Deck, Landscaped
Parking Features Private Double
Garage Spaces 1.0
Pool Inground
Roof Type Asphalt Shingle
Lot Frontage 89.6
Lot Depth 122.38
Total Parking Spaces 6
Building
Foundation Concrete
Others
ParcelsYN No
Read Less
Want to know what your home might be worth? Contact us for a FREE valuation!

Our team is ready to help you sell your home for the highest possible price ASAP





