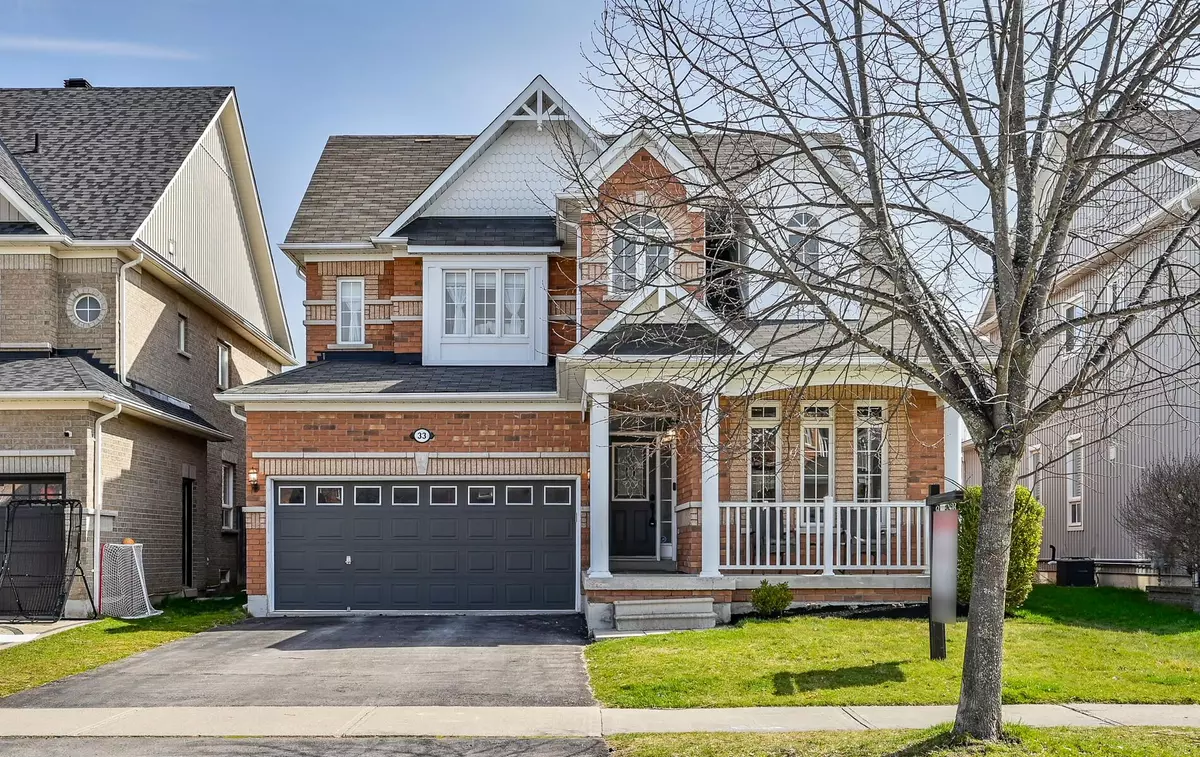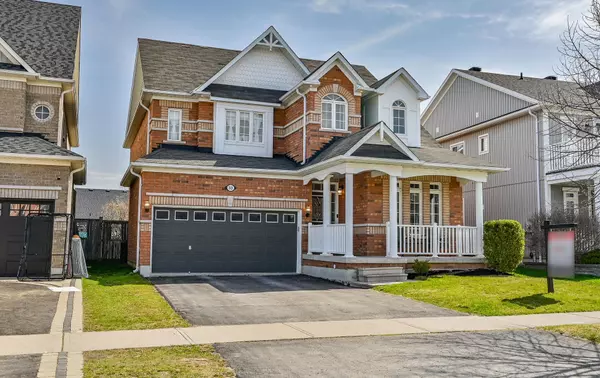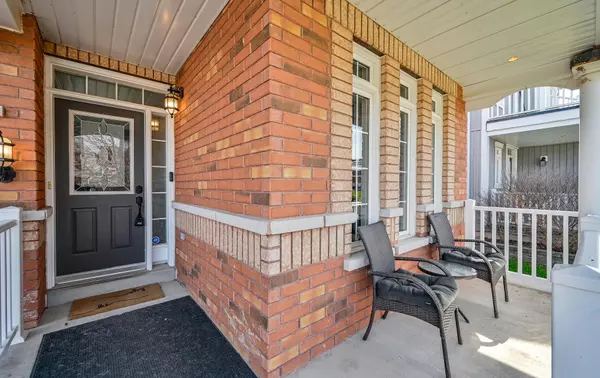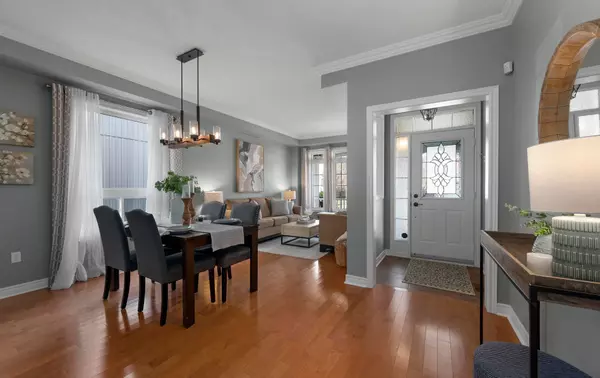$1,263,000
$1,269,000
0.5%For more information regarding the value of a property, please contact us for a free consultation.
33 Corsham DR Whitby, ON L1M 2K5
5 Beds
4 Baths
Key Details
Sold Price $1,263,000
Property Type Single Family Home
Sub Type Detached
Listing Status Sold
Purchase Type For Sale
Approx. Sqft 2500-3000
Subdivision Brooklin
MLS Listing ID E8220616
Sold Date 07/03/24
Style 2-Storey
Bedrooms 5
Annual Tax Amount $7,352
Tax Year 2023
Property Sub-Type Detached
Property Description
Welcome Home! Beautiful brick home built by Queensgate located in desirable Brooklin! Beautiful 4 bed 4 bath family home with 9ft ceilings approx 2800 sq/ft plus a Professional finished basement! Lovely front porch sitting area to watch the kids play! Fantastic street and incredible neighborhood! Pool size backyard with deck! Fantastic layout on main floor with a great size family room with gas fireplace! Pot lights and Crown moulding thru-out. Hardwood floors in living/dining room. Huge kitchen offers centre island, butler pantry leading to dining room, under cabinet lighting and breakfast bar! Plus Breakfast eat-in area with sliding door walk-out to deck. Main floor access to garage from mud/laundry room area w/ front load washer and dryer. Beautiful open oak staircase with iron pickets leading to 2nd floor. Primary room offers walk in closet and 5 pc ensuite w/ separate shower and tub. 3 other good size bedrooms for growing families plus 5pc bathroom on 2nd floor. Lower level basement offer 5th bedroom with 3pc bathroom separate walk in shower plus office room and large game room or entertainment area for friends/family! Lots of storage room as well!
Location
Province ON
County Durham
Community Brooklin
Area Durham
Zoning Residential
Rooms
Family Room Yes
Basement Finished
Kitchen 1
Separate Den/Office 1
Interior
Interior Features Other
Cooling Central Air
Exterior
Parking Features Private Double
Garage Spaces 2.0
Pool None
Roof Type Unknown
Lot Frontage 42.55
Lot Depth 115.81
Total Parking Spaces 6
Building
Foundation Other
Read Less
Want to know what your home might be worth? Contact us for a FREE valuation!

Our team is ready to help you sell your home for the highest possible price ASAP





