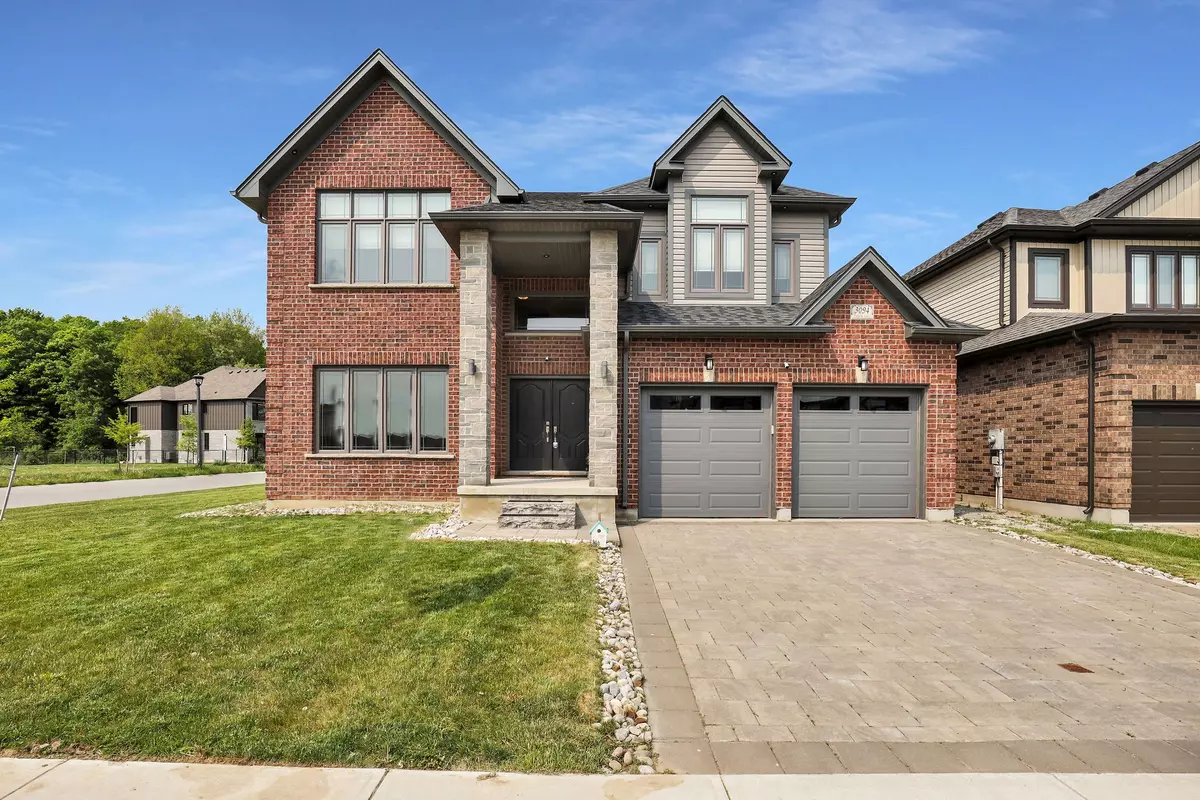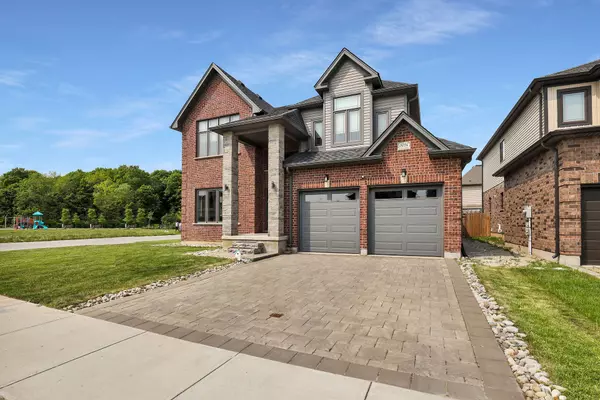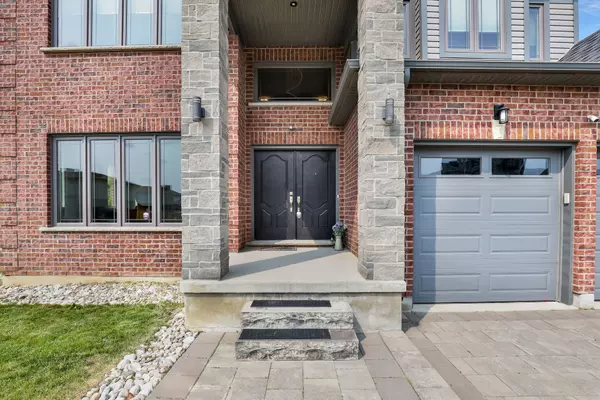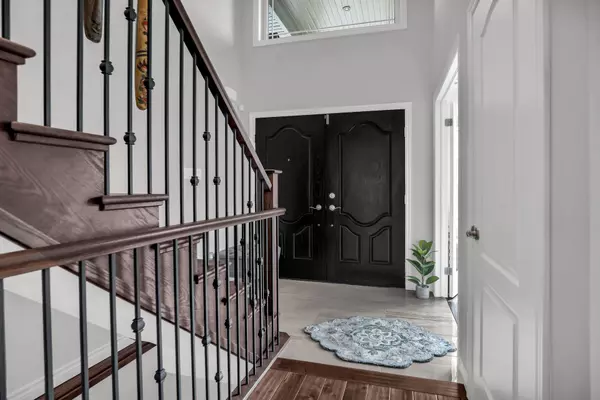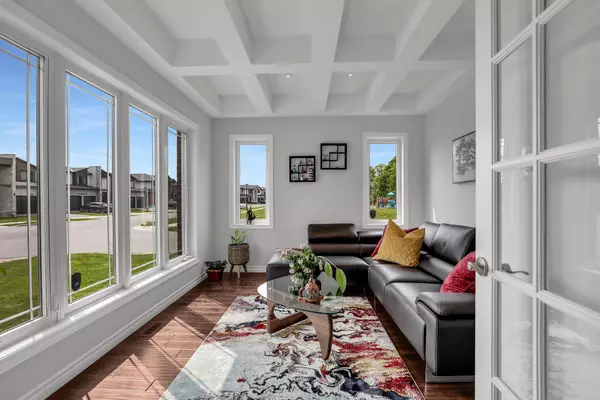$1,029,000
$1,099,900
6.4%For more information regarding the value of a property, please contact us for a free consultation.
3094 Tokala TRL London, ON N6G 0S7
6 Beds
4 Baths
Key Details
Sold Price $1,029,000
Property Type Single Family Home
Sub Type Detached
Listing Status Sold
Purchase Type For Sale
Approx. Sqft 3500-5000
Subdivision North S
MLS Listing ID X8267726
Sold Date 07/26/24
Style 2-Storey
Bedrooms 6
Annual Tax Amount $7,159
Tax Year 2023
Property Sub-Type Detached
Property Description
Welcome to 3094 Tokala Trail, an impressive 2-storey custom-built home situated on an oversized corner lot within the prestigious Foxfield Community in North West London. Boasting over 3,700 square feet of finished living space, this residence is designed for both style and functionality. With 4+1 bedrooms and 3.5 bathrooms, this home offers ample space for a growing family. The double garage with insulated doors, extensively landscaped backyard, covered rear patio with beautiful stamped concrete, and fully fenced yard enhance the outdoor living experience. Step inside to discover premium interior finishes throughout, including a functional floor plan that opens to an above foyer, a den/living room with a coffered ceiling and captivating park views. The 9ft ceilings, French doors, and a spacious family room featuring a natural gas fireplace add to the charm. The gourmet kitchen is a highlight, equipped with granite and quartz counters, perfect for culinary enthusiasts. The elegant dining room with a tray ceiling completes the main floor. Ascending to the second floor, you'll find 4 large bedrooms, a convenient laundry room, and a well-appointed 4-piece bathroom. The primary bedroom features a walk-in closet and an ensuite bathroom. The fully finished basement is sure to impress, with a separate entrance providing the potential to transform it into an in-law or income suite. This level includes an additional bedroom, office, cold room, a 3-piece bathroom, and plenty of storage. Situated on a large lot, this home offers a perfect blend of luxury and practicality. Take note: Central vacuum system accessible on every floor. Backyard preparations for a hot tub are complete. Concrete has been installed around the area, providing a solid foundation. Additionally, the electrical conduit is ready, ensuring a seamless setup for the hot tub. Come experience the charm for yourself
Location
Province ON
County Middlesex
Community North S
Area Middlesex
Zoning H H-100 R1-4(26)
Rooms
Family Room Yes
Basement Full, Finished
Kitchen 1
Separate Den/Office 2
Interior
Interior Features Air Exchanger, Auto Garage Door Remote, In-Law Capability, Sump Pump
Cooling Central Air
Fireplaces Number 1
Fireplaces Type Natural Gas
Exterior
Exterior Feature Landscaped, Patio, Porch
Parking Features Private Double
Garage Spaces 2.0
Pool None
View Trees/Woods
Roof Type Asphalt Shingle
Lot Frontage 51.61
Lot Depth 101.05
Total Parking Spaces 4
Building
Foundation Poured Concrete
Others
Security Features Carbon Monoxide Detectors,Smoke Detector
ParcelsYN No
Read Less
Want to know what your home might be worth? Contact us for a FREE valuation!

Our team is ready to help you sell your home for the highest possible price ASAP

