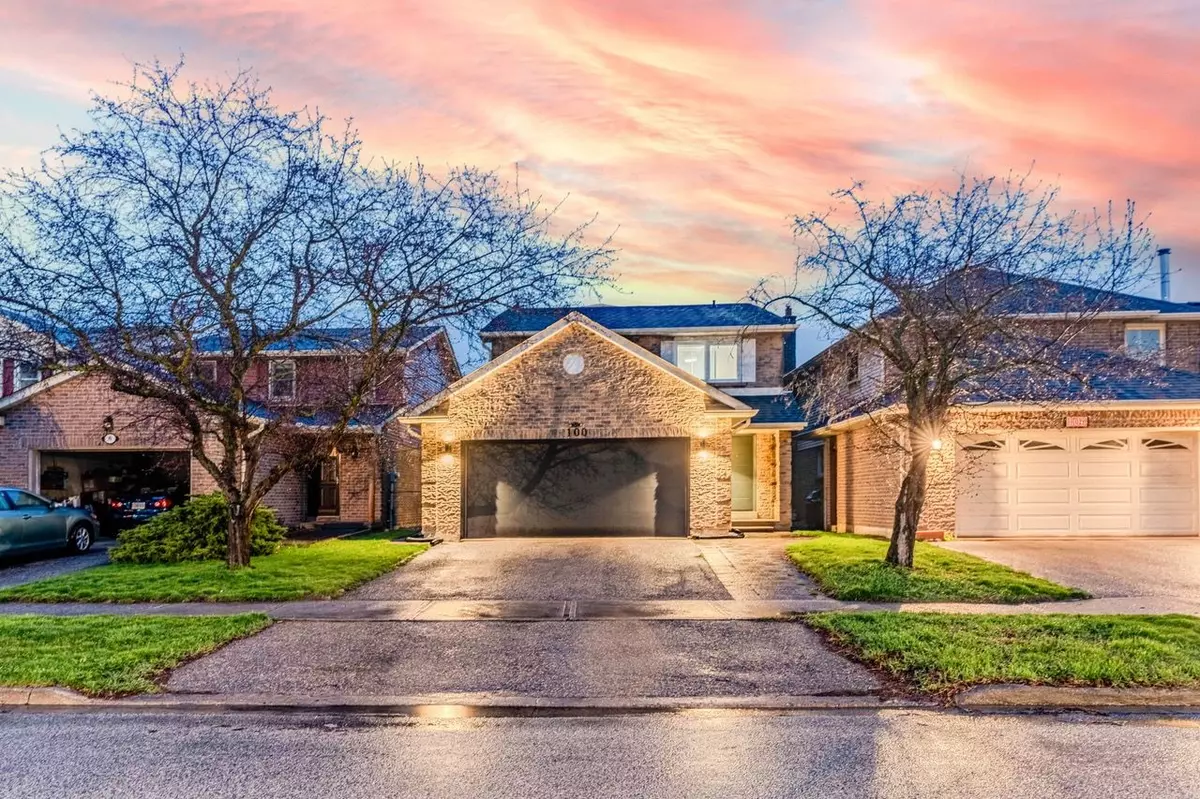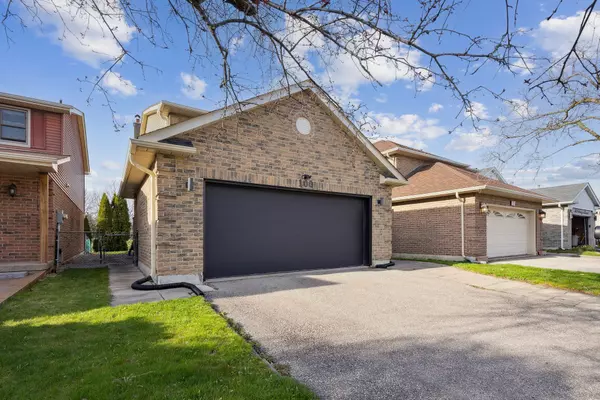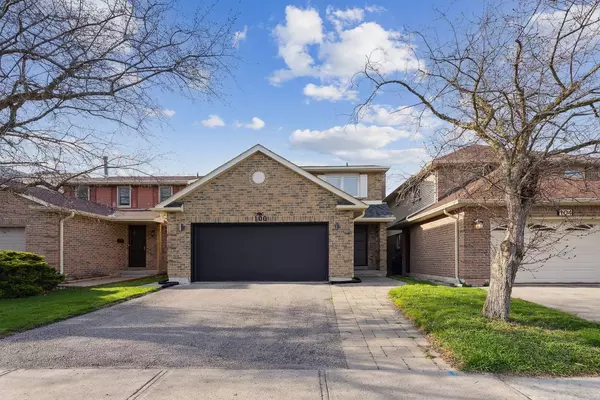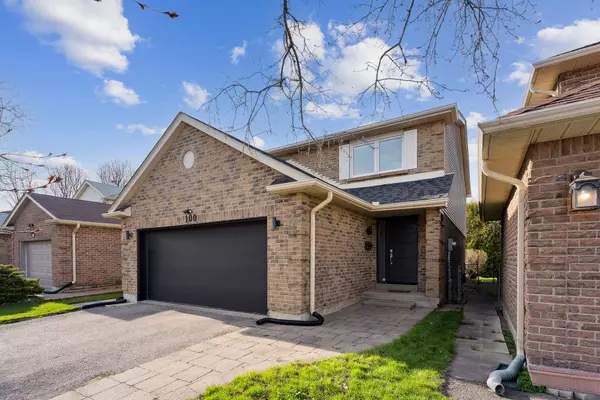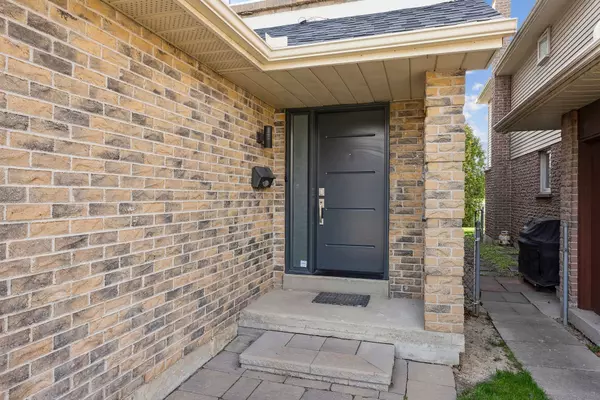$1,603,000
$1,299,000
23.4%For more information regarding the value of a property, please contact us for a free consultation.
100 Hetherington CRES Vaughan, ON L4J 2M2
4 Beds
4 Baths
Key Details
Sold Price $1,603,000
Property Type Single Family Home
Sub Type Detached
Listing Status Sold
Purchase Type For Sale
Subdivision Brownridge
MLS Listing ID N8225674
Sold Date 06/19/24
Style 2-Storey
Bedrooms 4
Annual Tax Amount $5,338
Tax Year 2024
Property Sub-Type Detached
Property Description
Welcome to This Absolutely Gorgeous Open Concept Home That is Meticulously Renovated and Shows Like a Model Home! Premium Lot That Backs onto Downham Green Park. Stunning Modern Kitchen w/ S/S Appliances, Waterfall Caesarstone Countertop Island w/ Lots of Pull Out Drawers, Custom Backsplash & Under Cabinet Lighting. 3 Beautiful Spa Like Washrooms. 5.25 Inch Wide Hardwood Floors T/O. Beautiful Custom Millwork That Includes Upgraded Interior Doors & Trim. Upgraded Closet Organizers/Sliding Doors. Home's Exterior is Upgraded with New Vinyl Windows, Roof Shingles, Eavestrough, Gutters, Custom Lights & All Exterior Doors (Front, Side, Backyard Sliding & Garage). Flat Ceilings T/O with Pot Lights, Designer Light Fixtures & Dimmers. Upgraded Oak Staircase w/ Custom Glass Railing. Beautiful Designer Paint T/O. Upgraded 200 Amp Electrical Panel & Level 2 EV Charger. Great Curb Appeal w/ Interlock Front Walkway & Patio. Wide Garage That Easily Fits 2 Cars. 5 Car Parking in Total.
Location
Province ON
County York
Community Brownridge
Area York
Rooms
Family Room Yes
Basement Full, Unfinished
Kitchen 1
Interior
Interior Features None
Cooling Central Air
Exterior
Parking Features Available
Garage Spaces 2.0
Pool None
Roof Type Asphalt Shingle
Lot Frontage 35.15
Lot Depth 106.69
Total Parking Spaces 5
Building
Foundation Poured Concrete
Read Less
Want to know what your home might be worth? Contact us for a FREE valuation!

Our team is ready to help you sell your home for the highest possible price ASAP

