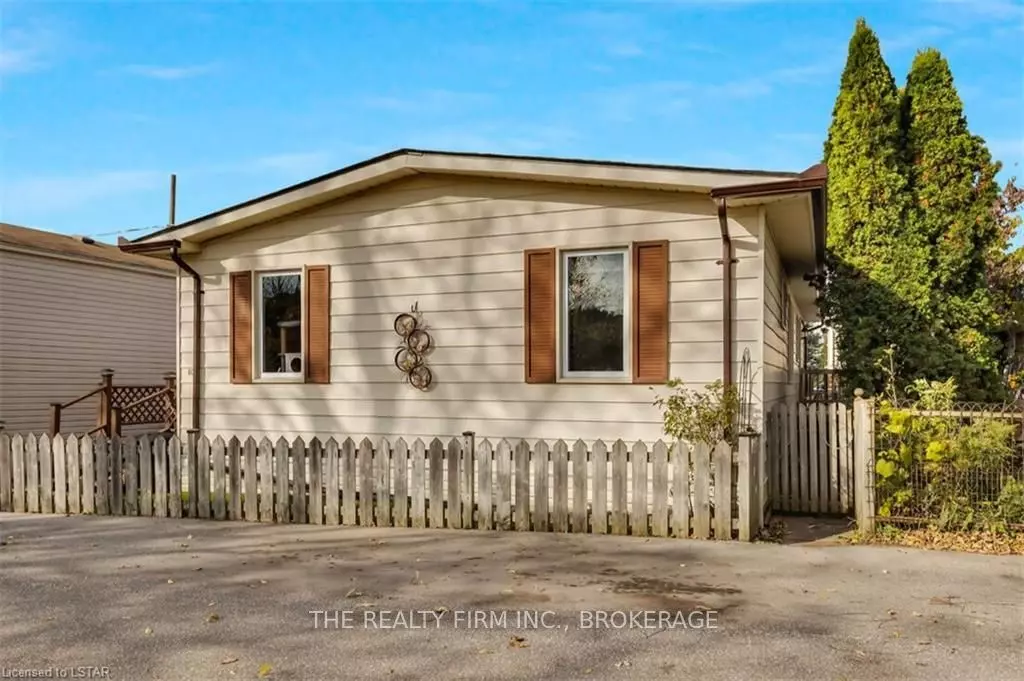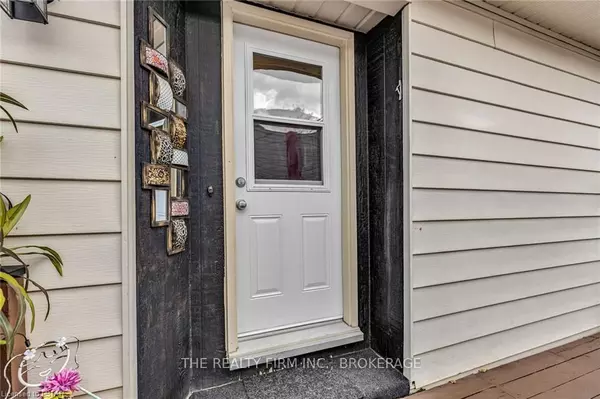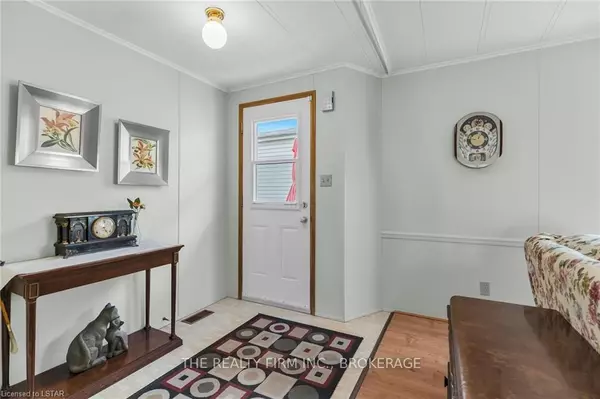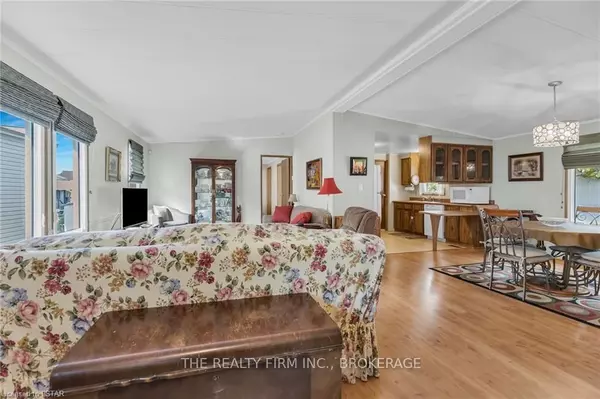$220,000
$234,900
6.3%For more information regarding the value of a property, please contact us for a free consultation.
198 SPRINGBANK DR #104 London, ON N6J 1G1
3 Beds
2 Baths
1,313 SqFt
Key Details
Sold Price $220,000
Property Type Mobile Home
Sub Type MobileTrailer
Listing Status Sold
Purchase Type For Sale
Square Footage 1,313 sqft
Price per Sqft $167
Subdivision South D
MLS Listing ID X8194644
Sold Date 03/07/24
Style Other
Bedrooms 3
Tax Year 2023
Property Sub-Type MobileTrailer
Property Description
THE COVES! You'll love this quaint community located in central London along the Thames River close to shopping, restaurants, parks, and trails. This year round park offers an affordable and peaceful retirement (50+) option. PREMIUM location in the rear of the park overlooking greenery. Double wide (over 1,300 sq ft) with generous sized open concept living room, dining area, and kitchen. There's room to cook and room to entertain friends. There's a separate laundry room with side door access, 4pc bathroom, three bedrooms including primary bedroom with walk-in closet and 4pc ensuite. So much closet and storage space plus a private deck and large storage shed. UPDATES INCLUDE: Windows & exterior doors, A/C (approx 3 yrs), laminate flooring, carpet, electrical 100amp breakers, eaves with gutter-guards. 5 appliances included. Monthly fees are $793.81 and include land lease ($700), water ($50), taxes ($43.81), garbage/recycling, and park maintenance. Maybe you have thought about living here or maybe this is a new great idea. Either way - opportunity is knocking for this low maintenance, affordable, condo-alternative living! Call today to scheduled your private showing.
Location
Province ON
County Middlesex
Community South D
Area Middlesex
Zoning R1-1
Rooms
Kitchen 1
Interior
Interior Features Water Heater Owned
Cooling Central Air
Laundry Inside, Laundry Room
Exterior
Exterior Feature Deck
Pool None
Community Features Public Transit
View Trees/Woods
Total Parking Spaces 1
Building
New Construction false
Others
Senior Community No
Read Less
Want to know what your home might be worth? Contact us for a FREE valuation!

Our team is ready to help you sell your home for the highest possible price ASAP





