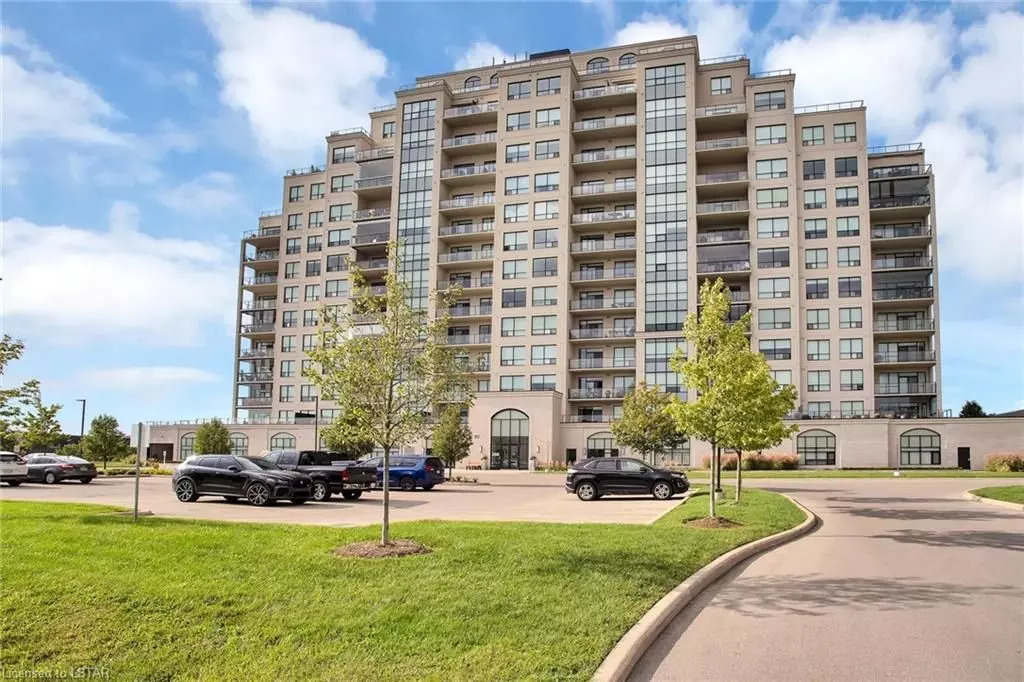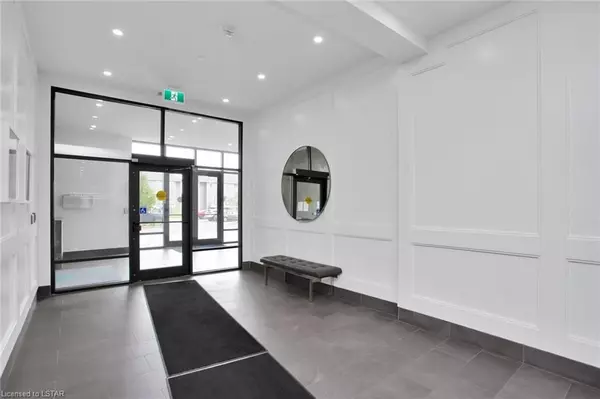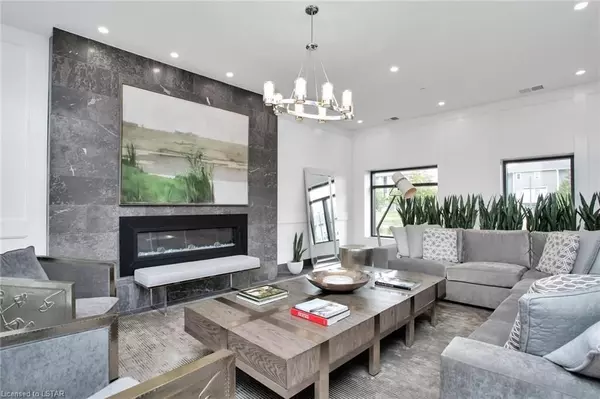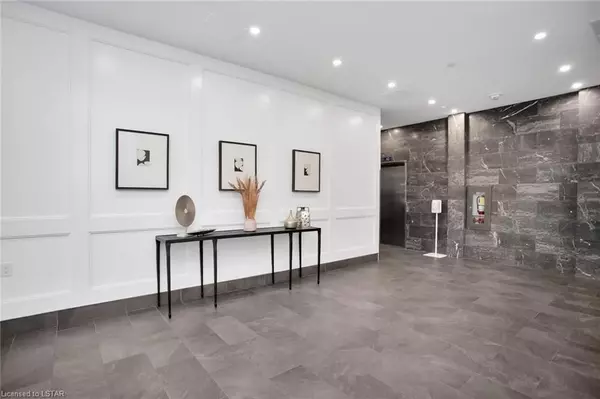$550,000
$569,500
3.4%For more information regarding the value of a property, please contact us for a free consultation.
260 VILLAGEWALK BLVD #214 London, ON N6G 0W6
1 Bed
1 Bath
1,074 SqFt
Key Details
Sold Price $550,000
Property Type Condo
Sub Type Condo Apartment
Listing Status Sold
Purchase Type For Sale
Square Footage 1,074 sqft
Price per Sqft $512
Subdivision North R
MLS Listing ID X8193424
Sold Date 04/05/24
Style Other
Bedrooms 1
HOA Fees $398
Annual Tax Amount $3,024
Tax Year 2023
Property Sub-Type Condo Apartment
Property Description
Fabulous one-bedroom plus den condo suite featuring high-end finishes, designer inspired colour palette, showcasing a generous sized terrace (325 sq ft) - a truly distinctive element that adds to the expansive and tranquil feel. Envision yourself in the gourmet kitchen, experience the luxury of quartz countertops, sleek stainless steel appliances, crisp white custom cabinetry with under cabinet lighting, stylish backsplash, peninsula with breakfast bar complete with double door pantry closet. The kitchen flows seamlessly into the dining and living area, featuring a modern floor to ceiling designed fireplace, sliding doors lead out to the terrace, an ideal setting for outdoor barbecues, such an inviting atmosphere for gathering with family and friends. Generous size bedroom, features a walk-in closet & large window. Luxurious bathroom boasts custom vanity with quartz countertop, stylish floor tiles, heated floors and a handy in-bathroom linen closet. Den offers private work from home space or a second bedroom option. Convenient in-suite laundry, indoor parking space and storage locker are all included. Low condo fees include; heating, a/c & water.
Incredible amenities centre - indoor salt water pool, golf simulator, fitness centre, billiards/lounge, theatre room with wet bar, dining room & guest suite. An abundance of shopping options await you - stroll across the street to the new UpTown shopping centre, just a short drive away you will find restaurants, entertainment, grocery stores, Masonville Place, University Hospital and
Western University.Nature is right at your doorstep in Sunningdale, North London - enjoy Medway Valley Heritage Forest walking trail, just across the street is Pebble Creek walking trail & Villagewalk Commons Park, Sunningdale Golf & Country Club is a few minutes away. Unlock the door to the lifestyle you have been dreaming about, its right here waiting for you.
Location
Province ON
County Middlesex
Community North R
Area Middlesex
Zoning R9-7(16)/H48
Rooms
Family Room Yes
Kitchen 1
Interior
Interior Features Separate Heating Controls
Cooling Central Air
Fireplaces Number 1
Fireplaces Type Electric
Laundry Ensuite, Laundry Closet
Exterior
Exterior Feature Recreational Area
Garage Spaces 1.0
Pool Indoor
Community Features Greenbelt/Conservation, Public Transit
Amenities Available Gym, Outdoor Pool, Media Room, Game Room, Party Room/Meeting Room, Visitor Parking
View City, Trees/Woods
Roof Type Flat
Exposure North
Total Parking Spaces 1
Building
Locker Owned
New Construction false
Others
Senior Community Yes
Pets Allowed Restricted
Read Less
Want to know what your home might be worth? Contact us for a FREE valuation!

Our team is ready to help you sell your home for the highest possible price ASAP





