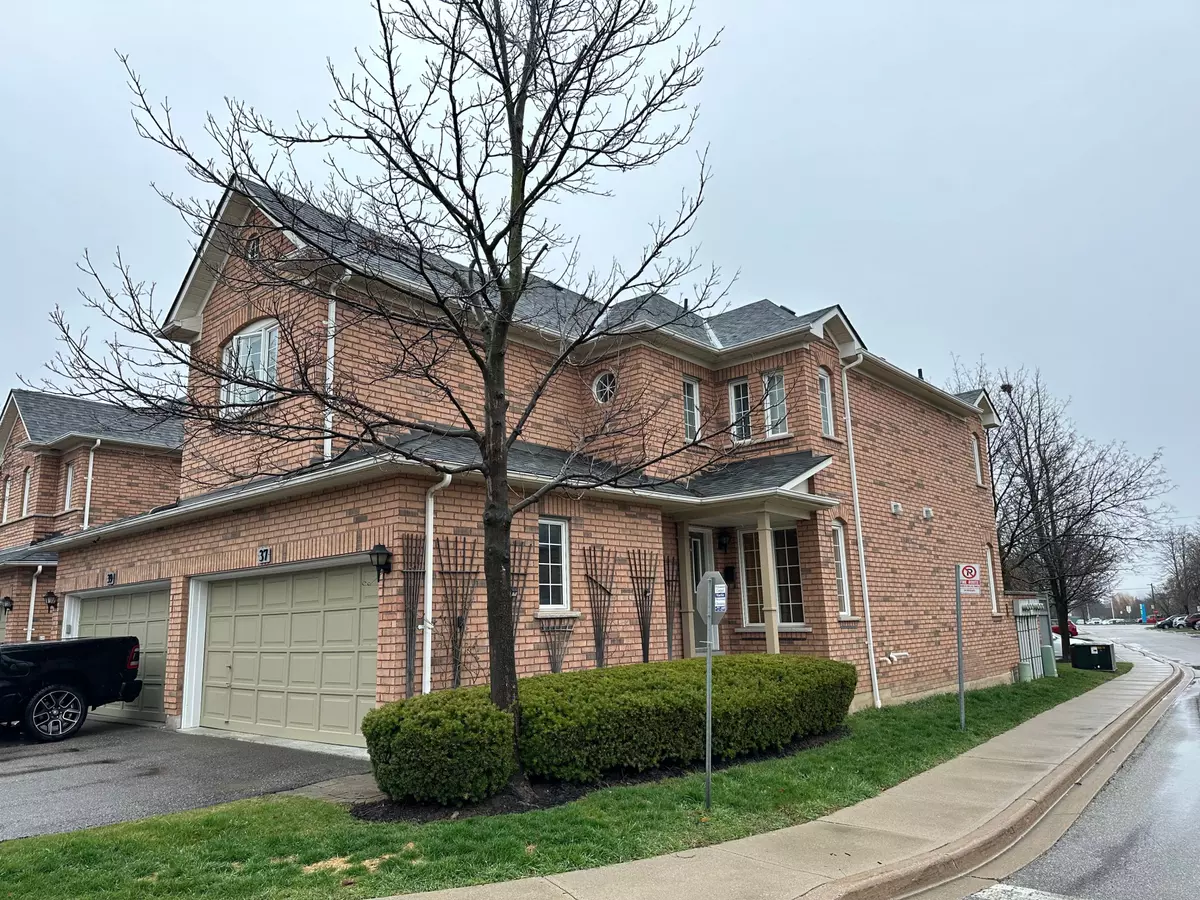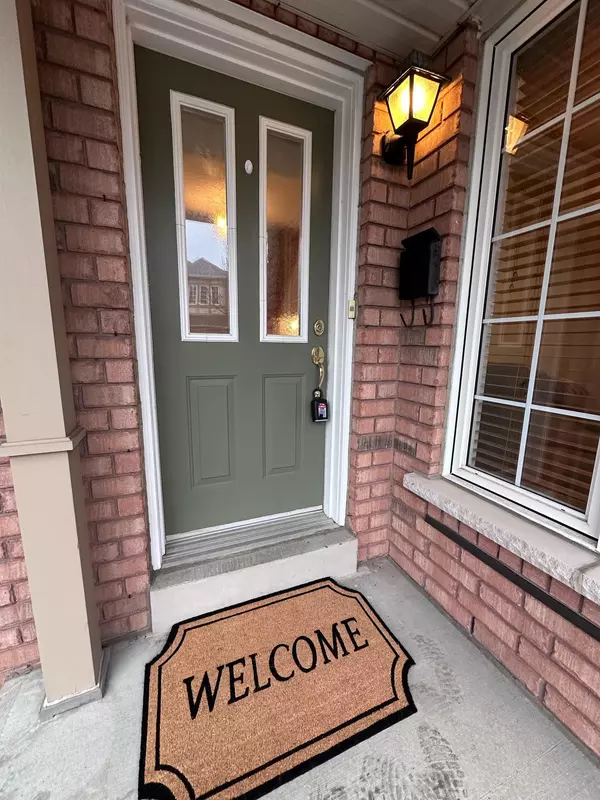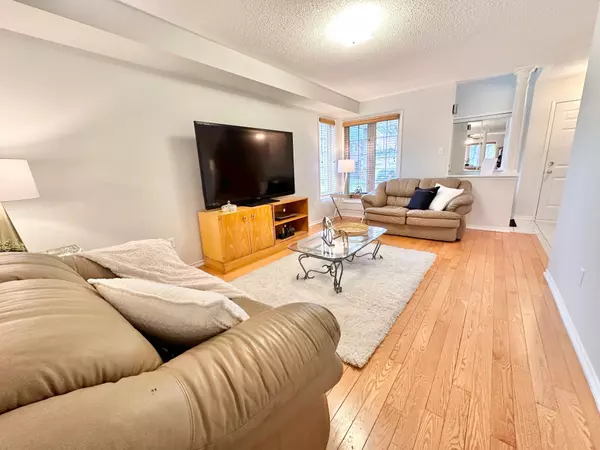$970,000
$999,900
3.0%For more information regarding the value of a property, please contact us for a free consultation.
2665 Thomas ST #37 Mississauga, ON L5M 6G4
3 Beds
3 Baths
Key Details
Sold Price $970,000
Property Type Condo
Sub Type Condo Townhouse
Listing Status Sold
Purchase Type For Sale
Approx. Sqft 1400-1599
Subdivision Central Erin Mills
MLS Listing ID W8230822
Sold Date 07/05/24
Style 2-Storey
Bedrooms 3
HOA Fees $325
Annual Tax Amount $5,015
Tax Year 2023
Property Sub-Type Condo Townhouse
Property Description
"Welcome Home! Step into the epitome of easy living with this stylish 3-bedroom, 2 -bathroom townhome that caters to your every need. Strategically located near major highways 401, 403, and 407, commuting has never been easier. Upon entry, be greeted by a bright and inviting foyer leading into the expansive living room, perfect for entertaining guests or unwinding after a long day. The heart of the home lies in the generously sized, updated eat-in kitchen boasting ample natural light and convenient access to the rear yard through a sliding door, creating a seamless indoor-outdoor flow. Adjacent to the kitchen is a spacious dining area, ideal for hosting family dinners or intimate gatherings. No detail has been overlooked, with freshly painted walls throughout, ensuring a move-in-ready experience. Ascend the stairs to discover a luxurious primary bedroom featuring a walk-in closet, providing ample storage space for your wardrobe essentials. The ensuite primary bathroom exudes elegance, equipped with a rejuvenating soaker tub, a separate shower, and abundant windows flooding the space with natural light. Additionally, two well-appointed bedrooms and another full bathroom await, ensuring comfort and convenience for the entire household. For added convenience, the laundry room is conveniently located upstairs, streamlining your daily routines. Embrace the opportunity to customize the spacious unfinished basement, transforming it into a recreational haven tailored to your family's needs. Parking is a breeze with the inclusion of a double car garage, providing four private parking spots in total. With low condo fees, this townhome offers not only luxurious living but also affordability. Don't miss out on the chance to turn this house into your dream home. Call today to embark on the journey of making this unit your own!"
Location
Province ON
County Peel
Community Central Erin Mills
Area Peel
Rooms
Family Room No
Basement Unfinished, Full
Kitchen 1
Interior
Interior Features Other
Cooling Central Air
Laundry Ensuite
Exterior
Parking Features Private
Garage Spaces 2.0
Roof Type Asphalt Rolled
Exposure North
Total Parking Spaces 4
Building
Locker None
Others
Pets Allowed Restricted
Read Less
Want to know what your home might be worth? Contact us for a FREE valuation!

Our team is ready to help you sell your home for the highest possible price ASAP





