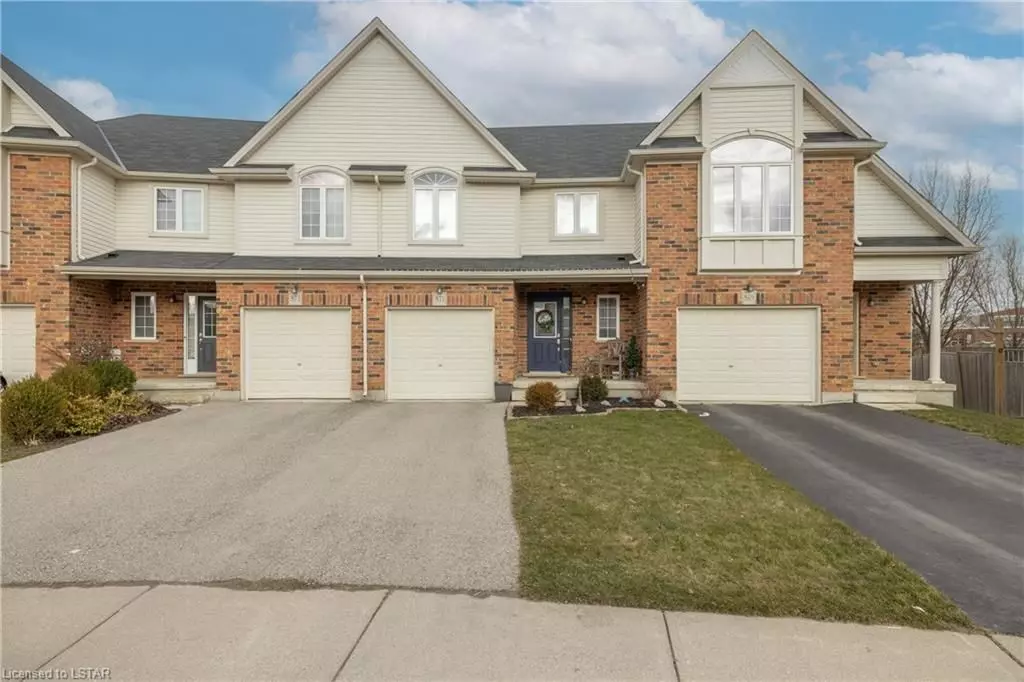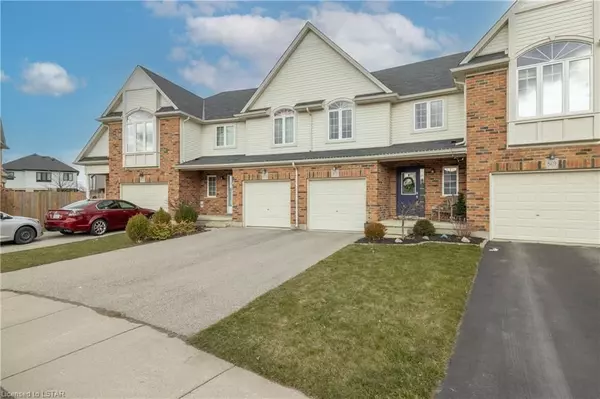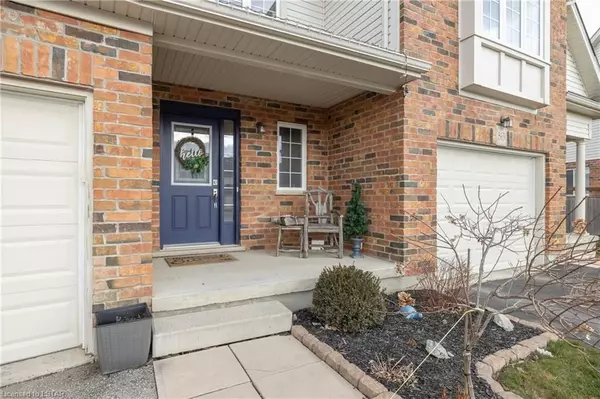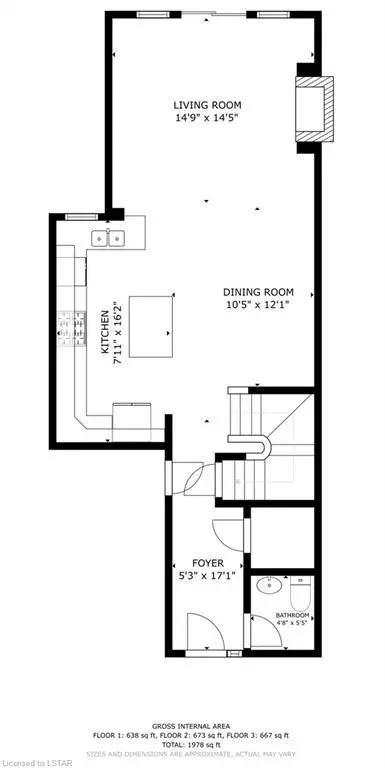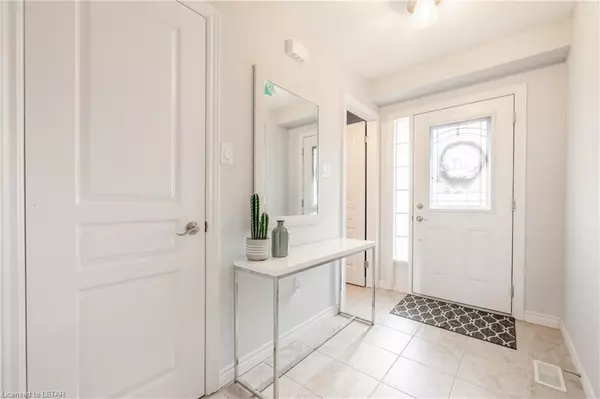$639,900
$639,900
For more information regarding the value of a property, please contact us for a free consultation.
871 SILVERFOX CRES London, ON N6G 0N6
3 Beds
3 Baths
1,381 SqFt
Key Details
Sold Price $639,900
Property Type Condo
Sub Type Att/Row/Townhouse
Listing Status Sold
Purchase Type For Sale
Square Footage 1,381 sqft
Price per Sqft $463
Subdivision North E
MLS Listing ID X7976805
Sold Date 03/27/24
Style 2-Storey
Bedrooms 3
Annual Tax Amount $3,594
Tax Year 2023
Property Sub-Type Att/Row/Townhouse
Property Description
Beautiful 3 bedroom, 2.5 bath freehold townhome with NO MONTHLY FEES situated on an oversized pie-shaped lot backing onto green space in desirable Foxfield neighbourhood. This completely move-in-ready North London home has been meticulously maintained and is perfect for first time buyers, young professionals, families and empty nesters. The open concept main floor features new hard surface flooring throughout, a beautiful white kitchen with plenty of cabinetry, large island and upgraded stainless appliances including gas stove. The kitchen flows effortlessly into a spacious dining area, great for larger gatherings, and welcoming great room with soaring cathedral ceilings, gorgeous media wall with electric fireplace and sliding door to rear patio. Lovely 2pc powder room, huge walk-in front hall closet and interior access from attached single car garage complete the first level. Upstairs features 3 good sized bedrooms and 2 full baths including an impressive Master Retreat with walk-in-closet & 3pc ensuite. The 2nd bedroom also has its own walk-in closet. The partly finished lower has been framed & partially dry walled and is awaiting your personal touch. The lower level includes a separate laundry area and rough-in bath for future development. The fully fenced backyard is extremely private and backs onto green space of Sir Arthur Currie Public School. The yard features a patio, great for entertaining or simply relaxing with family & friends, and large grass area perfect for children & pets to play. Front of home includes longer driveway that can accommodate 2 cars back-to-back in addition to garage. House was painted in 2024 with new light fixtures throughout. This home is located steps from highly ranked Sir Arthur Currie public school and Foxfield District Park that includes a playground, basketball, Pickleball and Tennis courts. Short drive to Masonville Mall, Hyde Park Shopping Plaza and many other fantastic amenities North London has to offer.
Location
Province ON
County Middlesex
Community North E
Area Middlesex
Zoning R4
Rooms
Basement Full
Kitchen 1
Interior
Interior Features Sump Pump
Cooling Central Air
Fireplaces Type Family Room, Electric
Laundry In Basement
Exterior
Exterior Feature Privacy
Parking Features Private
Garage Spaces 1.0
Pool None
Lot Frontage 18.0
Total Parking Spaces 3
Building
Foundation Poured Concrete
New Construction false
Others
Senior Community Yes
Read Less
Want to know what your home might be worth? Contact us for a FREE valuation!

Our team is ready to help you sell your home for the highest possible price ASAP

