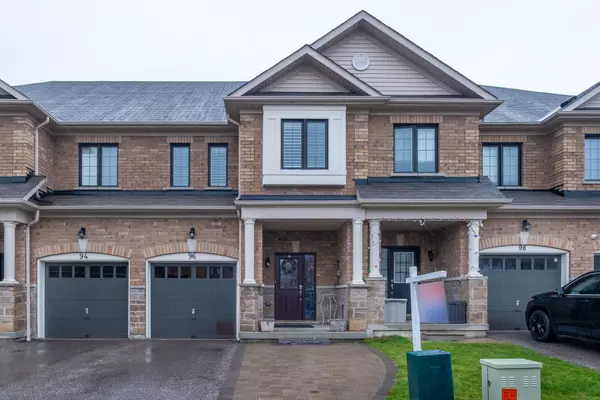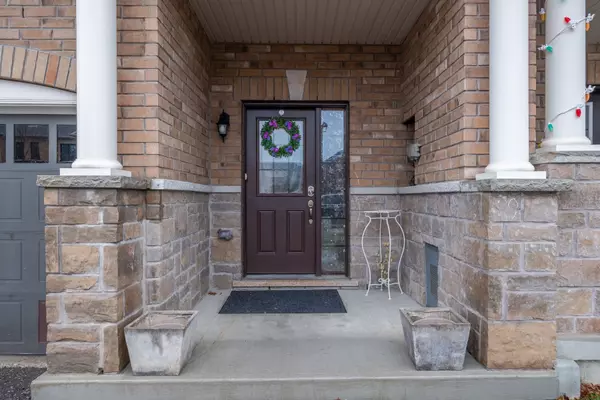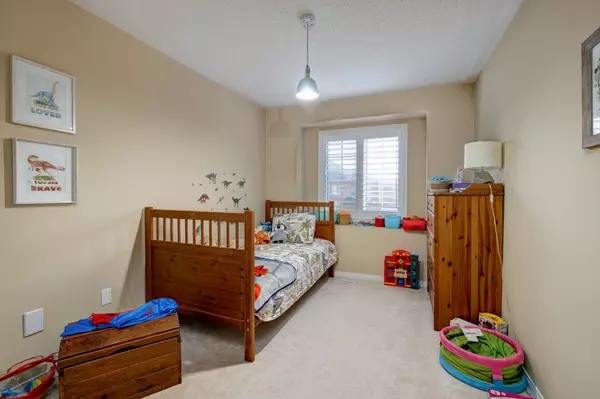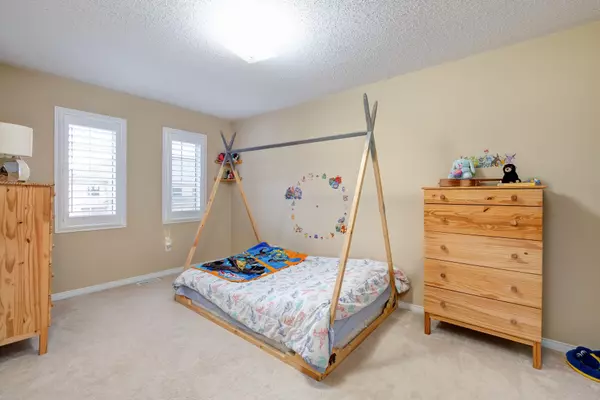$900,000
$898,000
0.2%For more information regarding the value of a property, please contact us for a free consultation.
96 Underwood DR Whitby, ON L1M 0K9
3 Beds
4 Baths
Key Details
Sold Price $900,000
Property Type Condo
Sub Type Att/Row/Townhouse
Listing Status Sold
Purchase Type For Sale
Approx. Sqft 1500-2000
Subdivision Brooklin
MLS Listing ID E8228854
Sold Date 07/02/24
Style 2-Storey
Bedrooms 3
Annual Tax Amount $5,193
Tax Year 2023
Property Sub-Type Att/Row/Townhouse
Property Description
Welcome to this beautifully updated freehold townhome in the much-desired community of Brooklin. The bright open concept main floor boasts a large living and dinning combination, overlooking a private landscaped back yard. Through the dinning area's patio doors lies a generously sized deck, complete with a charming gazebo. The family size kitchen has ceramic floor and backsplash, granite counter, breakfast bar and newer stainless-steel fridge and stove. Completing the main floor is a two-piece washroom, foyer and direct access to the garage. Upstairs you will find three good size bedrooms, the master bedroom has a walk-in closet and a three-piece ensuite. The other two bedrooms share another 4 piece washroom. Venture downstairs to the professionally finished basement, where an inviting retreat awaits. Admire the striking stone feature wall, housing an electric fireplace, creating the perfect ambience for relaxation. this level also features an additional two-piece washroom and a built-in wet bar, ideal for entertaining guests or unwinding after a long day. Don't miss the opportunity to make this stunning townhome your own and experience in the heart of Brooklin.
Location
Province ON
County Durham
Community Brooklin
Area Durham
Rooms
Family Room No
Basement Finished
Kitchen 1
Interior
Interior Features Other
Cooling Central Air
Exterior
Parking Features Private
Garage Spaces 1.0
Pool None
Roof Type Asphalt Shingle
Lot Frontage 19.69
Lot Depth 107.44
Total Parking Spaces 2
Building
Foundation Concrete
Read Less
Want to know what your home might be worth? Contact us for a FREE valuation!

Our team is ready to help you sell your home for the highest possible price ASAP





