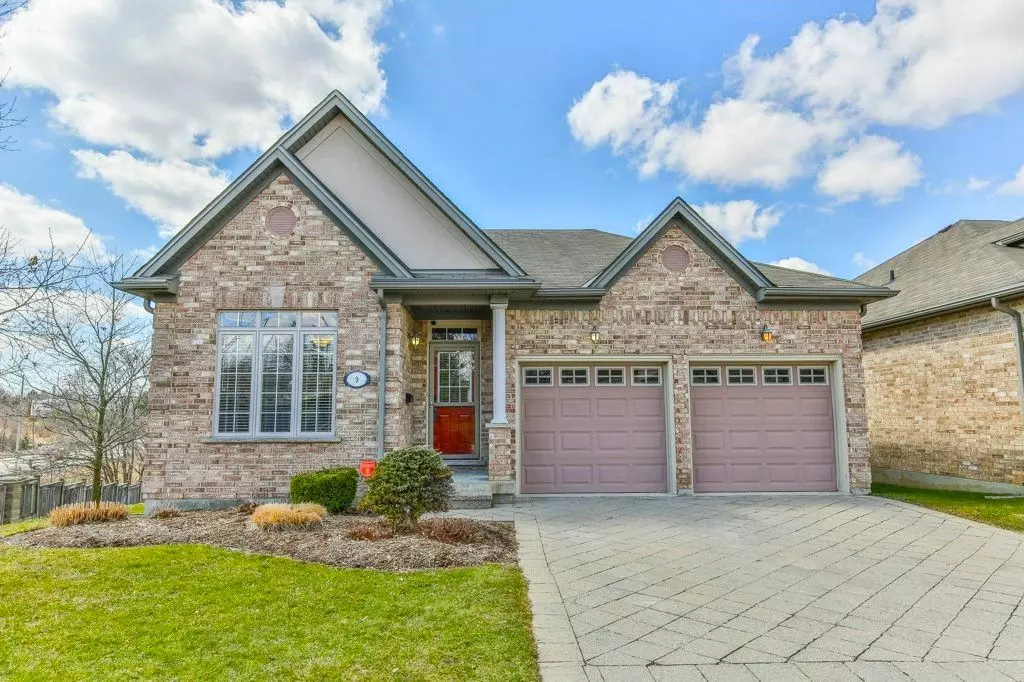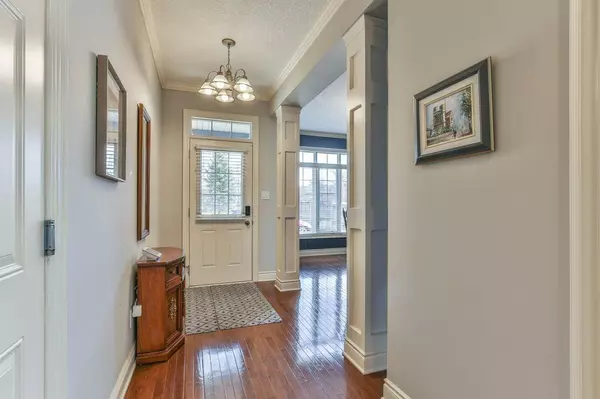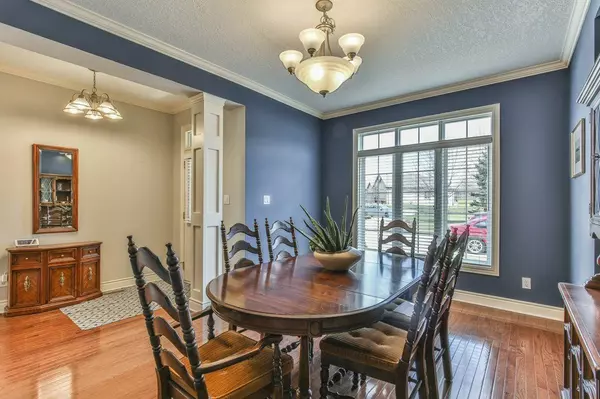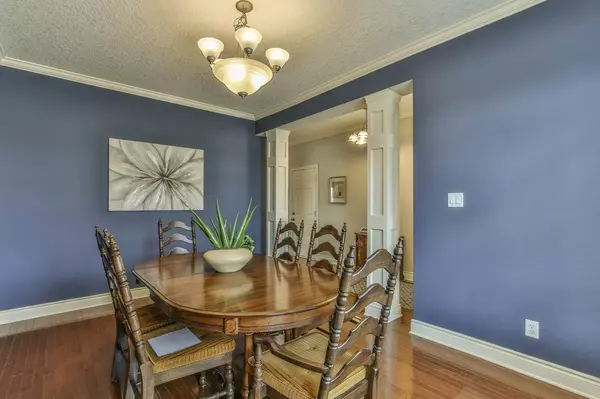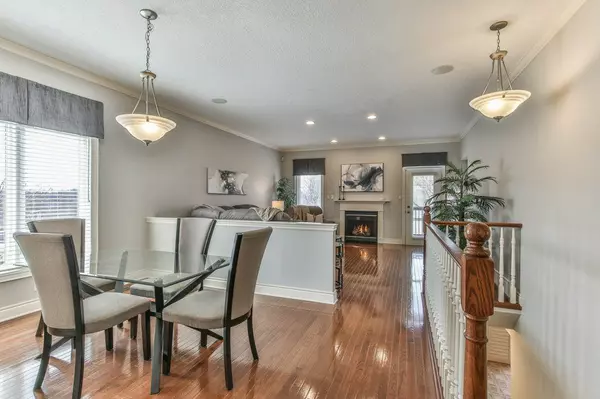$720,000
$729,900
1.4%For more information regarding the value of a property, please contact us for a free consultation.
578 MCGARRELL PL #9 London, ON N6G 5M1
3 Beds
3 Baths
Key Details
Sold Price $720,000
Property Type Condo
Sub Type Detached Condo
Listing Status Sold
Purchase Type For Sale
Approx. Sqft 1400-1599
Subdivision North R
MLS Listing ID X8209316
Sold Date 05/01/24
Style Bungalow
Bedrooms 3
HOA Fees $553
Annual Tax Amount $4,602
Tax Year 2023
Property Sub-Type Detached Condo
Property Description
Nestled in the Ravines of Sunningdale, one of North London's most esteemed communities, this exquisite detached condo offers condo living at its finest. Featuring 2 bedrooms, 2 bathrooms, and laundry upstairs, with a walkout finished basement hosting a 3rd bedroom and 3rd full bath, this unit presents a rare all-in-one package. Upon entry, the glistening hardwood floors and high ceilings lead you past the elegant formal dining room to the heart of the homea large kitchen with stainless steel appliances, granite countertops, and ample storage cupboards. The open-concept design seamlessly blends the kitchen with a dining area flowing into the main living room, complete with crown molding, pot lights, gas fireplace, large windows, and direct access to the upper deck boasting stunning views. Retreat into the master suite, featuring a walk-in closet and a luxurious four-piece ensuitea sanctuary for unwinding after a long day. A second bedroom and full bathroom are found on this level, along with main floor laundry for added convenience. The basement offers a large and versatile space, including a grand rec room with another fireplace, California shutters, and a triple-wide door leading to the lower tiered above-grade deck. Elevated above neighbors and surrounded by mature landscaping, the basement feels like an upper level, providing a 3rd bedroom, a full bath, massive storage room, and cold cellar. With a double-wide driveway, double car garage, and inside entry, parking is ample, complemented by visitor parking steps from the front door. Proximity to Masonville Mall, Western University, numerous restaurants, hospital and amenities adds convenience to shopping, dining, and day-to-day needs. Don't miss the chance to experience luxury condo living in a prime location. Situated in a tranquil complex surrounded by picturesque walking trails, this location truly is hard to beat. Schedule your viewing today and make this stunning detached condo your new dream home.
Location
Province ON
County Middlesex
Community North R
Area Middlesex
Zoning R5-4(9)
Rooms
Family Room Yes
Basement Finished with Walk-Out, Separate Entrance
Kitchen 1
Separate Den/Office 1
Interior
Interior Features Auto Garage Door Remote, In-Law Capability, Primary Bedroom - Main Floor, Water Heater Owned
Cooling Central Air
Fireplaces Number 2
Fireplaces Type Natural Gas, Fireplace Insert
Laundry In-Suite Laundry, Laundry Closet
Exterior
Exterior Feature Landscaped, Deck, Porch
Parking Features Private
Garage Spaces 4.0
Amenities Available BBQs Allowed, Visitor Parking
Roof Type Shingles
Exposure East
Total Parking Spaces 4
Building
Foundation Poured Concrete
Locker None
Others
Pets Allowed Restricted
Read Less
Want to know what your home might be worth? Contact us for a FREE valuation!

Our team is ready to help you sell your home for the highest possible price ASAP

