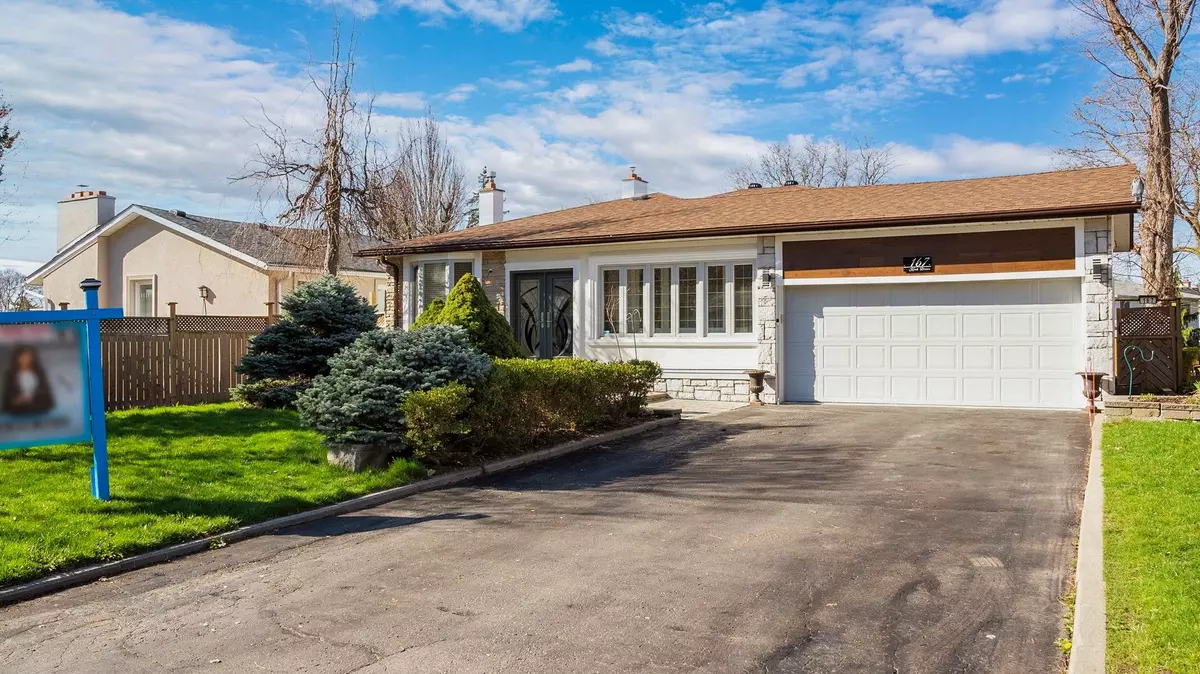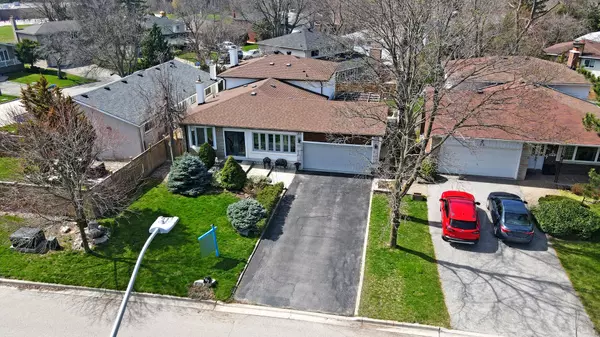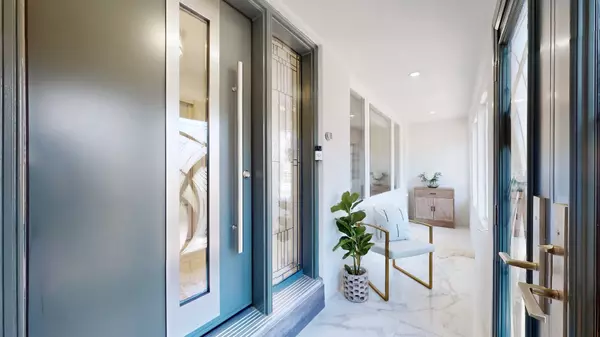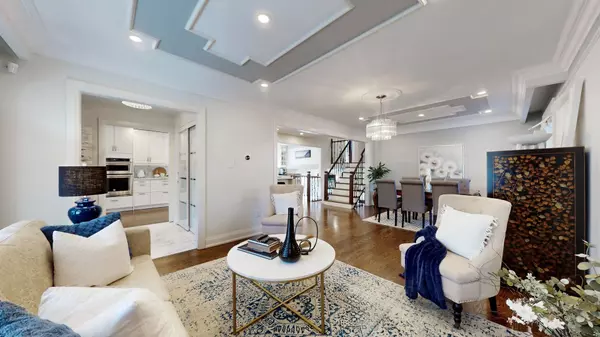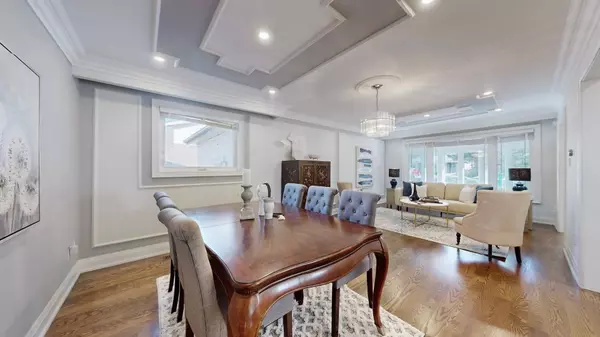$1,750,000
$1,568,800
11.6%For more information regarding the value of a property, please contact us for a free consultation.
167 Kirk DR Markham, ON L3T 3L6
4 Beds
2 Baths
Key Details
Sold Price $1,750,000
Property Type Single Family Home
Sub Type Detached
Listing Status Sold
Purchase Type For Sale
Subdivision Royal Orchard
MLS Listing ID N8257454
Sold Date 07/31/24
Style Backsplit 4
Bedrooms 4
Annual Tax Amount $6,130
Tax Year 2023
Property Description
*Exquisite, Unique, Elegant, Rich, Timeless Decor Fully Renovated & Upgraded Open Concept Residence That Will Leave You Grounded From Your First Step As You Enter The Enclosed Porch Which Offers A Welcoming Ambiance That Sets The Positive Tone & Energy Of This Magnificent Property! *Top Quality Workmanship Is Evident In Every Corner! *The Grandeur Of The Expansive Open Concept Floor Plan Is Accentuated By The Seamless Connection Between Indoors & Outdoors Through Wall To Wall Triple Glaze Expanded Windows Revealing The Breathtaking Lush Greenery Of The Perfectly Manicured West Facing Garden With Interlocked Platform For Private Seating Area Covered By A Cozy Gazebo & BBQ Set-up That Ensures Seamless Hosting! *Bedrooms Designed With Style To Comfort!* Spa Like Bathrooms With Heated Floors Invites Relaxation!*There Is No Lack Of Storage Space With An Added Generous Size Crawl Space!* Even The Garage Floor Has Been Upgraded To An Epoxy Finish, Adding A Touch Of Sophistication To Every Corner Of This Pride Of Ownership Property In This Magnificent Golf Course Royal Orchard Exceptional Family Community!*The 4th Bedroom Has Been Covered To Den By Opening Drywall & Adding Larger Windows!*TURN KEY READY TO ENJOY...A MUST SEE...NOT TO BE MISSED!***
Location
Province ON
County York
Community Royal Orchard
Area York
Zoning *PRESTIGIOUS GOLF COURSE COMMUNITY!*
Rooms
Family Room Yes
Basement Separate Entrance, Finished
Kitchen 1
Interior
Interior Features Water Softener, Storage, Upgraded Insulation, Water Heater Owned
Cooling Central Air
Fireplaces Type Natural Gas, Family Room
Exterior
Exterior Feature Canopy, Porch Enclosed
Parking Features Private Double
Garage Spaces 6.0
Pool None
Roof Type Asphalt Shingle
Lot Frontage 55.15
Lot Depth 113.54
Total Parking Spaces 6
Building
Foundation Concrete
Read Less
Want to know what your home might be worth? Contact us for a FREE valuation!

Our team is ready to help you sell your home for the highest possible price ASAP

