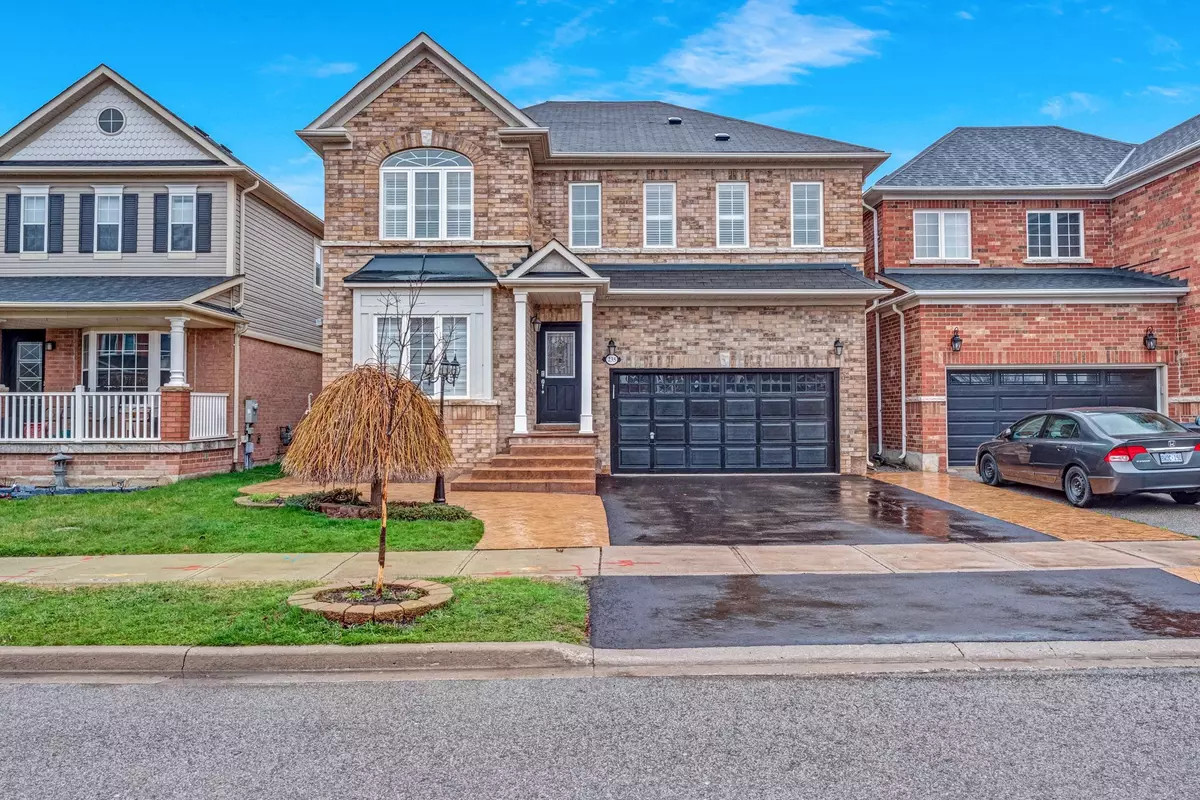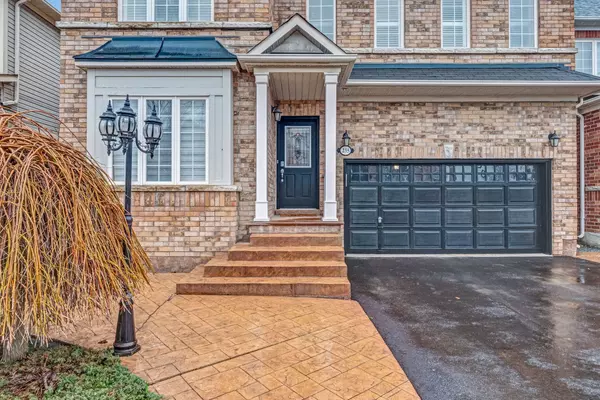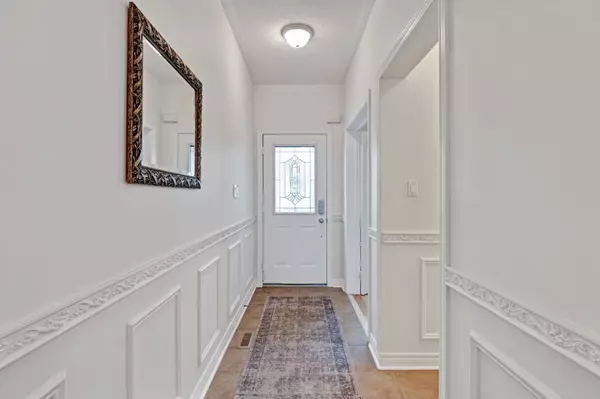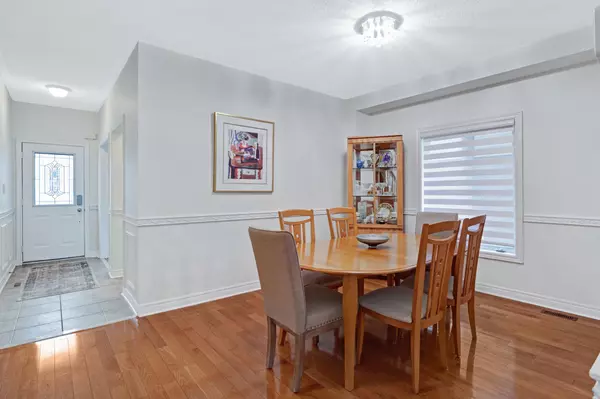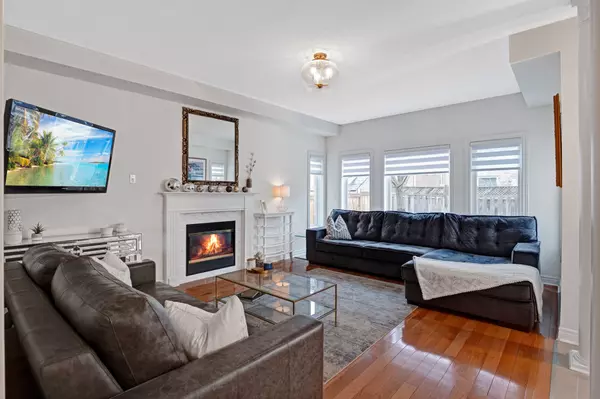$1,518,000
$1,299,000
16.9%For more information regarding the value of a property, please contact us for a free consultation.
235 Birkshire DR Aurora, ON L4G 7S1
6 Beds
4 Baths
Key Details
Sold Price $1,518,000
Property Type Single Family Home
Sub Type Detached
Listing Status Sold
Purchase Type For Sale
Approx. Sqft 2500-3000
Subdivision Bayview Wellington
MLS Listing ID N8233688
Sold Date 07/23/24
Style 2-Storey
Bedrooms 6
Annual Tax Amount $6,113
Tax Year 2023
Property Sub-Type Detached
Property Description
Welcome to your dream home nestled on a serene, quiet family-oriented street. As you enter, the natural light pours through expansive windows & California shutters, illuminating the stunning hardwood floors. The spacious open-concept main floor showcases a modern updated kitchen outfitted with stainless steel appliances, counters, & backsplash. Main floor powder room & large front hall double closet. Private main floor office overlooks the beautifully landscaped front garden. Upstairs, the primary bedroom features hardwood floors, a 4-piece ensuite, and 3-walk-in closets. 3 large add bedrooms share a 4-piece bath. The double-car garage provides direct access to the home for added convenience. Descend from the main floor laundry room to the fully finished basement living area, boasting an additional bedroom, 3-piece bath & ample storage. This space also presents the opportunity for a separate entrance, ideal for multi-generational families or offering potential future rental income. Professionally landscaped fully fenced backyard.
Location
Province ON
County York
Community Bayview Wellington
Area York
Rooms
Family Room Yes
Basement Finished
Kitchen 1
Separate Den/Office 2
Interior
Interior Features Central Vacuum
Cooling Central Air
Exterior
Parking Features Private
Garage Spaces 4.0
Pool None
Roof Type Shingles
Lot Frontage 41.04
Lot Depth 82.08
Total Parking Spaces 4
Building
Foundation Concrete
Read Less
Want to know what your home might be worth? Contact us for a FREE valuation!

Our team is ready to help you sell your home for the highest possible price ASAP

