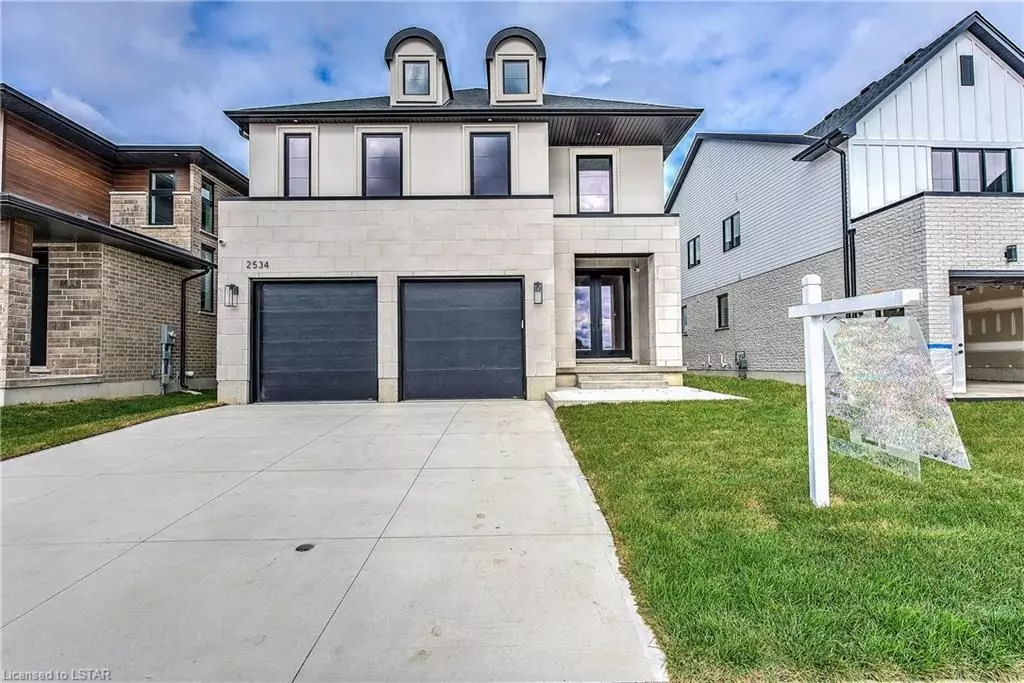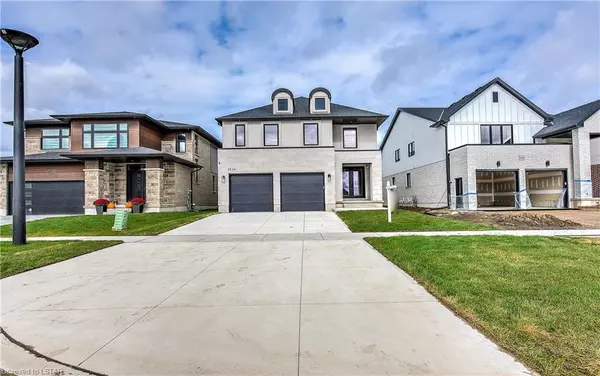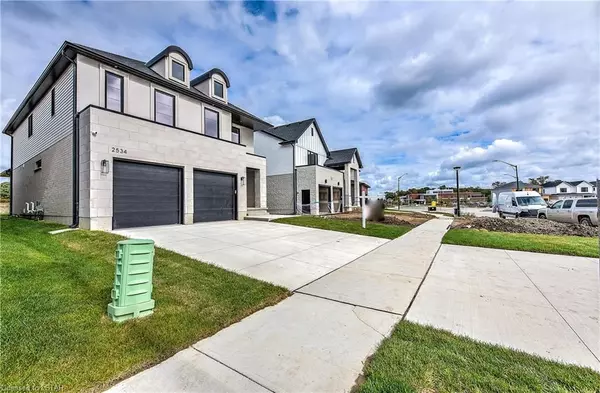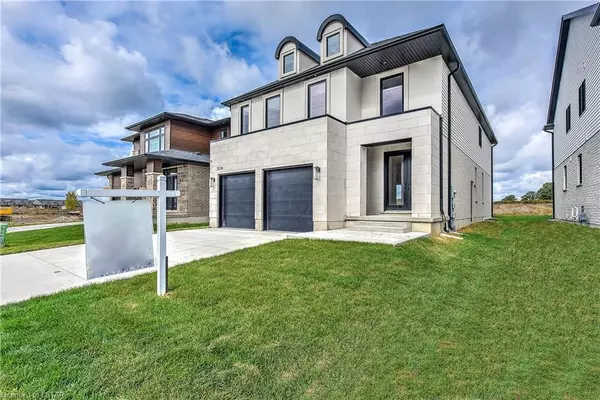$1,080,000
$1,099,900
1.8%For more information regarding the value of a property, please contact us for a free consultation.
2534 BUROAK DR London, ON N6G 3X7
4 Beds
4 Baths
2,880 SqFt
Key Details
Sold Price $1,080,000
Property Type Single Family Home
Sub Type Detached
Listing Status Sold
Purchase Type For Sale
Square Footage 2,880 sqft
Price per Sqft $375
Subdivision North S
MLS Listing ID X7974948
Sold Date 03/20/24
Style 2-Storey
Bedrooms 4
Tax Year 2022
Property Sub-Type Detached
Property Description
BRAND NEW HOME FRONTING TO THE PARK!! Welcome Home To 2534 BUROAK DRIVE, Located In The Very Desirable And Sought-After Area Of North London. Amazing Opportunity to Purchase BRAND NEW MOVE-IN READY Spec Home Built On A Premium Lot That Fronts Right On A Park! This 2880 Sq. Ft Executive 2-Storey Home Is Finished From Top To Bottom With So Many upgrades. It begins From a Great Curb Appeal From Outside With Stucco, Stone, and Brick, and Grand Double Doors Which Leads to A Welcoming Entryway That Flows Into A Spacious Open-Concept Living Space Which Is Perfect For Entertaining. You Will Love All The Natural Light That Floods Into The Home! The Modern Chef Inspired Kitchen Boasts Beautiful Custom Cabinetry, Quartz Counters And Upgraded Lighting Fixtures. A Convenient And Spacious Walk In Pantry Is Perfectly Located In The Kitchen! There Is Enough Space In This Home To Entertain And Host With Comfort. Get Ready To Be Wowed By The Space On The Upper Floor. This Is The Perfect Family Home With 4 Generously Sized Bedrooms In Total On The Second Floor Complete With 3 Additional Bathrooms. Wow! The Master Bedroom Boasts A Large Walk In Closet And A 5 Piece Ensuite. Walk Out And Enjoy Your Backyard Oasis, On Your Private Rear Covered Porch With Future Deck. Wow! Perfect For Summer BBQs. You Even Have An Unfinished Basement For A Future Income Suite, Extra Storage Or Home Gym! Home Also Features A Side Entrance Which Gives Endless Options! High End Finishes Throughout. No Detail Inside Or Out, Has Been Overlooked. Incredible Location, Steps From Shopping, Restaurants, Parks, Trails, Great Schools And Other Great Local Amenities! Terrific Value. This Home Truly Has All The Space A Family Needs! Welcome Home! Dont Miss Out On This Rare One-Of-A-Kind Gem!
Location
Province ON
County Middlesex
Community North S
Area Middlesex
Zoning R1-3 (8)
Rooms
Basement Full
Kitchen 1
Interior
Interior Features Central Vacuum
Cooling Central Air
Fireplaces Number 1
Fireplaces Type Family Room, Electric
Laundry Inside, Sink
Exterior
Exterior Feature Year Round Living
Parking Features Private Double
Garage Spaces 2.0
Pool None
Community Features Public Transit
View Park/Greenbelt
Lot Frontage 40.1
Lot Depth 111.76
Total Parking Spaces 6
Building
Foundation Poured Concrete
New Construction true
Others
Senior Community Yes
Security Features Alarm System,Carbon Monoxide Detectors
Read Less
Want to know what your home might be worth? Contact us for a FREE valuation!

Our team is ready to help you sell your home for the highest possible price ASAP





