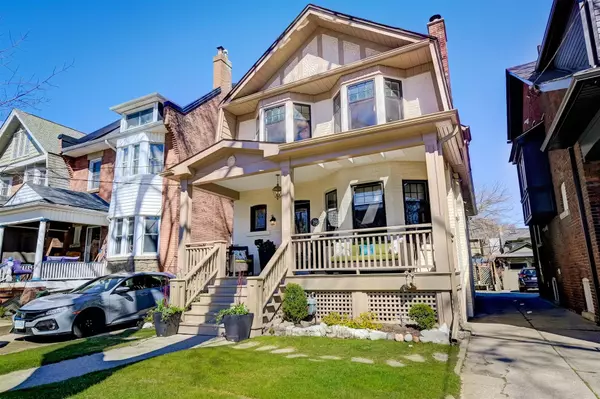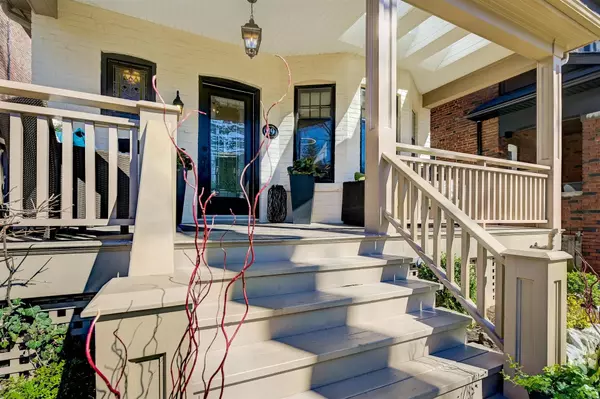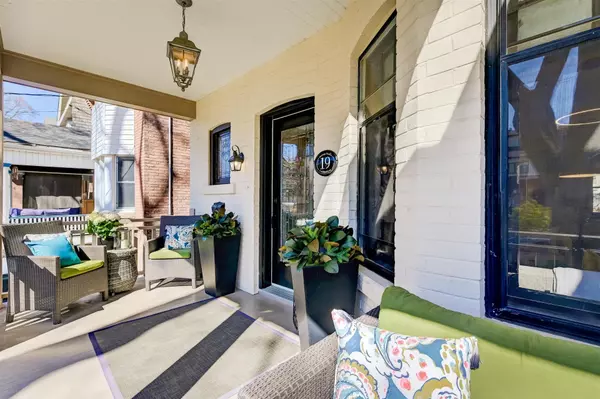$2,500,000
$1,998,000
25.1%For more information regarding the value of a property, please contact us for a free consultation.
19 Playter BLVD Toronto E03, ON M4K 2W1
5 Beds
2 Baths
Key Details
Sold Price $2,500,000
Property Type Single Family Home
Sub Type Detached
Listing Status Sold
Purchase Type For Sale
Approx. Sqft 1500-2000
Subdivision Playter Estates-Danforth
MLS Listing ID E8215484
Sold Date 06/26/24
Style 2-Storey
Bedrooms 5
Annual Tax Amount $8,728
Tax Year 2023
Property Sub-Type Detached
Property Description
This elegant 4 bedroom family home is your opportunity to live on one of East Toronto's most desired streets! Tasteful design features include: A spacious dining room with a stunning coffered ceiling & trending grass cloth walls; a 6 foot high stained-glass window flanking the craftsman style staircase, thoughtfully lit by a skylight; unique contemporary light fixtures throughout: original wood trim is found in select areas for added character & balance; modern updates include kitchen & bathrooms. The living room provides the perfect gathering space with its functioning wood-burning fireplace. Have your morning coffee in the primary bedroom's adjoining sunroom or side deck. The 4th bedroom, currently equipped as a walk-in closet, can easily be converted back to a bedroom. Enjoy cozy movie nights in the lower level family room.19 Playter Blvd. has countless other bonuses: A long & lovely professionally landscaped backyard with a parking pad, large deck, great neighbours, coveted Jackman Public School, steps to the subway, Danforth's many shops and restaurants, quick access to the DVP... Truly Toronto's ultimate location!
Location
Province ON
County Toronto
Community Playter Estates-Danforth
Area Toronto
Rooms
Family Room No
Basement Finished, Full
Kitchen 1
Separate Den/Office 1
Interior
Interior Features Storage, Water Heater, Water Meter
Cooling Central Air
Fireplaces Number 1
Exterior
Exterior Feature Lawn Sprinkler System, Deck, Porch
Parking Features Right Of Way
Pool None
Roof Type Asphalt Shingle
Lot Frontage 28.0
Lot Depth 110.0
Total Parking Spaces 1
Building
Foundation Concrete
Others
Security Features Carbon Monoxide Detectors,Smoke Detector
Read Less
Want to know what your home might be worth? Contact us for a FREE valuation!

Our team is ready to help you sell your home for the highest possible price ASAP





