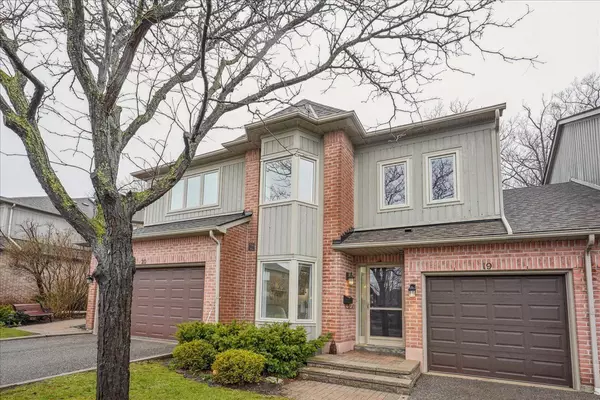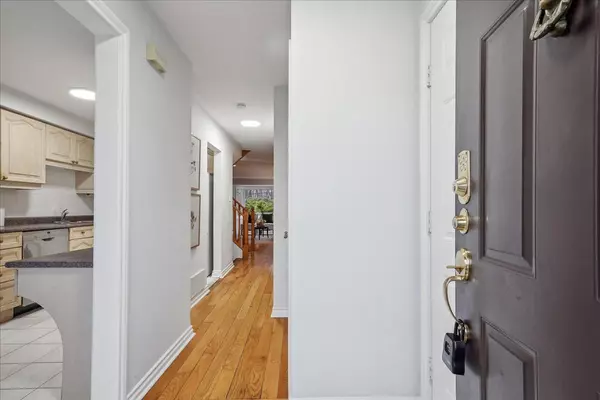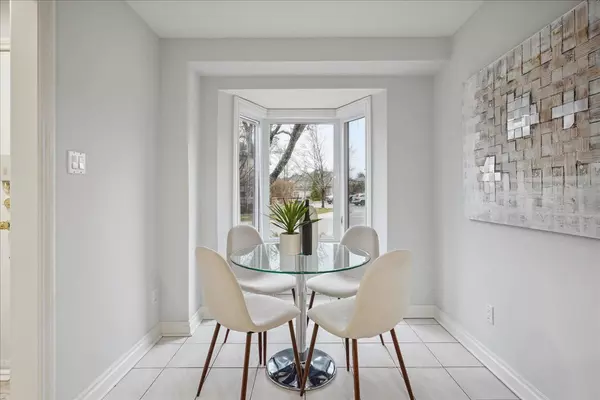$950,000
$799,000
18.9%For more information regarding the value of a property, please contact us for a free consultation.
5490 Glen Erin DR #19 Mississauga, ON L5M 5R4
2 Beds
3 Baths
Key Details
Sold Price $950,000
Property Type Condo
Sub Type Condo Townhouse
Listing Status Sold
Purchase Type For Sale
Approx. Sqft 1600-1799
Subdivision Central Erin Mills
MLS Listing ID W8203180
Sold Date 07/10/24
Style 2-Storey
Bedrooms 2
HOA Fees $499
Annual Tax Amount $5,139
Tax Year 2023
Property Sub-Type Condo Townhouse
Property Description
This charming townhouse is located the very family oriented neighbourhood of Central Erin Mills. Inside, the main floor features a bright and airy living space perfect for entertaining guests and family. Private yard backs onto a lush ravine and offers a tranquil space to relax and unwind. Upstairs you'll find two spacious bedrooms that can easily be converted to three and two 4-piece bathrooms. The primary bedroom features two closets and its own 4-piece ensuite with a standing glass shower and separate tub. The second bedroom currently features a large extra den area that can be turned into a third bedroom. Unfinished basement is brimming with endless possibilities for an extra recreation room or office. Conveniently located just minutes to schools, parks, trails, public transit, grocery stores, and Erin Mills Town Centre.
Location
Province ON
County Peel
Community Central Erin Mills
Area Peel
Zoning RM51694
Rooms
Family Room Yes
Basement Full, Unfinished
Kitchen 1
Interior
Cooling Central Air
Fireplaces Number 2
Fireplaces Type Natural Gas
Laundry Ensuite
Exterior
Exterior Feature Landscaped
Parking Features Private
Garage Spaces 1.0
Amenities Available Visitor Parking
Roof Type Asphalt Shingle
Exposure North
Total Parking Spaces 2
Building
Foundation Concrete
Locker None
Others
Pets Allowed Restricted
Read Less
Want to know what your home might be worth? Contact us for a FREE valuation!

Our team is ready to help you sell your home for the highest possible price ASAP





