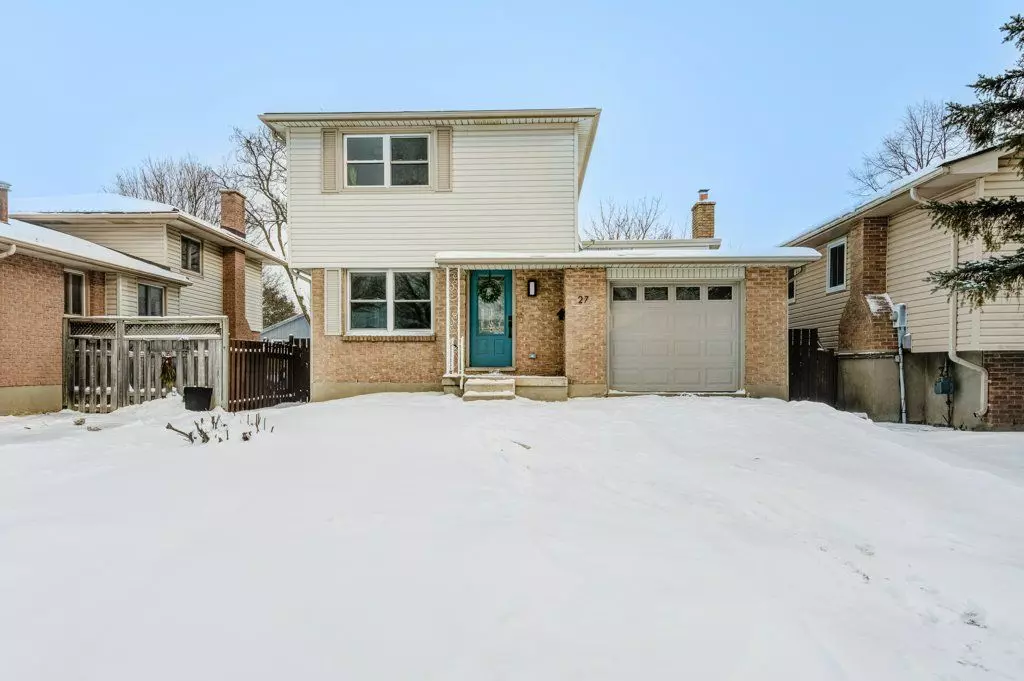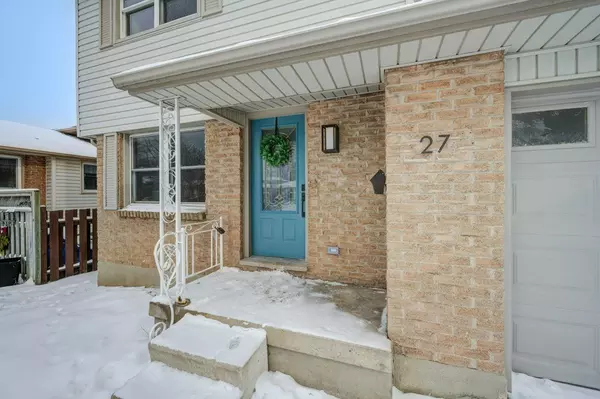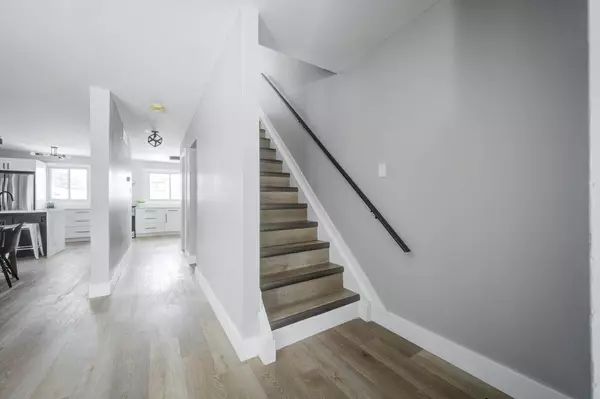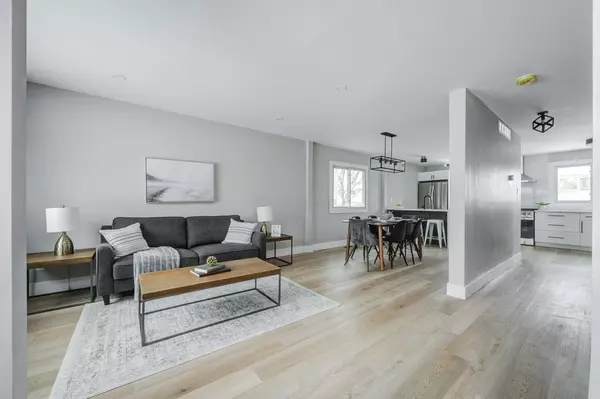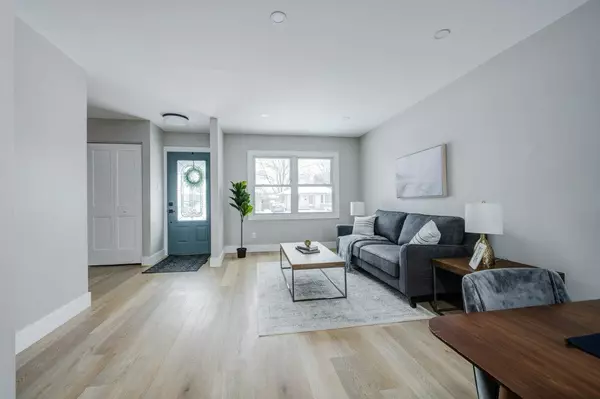$610,000
$549,900
10.9%For more information regarding the value of a property, please contact us for a free consultation.
27 Beechmount CRES London, ON N6E 2J1
4 Beds
2 Baths
Key Details
Sold Price $610,000
Property Type Single Family Home
Sub Type Detached
Listing Status Sold
Purchase Type For Sale
Approx. Sqft 1100-1500
Subdivision South X
MLS Listing ID X8225750
Sold Date 06/14/24
Style 2-Storey
Bedrooms 4
Annual Tax Amount $2,916
Tax Year 2024
Property Sub-Type Detached
Property Description
Welcome to 27 Beechmount, a professionally renovated and designed home in London's desirable South end! Every detail has been carefully curated to create a modern, luxurious living experience at an affordable price point. This home features new flooring throughout (completely carpet-free), fresh paint, and all new appliances. The main floor is completely open concept and features an updated powder room, brand new kitchen complete with all new appliances, custom quartz countertops and quartz backsplash, and a large living area. You'll also love the second cozy living room with grand fireplace! Moving upstairs, you'll find a fully renovated bathroom with soaker tub, a stately primary bedroom with room for a king-sized bed, and 3more good-sized bedrooms. The basement has been fully finished and includes brand new washer and dryer with countertop and marble backsplash. Enjoy the generously sized fully fenced backyard that is perfect forkids or pets. This home also has a newly installed and upgraded breaker panel and brand new A/C unit. It truly doesn't get more turn-key than this. But enough bragging, check out the Iguide walk-through in the media section for a better look.
Location
Province ON
County Middlesex
Community South X
Area Middlesex
Zoning R4
Rooms
Family Room No
Basement Finished, Full
Kitchen 1
Interior
Interior Features Water Heater
Cooling Central Air
Fireplaces Number 1
Exterior
Parking Features Private
Garage Spaces 1.0
Pool None
Roof Type Asphalt Shingle
Lot Frontage 40.0
Lot Depth 2.0
Total Parking Spaces 4
Building
Foundation Concrete
Read Less
Want to know what your home might be worth? Contact us for a FREE valuation!

Our team is ready to help you sell your home for the highest possible price ASAP

