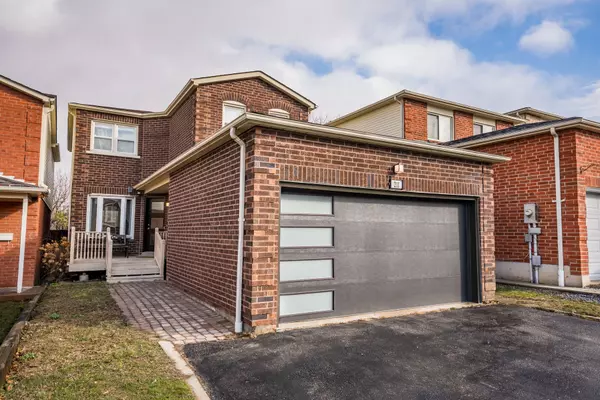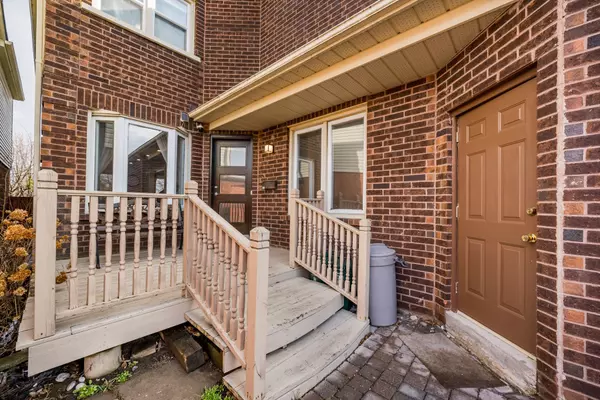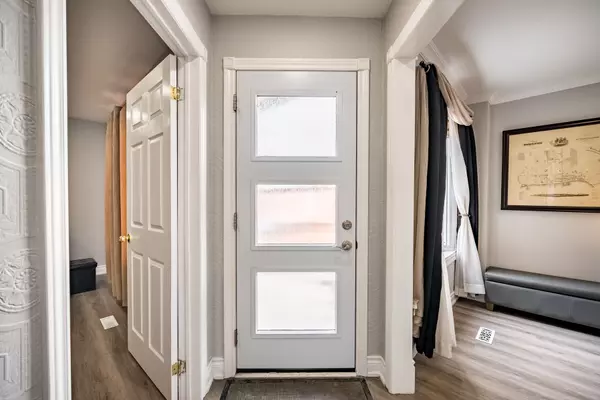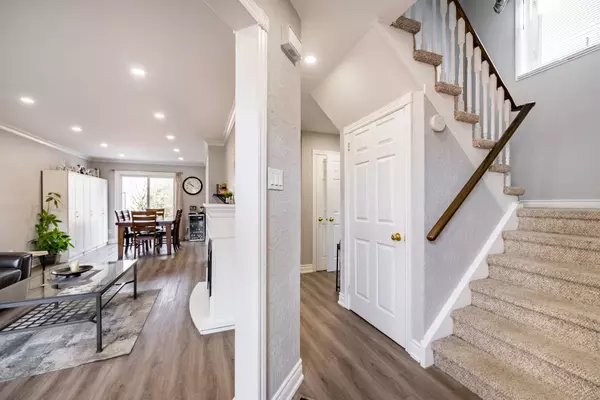$955,000
$999,999
4.5%For more information regarding the value of a property, please contact us for a free consultation.
211 Glen Hill DR Whitby, ON L1N 7J5
5 Beds
4 Baths
Key Details
Sold Price $955,000
Property Type Single Family Home
Sub Type Detached
Listing Status Sold
Purchase Type For Sale
Subdivision Blue Grass Meadows
MLS Listing ID E8185288
Sold Date 06/13/24
Style 2-Storey
Bedrooms 5
Annual Tax Amount $5,133
Tax Year 2023
Property Sub-Type Detached
Property Description
Wow. 10+++ Welcome to your new home! This rare 3+2 bedroom, 4 bath beauty is situated in a family-friendly desired area of Whitby located within walking distance to schools, parks, grocery, LCBO, restaurants & other shops. Tens of thousands spent on two recent phases of renos - just move in and enjoy! Main level (2022) includes vinyl plank flooring, pot lights, open concept, new garage door. New main front door & most bathrooms renovated in (2023). Upper floor has 3 very large and spacious bedrooms - the primary has a custom ensuite & walk in closet, the large 2nd bathroom has double sinks. Most of the home has been freshly painted. Improvements galore - upgraded s/s appliances in kitchen w/gas stove. Fully fenced & gated-very private backyard has mature apple tree & backs onto Manning Road - there are no homes directly behind you! Gas hook up for BBQ, two-tiered back deck is accessible from 2 separate sliding glass doors on main level. Basement boasts a fully finished, self contained 2 bed in-law suite with a separate entrance! The list goes on & on, come see for yourself!
Location
Province ON
County Durham
Community Blue Grass Meadows
Area Durham
Zoning R3B
Rooms
Family Room Yes
Basement Finished with Walk-Out, Separate Entrance
Kitchen 2
Separate Den/Office 2
Interior
Cooling Central Air
Fireplaces Number 1
Fireplaces Type Electric
Exterior
Exterior Feature Deck, Privacy
Parking Features Available
Garage Spaces 2.0
Pool None
Roof Type Asphalt Shingle
Lot Frontage 29.94
Lot Depth 150.62
Total Parking Spaces 4
Building
Foundation Concrete
Others
ParcelsYN No
Read Less
Want to know what your home might be worth? Contact us for a FREE valuation!

Our team is ready to help you sell your home for the highest possible price ASAP





