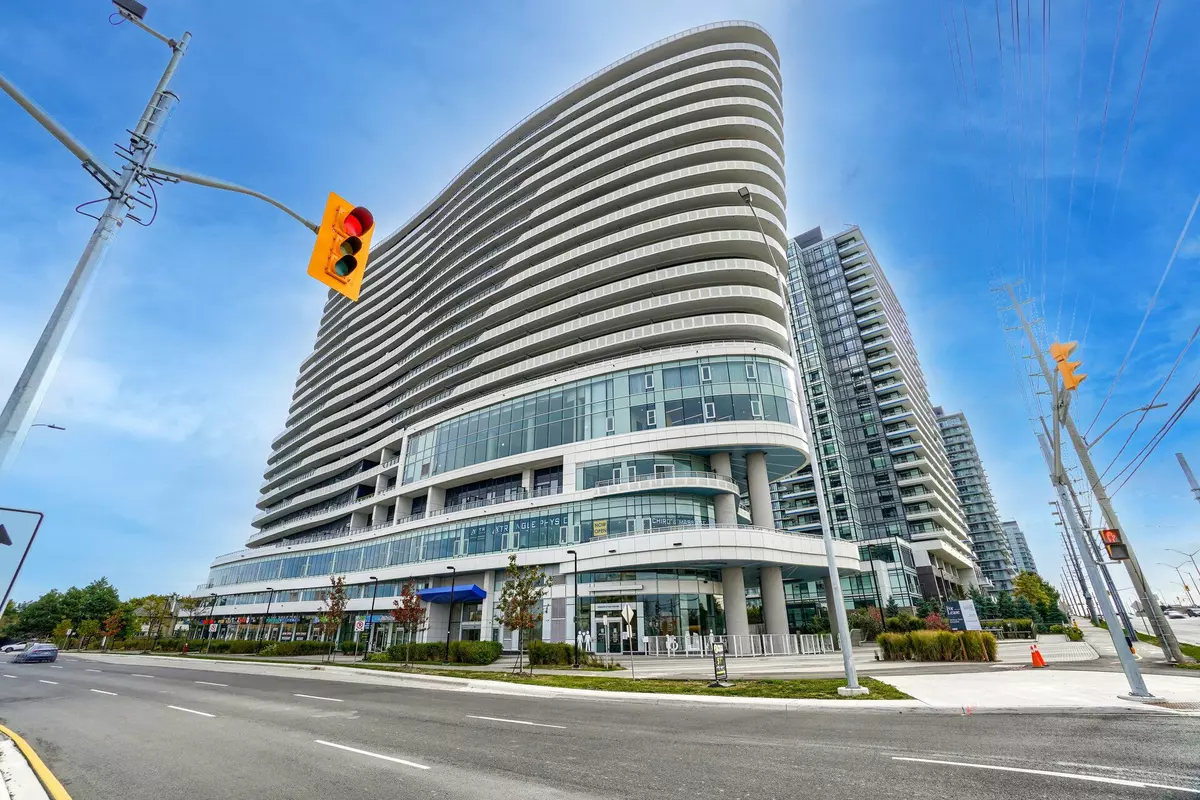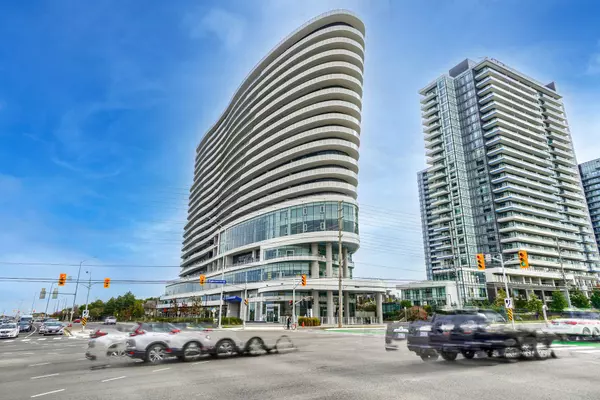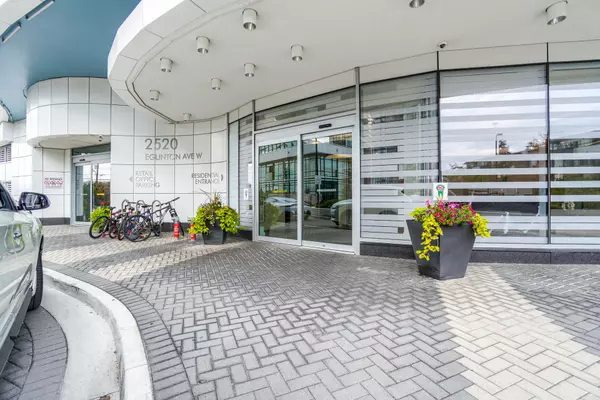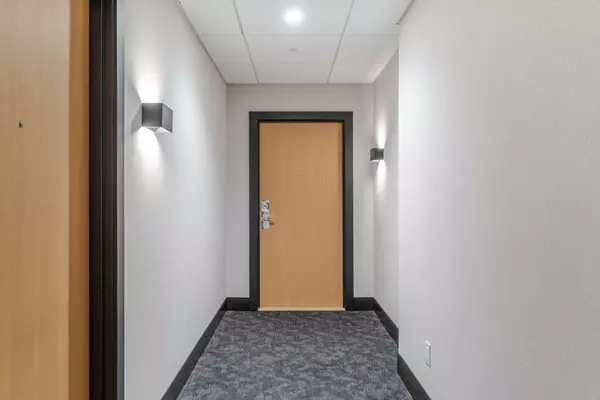$785,000
$829,000
5.3%For more information regarding the value of a property, please contact us for a free consultation.
2520 Eglinton AVE W #905 Mississauga, ON L5M 0Y5
2 Beds
2 Baths
Key Details
Sold Price $785,000
Property Type Condo
Sub Type Condo Apartment
Listing Status Sold
Purchase Type For Sale
Approx. Sqft 1000-1199
Subdivision Central Erin Mills
MLS Listing ID W8231944
Sold Date 08/06/24
Style Apartment
Bedrooms 2
HOA Fees $771
Annual Tax Amount $3,772
Tax Year 2024
Property Sub-Type Condo Apartment
Property Description
Penthouse glamour and design welcomes you to your dream residence in Central Erin Mills, where this exquisite 2-bedroom, 2-bathroom condo offers over 1000 sq ft of luxurious modern living space. Offering unparalleled panoramic views stretching from Oakville to Mississauga to Toronto, the floor to ceiling windows and expansive wraparound 500 sq ft balcony create an atmosphere of sophistication and relaxation. Enjoy the convenience of 2 parking spaces while indulging in the modern kitchen, en-suite laundry and expansive living space. Enjoy the many building amenities such as: gym, basketball court, party room and guest suites. Walk to Credit Valley Hospital, Erin Mills Town Centre, hospital and all schools. Quick exit to the 403 and 401. Whether you're admiring the city skyline from your balcony or exploring nearby attractions, this condo epitomizes urban luxury living at its finest.
Location
Province ON
County Peel
Community Central Erin Mills
Area Peel
Rooms
Family Room No
Basement None
Kitchen 1
Interior
Interior Features Other
Cooling Central Air
Laundry Ensuite
Exterior
Parking Features Underground
Amenities Available Concierge, Exercise Room, Game Room, Guest Suites, Gym, Party Room/Meeting Room
Exposure North
Total Parking Spaces 2
Building
Locker Exclusive
Others
Pets Allowed Restricted
Read Less
Want to know what your home might be worth? Contact us for a FREE valuation!

Our team is ready to help you sell your home for the highest possible price ASAP





