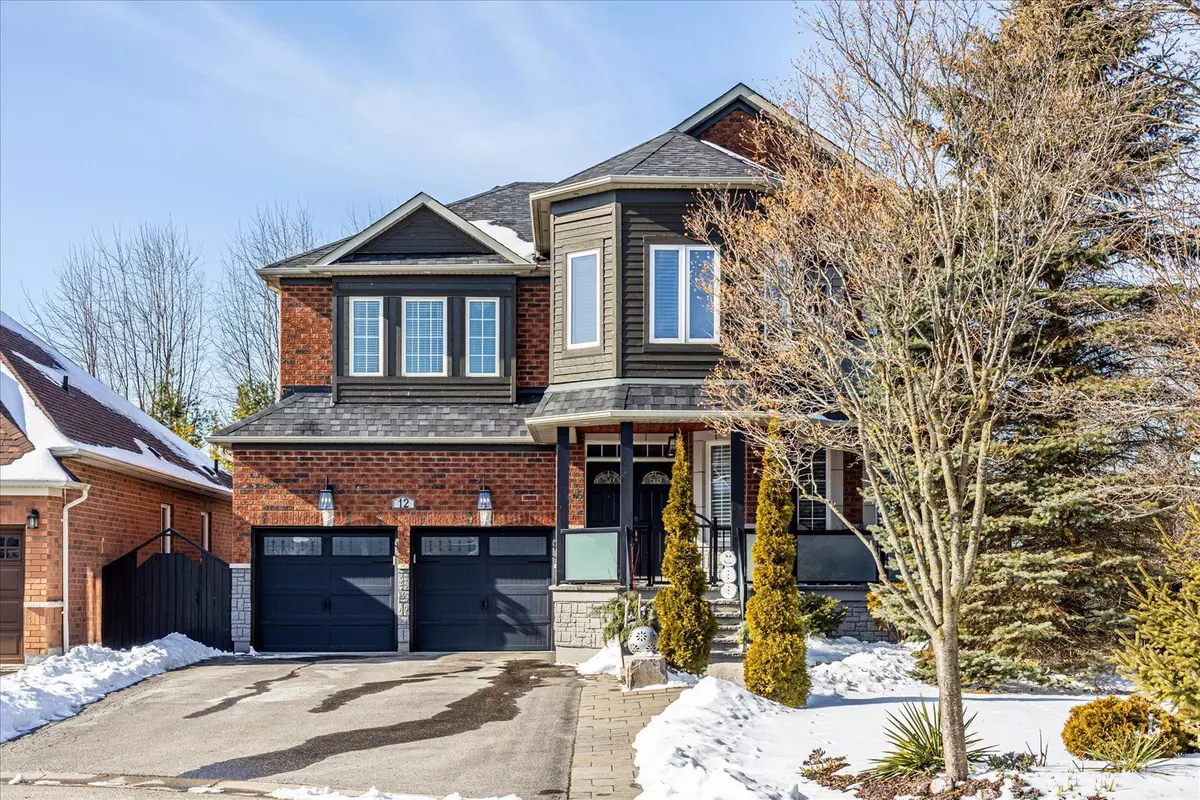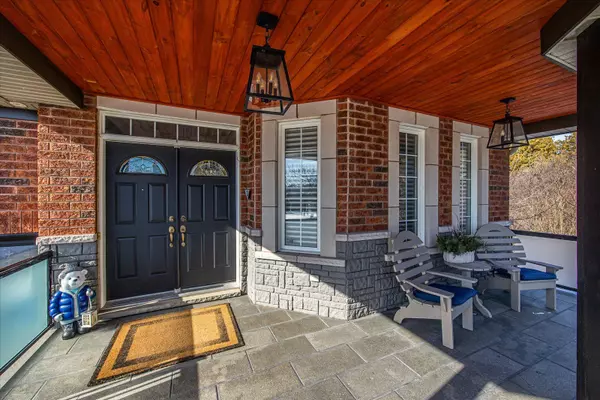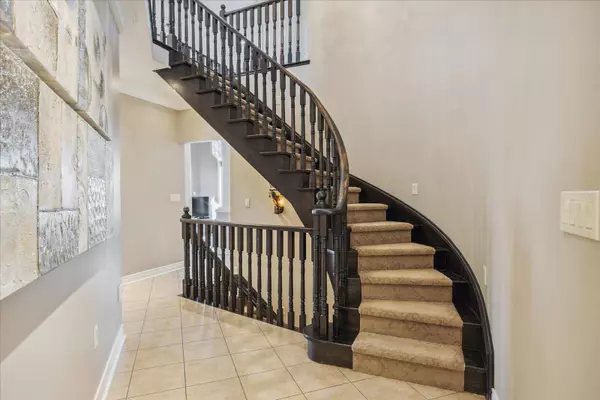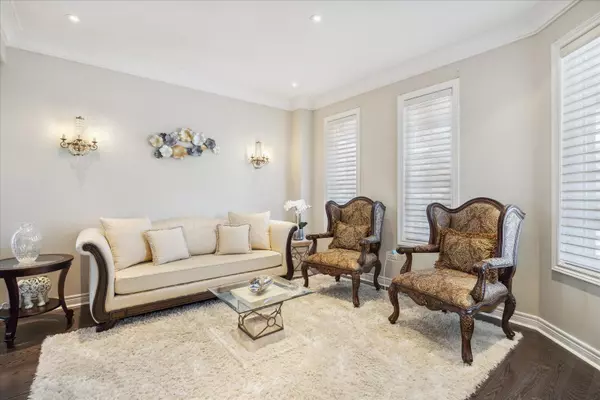$1,640,000
$1,695,000
3.2%For more information regarding the value of a property, please contact us for a free consultation.
12 Fabrizio CT Whitby, ON L1M 2J1
7 Beds
5 Baths
Key Details
Sold Price $1,640,000
Property Type Single Family Home
Sub Type Detached
Listing Status Sold
Purchase Type For Sale
Approx. Sqft 3000-3500
Subdivision Brooklin
MLS Listing ID E8203014
Sold Date 08/20/24
Style 2-Storey
Bedrooms 7
Annual Tax Amount $8,936
Tax Year 2023
Property Sub-Type Detached
Property Description
Welcome To Your Luxurious Rarely Offered 5+2 Bdrm Detached Home, Nestled At The End Of A Tranquil Cul-De-Sac, Offering Stunning Views Of Ravine & Wooded Land. Professionally Landscaped w/ Granite Front Porch Welcomes You To A Haven Of Modern Elegance. Offering 9' Ceiling On Main & Bsmt, Oak Hardwood Floors & Staircases Elevate The Ambiance, Wall Sconce Lighting & 100+ LED Pot Lights Illuminate Every Corner. Open To Above Family Rm w/ Gas Fireplace, Upgraded Chef's Kitchen w/ Gas Cooktop, Walk-out Deck w/ Gas Line For Seamless Entertaining. Upstairs offers 4 Bdrms, 3 Full Baths, Custom Sun Rm w/ Balcony Provides Comfort & Style. Walk Out Basement w/ Separate Entrance, Boast 2 Bdrms, Full Bath, Electric Fireplace, Full Kitchen, Custom Hot Tub Rm & Walk-out To Ravine. Home Offers An Abundance Of Features, Making It A Must-See!!! 200 Amp Service, Roof '18, Garage Door '18, Hot Tub, Central Vac w/ Kick Plates, Auto Transfer Switch Generator, Security System, Custom 10x10 Shed, Insulated Garage Doors, Tankless Hot Water Tank, 3 outdoor gas lines
Location
Province ON
County Durham
Community Brooklin
Area Durham
Rooms
Family Room Yes
Basement Finished with Walk-Out, Separate Entrance
Kitchen 2
Separate Den/Office 2
Interior
Interior Features None
Cooling Central Air
Exterior
Parking Features Available
Garage Spaces 2.0
Pool None
Roof Type Asphalt Shingle
Lot Frontage 50.0
Lot Depth 114.0
Total Parking Spaces 8
Building
Foundation Unknown
Read Less
Want to know what your home might be worth? Contact us for a FREE valuation!

Our team is ready to help you sell your home for the highest possible price ASAP





