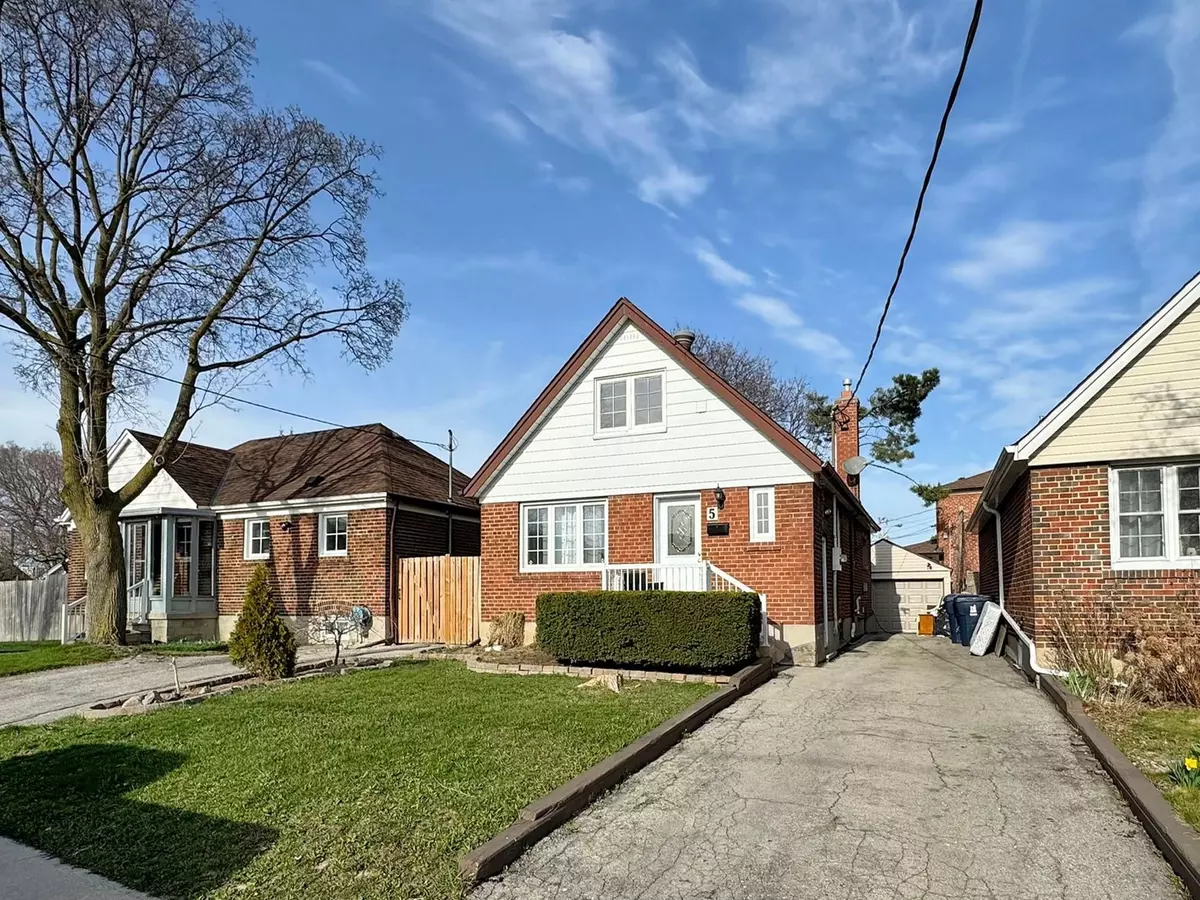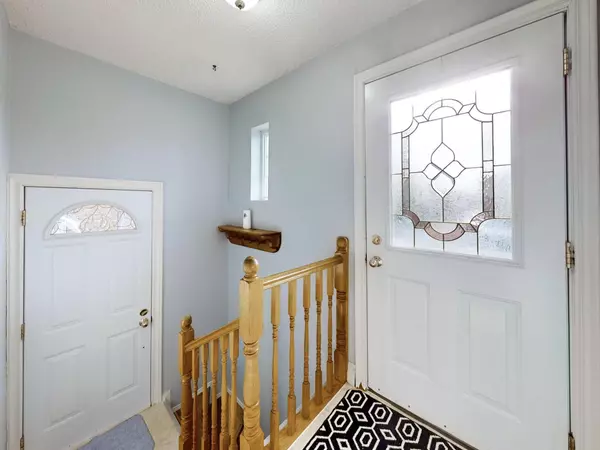$998,800
$998,800
For more information regarding the value of a property, please contact us for a free consultation.
5 Colfax ST Toronto W04, ON M6M 3K4
4 Beds
3 Baths
Key Details
Sold Price $998,800
Property Type Single Family Home
Sub Type Detached
Listing Status Sold
Purchase Type For Sale
Subdivision Beechborough-Greenbrook
MLS Listing ID W8225976
Sold Date 07/02/24
Style 1 1/2 Storey
Bedrooms 4
Annual Tax Amount $3,820
Tax Year 2023
Property Sub-Type Detached
Property Description
Step into the Dream Home you've been waiting for! This beautiful solid-brick Detached Home is located in a peaceful Family Street, surrounded by parks, schools, and other amenities. You'll love the private driveway and detached garage, the private fenced yard with a lovely wooden deck is perfect for relaxing outdoors. The mudroom with sliding doors is an excellent addition, giving you plenty of storage space. The living area is simply gorgeous, complete with a cozy fireplace. The house has 2 Kitchens and 3 Full Baths, ensuring that your family has everything they need. The basement is an added bonus, with 2 separate entrances and high ceilings, perfect for your in-laws or visiting guests. You'll appreciate the convenience of being just steps away from a large plaza with Supermarket, Big chain Stores and Bakeries. Just minutes from Keelesdale station, highway, and other conveniences. We'd love to show you around this beautiful home, so book your showing today before it's too late!
Location
Province ON
County Toronto
Community Beechborough-Greenbrook
Area Toronto
Rooms
Family Room No
Basement Separate Entrance, Finished
Kitchen 2
Separate Den/Office 1
Interior
Interior Features In-Law Capability, In-Law Suite, Primary Bedroom - Main Floor, Water Heater
Cooling Central Air
Fireplaces Type Living Room
Exterior
Parking Features Private
Garage Spaces 1.0
Pool None
Roof Type Asphalt Shingle
Lot Frontage 35.0
Lot Depth 90.0
Total Parking Spaces 4
Building
Foundation Concrete
Read Less
Want to know what your home might be worth? Contact us for a FREE valuation!

Our team is ready to help you sell your home for the highest possible price ASAP





