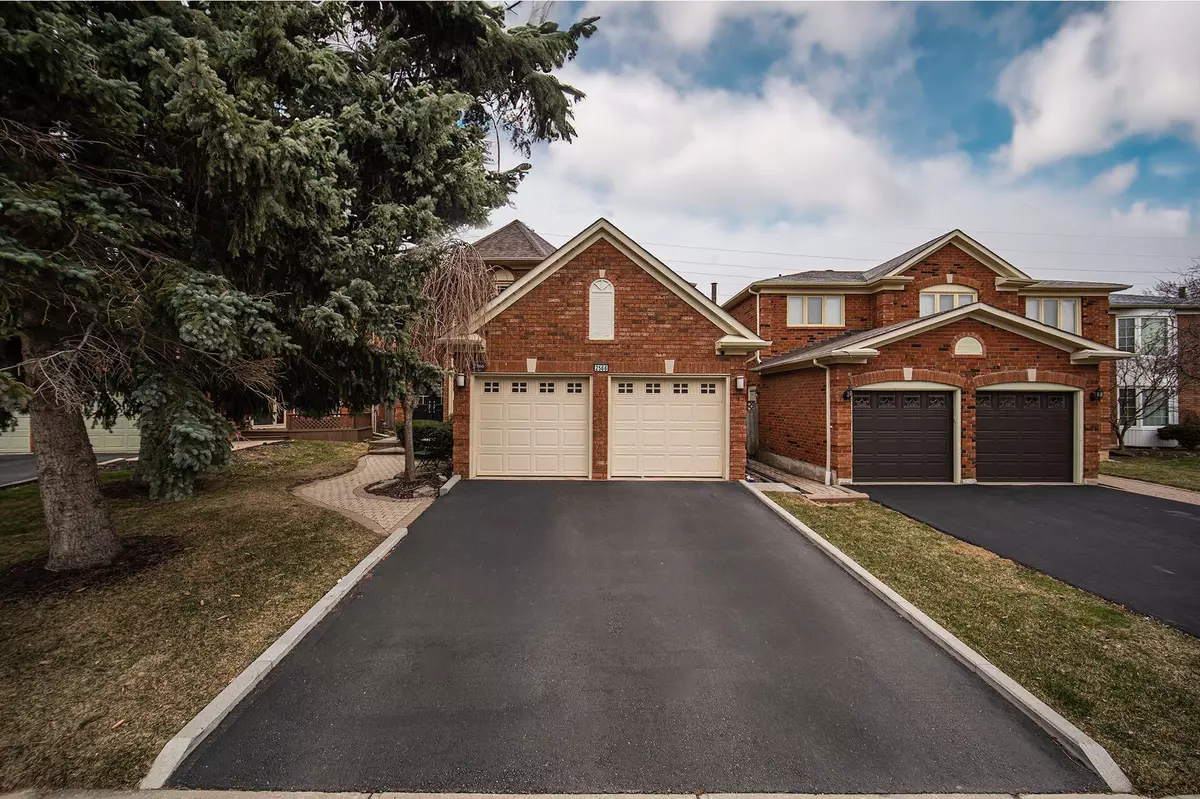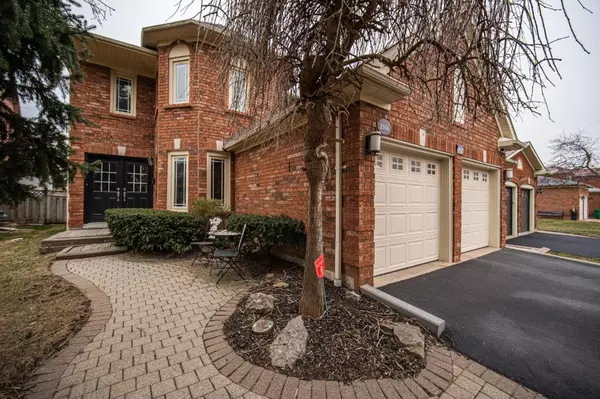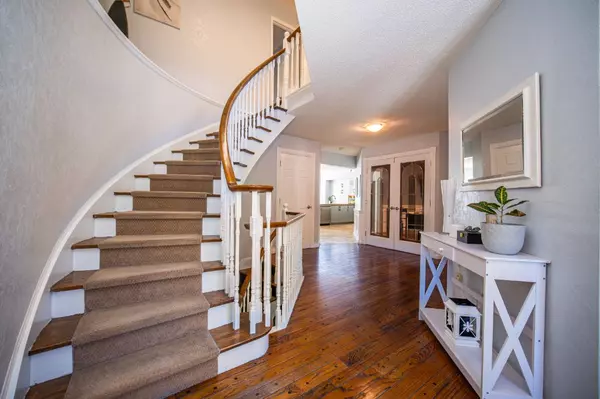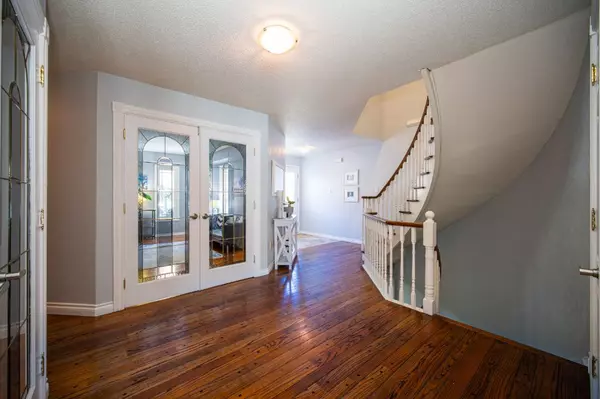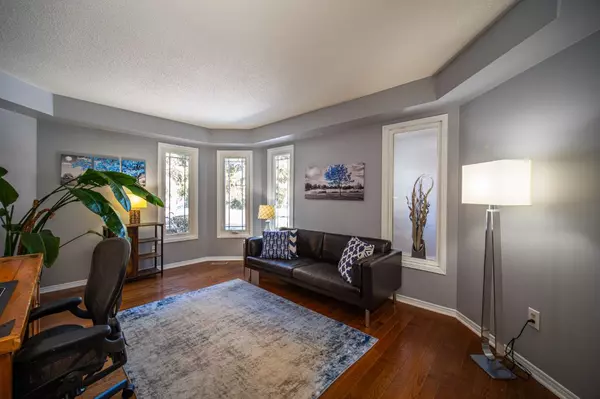$1,550,000
$1,598,000
3.0%For more information regarding the value of a property, please contact us for a free consultation.
2566 Ambercroft TRL Mississauga, ON L5M 4K4
5 Beds
4 Baths
Key Details
Sold Price $1,550,000
Property Type Single Family Home
Sub Type Detached
Listing Status Sold
Purchase Type For Sale
Approx. Sqft 2500-3000
Subdivision Central Erin Mills
MLS Listing ID W8165698
Sold Date 06/28/24
Style 2-Storey
Bedrooms 5
Annual Tax Amount $7,783
Tax Year 2024
Property Sub-Type Detached
Property Description
This stunning, newly updated detached home in Central Erin Mills boasts spacious rooms and updates including roof, kitchen, bathrooms, windows, furnace and more. The kitchen features modern stainless steel appliances and ample storage space, perfect for cooking and entertaining. All four bedrooms on the second floor offer generous space and the finished basement adds a 5th bedroom, three-piece bathroom, family room and kitchen, ideal for an in-law suite or student rental. The private backyard offers an inground pool perfect for relaxation and outdoor activities. Nestled in a family-friendly neighborhood with schools nearby, the location boasts convenient amenities, easy access to transit, highways, parks, shopping centers and recreational facilities. Whether you're looking for a spacious family home or an investment property, this Central Erin Mills gem has something to offer for everyone and provides the perfect blend of suburban living and modern convenience.
Location
Province ON
County Peel
Community Central Erin Mills
Area Peel
Zoning residential
Rooms
Family Room Yes
Basement Apartment, Finished
Kitchen 2
Separate Den/Office 1
Interior
Interior Features Central Vacuum
Cooling Central Air
Exterior
Parking Features Private
Garage Spaces 2.0
Pool Inground
Lot Frontage 39.5
Lot Depth 149.84
Total Parking Spaces 6
Read Less
Want to know what your home might be worth? Contact us for a FREE valuation!

Our team is ready to help you sell your home for the highest possible price ASAP

