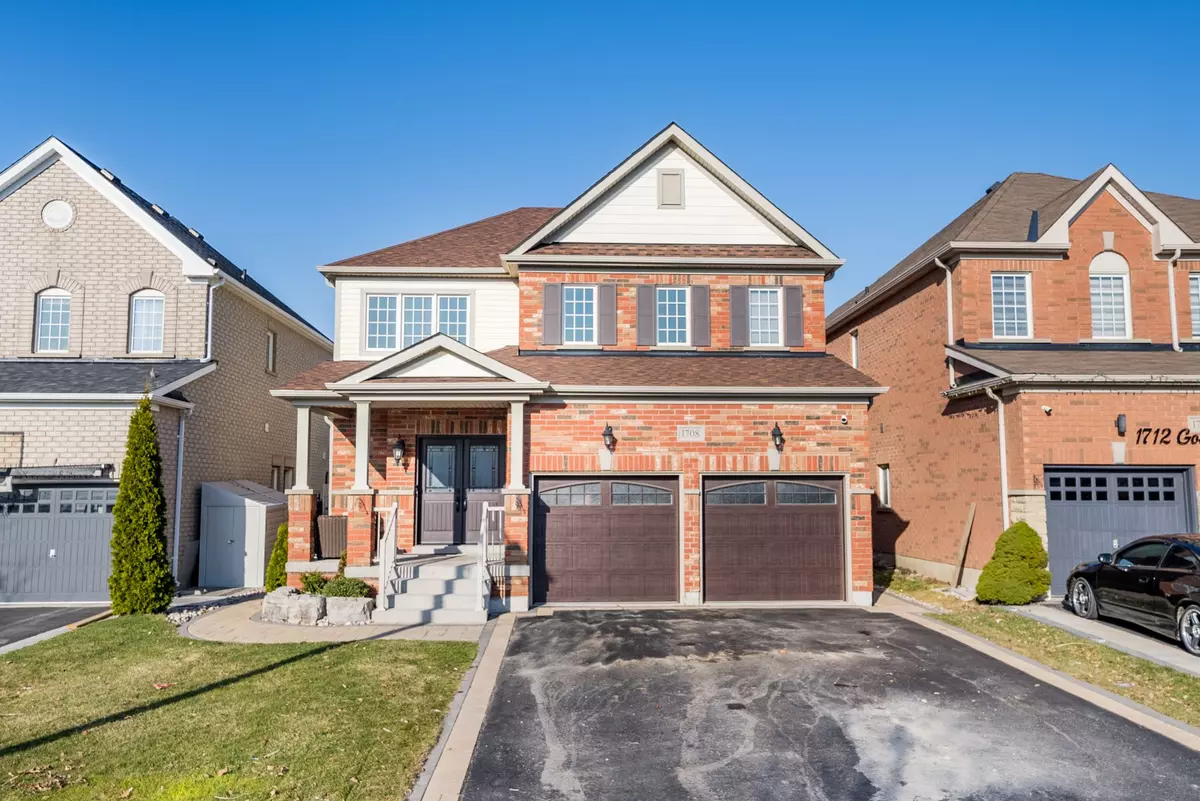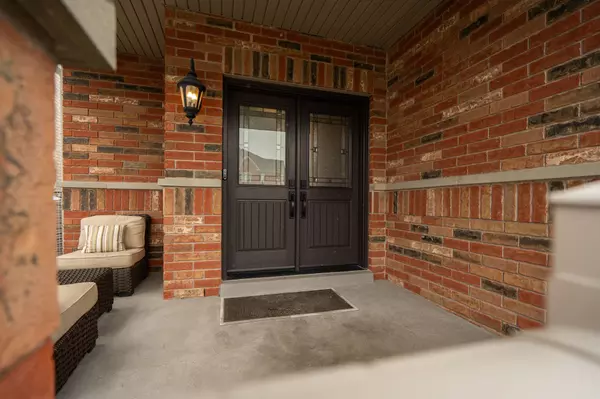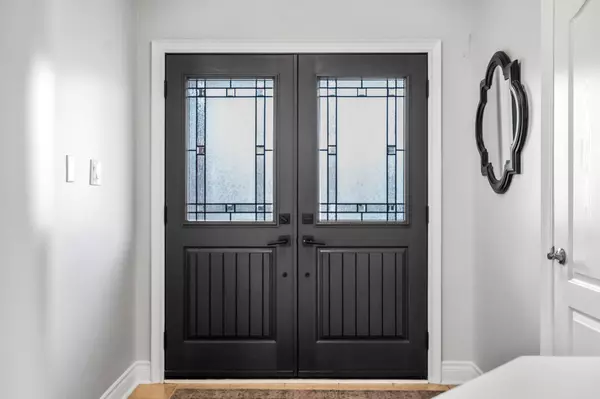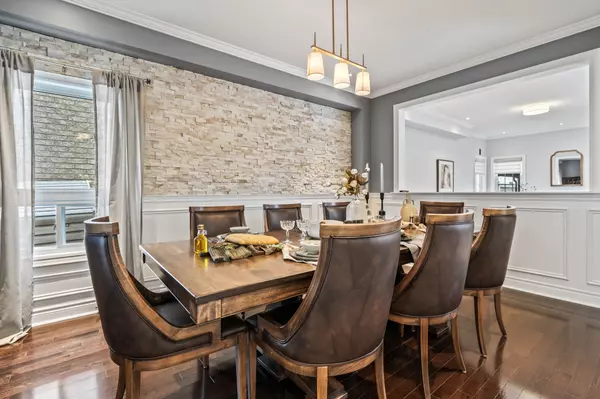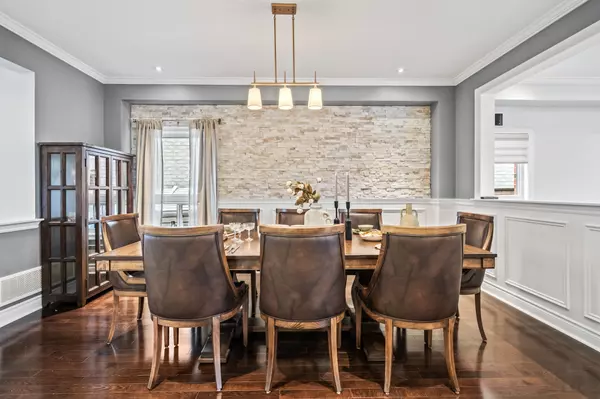$1,201,000
$1,099,900
9.2%For more information regarding the value of a property, please contact us for a free consultation.
1708 Gower DR Oshawa, ON L1K 0J7
5 Beds
4 Baths
Key Details
Sold Price $1,201,000
Property Type Single Family Home
Sub Type Detached
Listing Status Sold
Purchase Type For Sale
Subdivision Taunton
MLS Listing ID E8157028
Sold Date 05/31/24
Style 2-Storey
Bedrooms 5
Annual Tax Amount $6,660
Tax Year 2024
Property Sub-Type Detached
Property Description
This Beautiful Property Features 3+1 Bdrms, 4 Bath (W/ The 4th Bdrm Converted To A Loft) & A Finished Bsmt, All Situated With No Neighbors Behind For Added Privacy. Inside, You'll Discover A Open Concept Layout Highlighted By Hardwood Flooring T/O The Main Floor. The Spacious Formal Dining Rm Is Adorned With Elegant Wainscoting & Pot Lights, Perfect For Hosting Gatherings. The Kitchen Is A Chef's Delight W/ Pot Lights, Under-Cabinet Lighting, New Quartz Countertops & A Stylish Tile Backsplash. A Walk-Out Leads To The Landscaped Backyard, Complete W/ A Large Composite Deck, Outdoor Kitchen, Gas BBQ Line, Gazebo W/ A Hot Tub, Shed W/ Hydro & Landscape LightingIdeal For Outdoor Entertaining & Relaxation. Upstairs, You'll Find 3 Spacious Bdrms Along With A Sun-Filled Loft/Office Area W/ Closet; Converted From 4th Bdrm. The Primary Bdrm Retreat Boasts A Walk-In Closet & A Beautiful 4pc Ensuite.
Location
Province ON
County Durham
Community Taunton
Area Durham
Rooms
Family Room Yes
Basement Finished
Kitchen 2
Separate Den/Office 1
Interior
Interior Features Other
Cooling Central Air
Exterior
Parking Features Private Double
Garage Spaces 2.0
Pool None
Roof Type Unknown
Lot Frontage 40.52
Lot Depth 108.5
Total Parking Spaces 6
Building
Foundation Unknown
Read Less
Want to know what your home might be worth? Contact us for a FREE valuation!

Our team is ready to help you sell your home for the highest possible price ASAP

