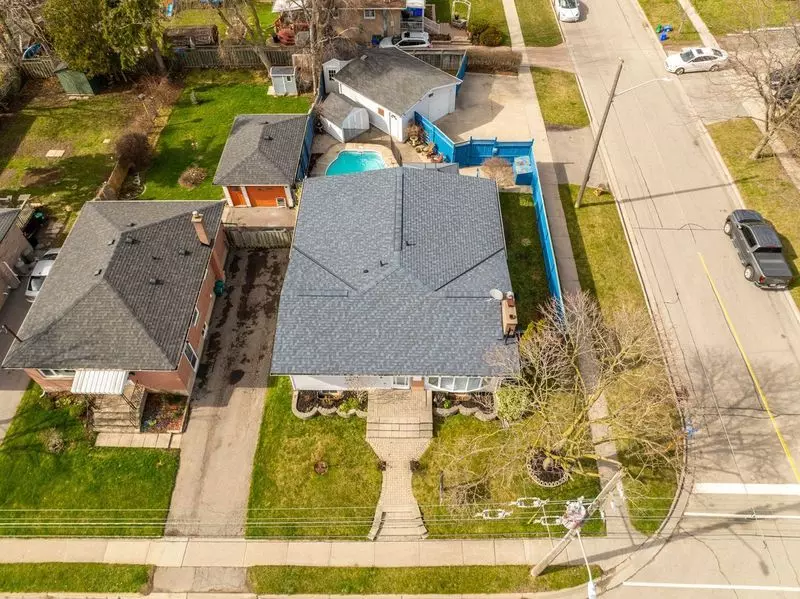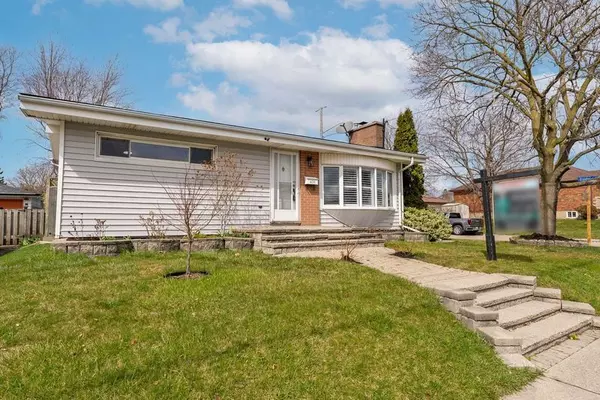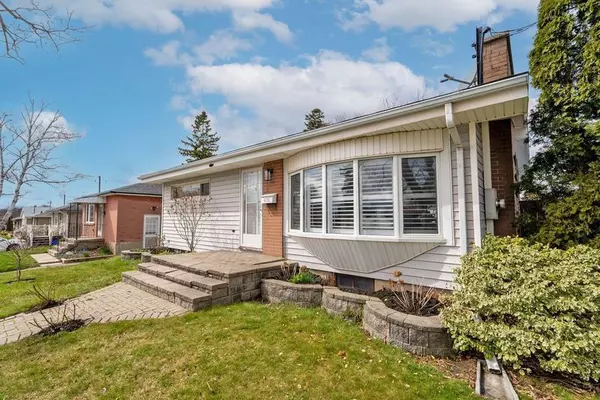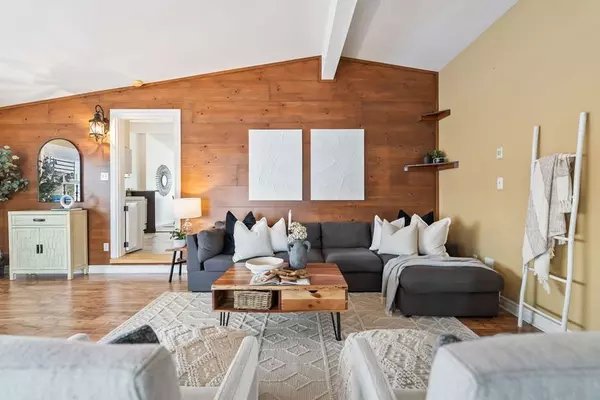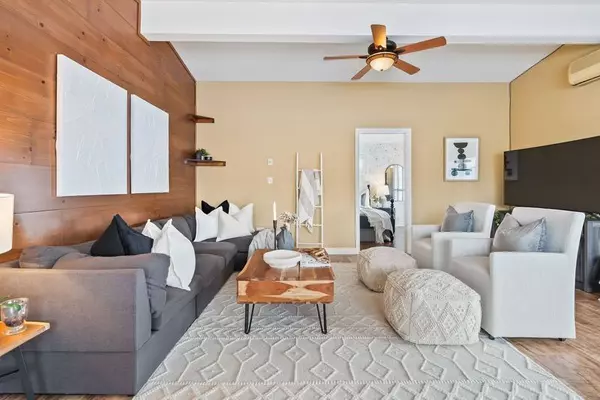$742,500
$599,999
23.8%For more information regarding the value of a property, please contact us for a free consultation.
608 Olive AVE Oshawa, ON L1H 2R5
2 Beds
2 Baths
Key Details
Sold Price $742,500
Property Type Single Family Home
Sub Type Detached
Listing Status Sold
Purchase Type For Sale
Subdivision Donevan
MLS Listing ID E8209410
Sold Date 06/05/24
Style Bungalow
Bedrooms 2
Annual Tax Amount $4,197
Tax Year 2023
Property Sub-Type Detached
Property Description
Welcome to this charming bungalow nestled in the heart of Oshawa! A thoughtfully designed addition adds significant square footage, featuring a spacious primary bedroom and an inviting open-concept living room. With a walkout to the backyard, this living space seamlessly connects indoor and outdoor living, perfect for entertaining or enjoyment. Originally two separate bedrooms, the current layout showcases one large open bedroom. This space could be converted back into two separate bedrooms depending on your needs. Downstairs, the finished basement offers versatility with its additional living space and an added 4 piece bathroom. Outside, the backyard oasis awaits with an amazing 12x18 inground pool. The detached garage provides ample storage space for vehicles, tools, or workshop. Located centrally in Oshawa, this home offers easy access to an all amenities including shopping, dining, parks, schools, major highways, and public transportation.
Location
Province ON
County Durham
Community Donevan
Area Durham
Rooms
Family Room No
Basement Finished
Kitchen 1
Interior
Interior Features Central Vacuum, Primary Bedroom - Main Floor
Cooling Central Air
Exterior
Exterior Feature Deck, Landscaped
Parking Features Private Double
Garage Spaces 1.0
Pool Inground
Roof Type Asphalt Shingle
Lot Frontage 49.48
Lot Depth 120.04
Total Parking Spaces 5
Building
Foundation Block
Read Less
Want to know what your home might be worth? Contact us for a FREE valuation!

Our team is ready to help you sell your home for the highest possible price ASAP

