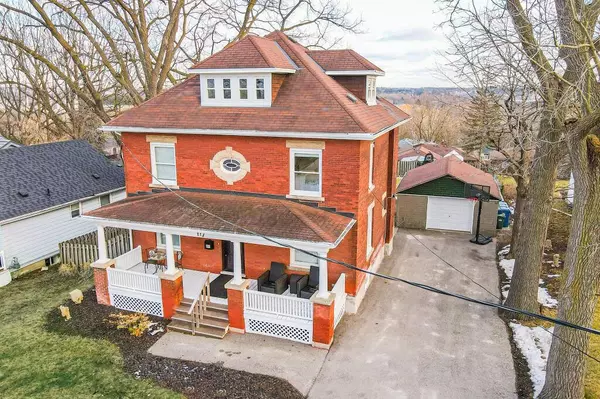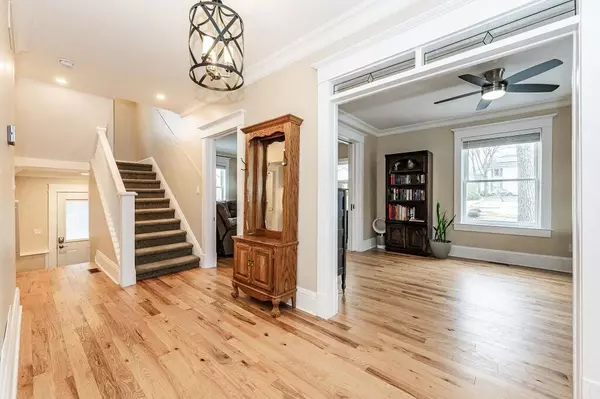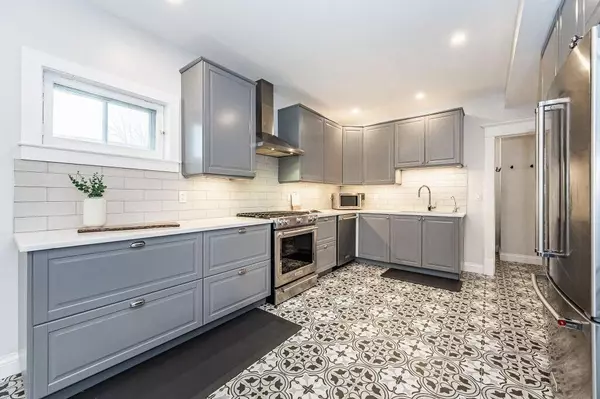$1,247,500
$1,399,900
10.9%For more information regarding the value of a property, please contact us for a free consultation.
117 Grange ST Guelph, ON N1E 2V3
5 Beds
4 Baths
Key Details
Sold Price $1,247,500
Property Type Single Family Home
Sub Type Detached
Listing Status Sold
Purchase Type For Sale
Approx. Sqft 2500-3000
Subdivision Central East
MLS Listing ID X8194916
Sold Date 07/16/24
Style 2 1/2 Storey
Bedrooms 5
Annual Tax Amount $6,735
Tax Year 2024
Property Sub-Type Detached
Property Description
Exquisitely renovated 5-bdrm, red-brick century home nestled on expansive lot in highly coveted St. Georges Park neighbourhood! This home seamlessly blends historic allure W/modern conveniences & opulent finishes! Meticulously renovated from top to bottom in 2020 including plumbing, electrical, HVAC, flooring, bathrooms, kitchen, insulation, drywall, windows & more! As you step inside the delightful dining room captures your attention W/high baseboards, crown moulding, solid hardwood & ample natural light streaming through large windows. Flowing openly into the living room where a fireplace sets the perfect ambience for relaxation. Beautifully remodeled eat-in kitchen W/top-tier S/S Kitchen Aid appliances, white quartz counters, subwaytiled backsplash & grey cabinetry all complemented by exquisite tiled floors. Spacious breakfast nook accommodates sizable table for casual dining. Completing this level is modern 2pc bath. Ascending to 2nd level where you'll find primary bdrm W/ample closet space & luxurious 4pc ensuite W/dbl glass shower with subway tiles & oversized vanity W/dbl sinks & quartz counters. There are 2 other bdrms W/solid hardwood, large windows & spa-like 5pc bath that boasts W/I glass shower, claw tub & dbl vanity. 3rd level offers 2 add'l bdrms W/ample closet space & 2pc bath. Unfinished basement provides lots of space for storage! Relax on back deck & take in views of expansive fully fenced yard & scenic views of downtown! Beautiful mature trees create ample privacy. Detached 1.5-car garage with plenty of add'l parking spots in the long doublewide driveway. Just down the street from picturesque St. Georges Park which offers tennis courts & skating rink. Short stroll from Ecole King George PS & John Galt PS making it an ideal neighbourhood to raise a family. Walking distance to all amenities downtown offers: restaurants, boutiques, nightlife & GO Station.
Location
Province ON
County Wellington
Community Central East
Area Wellington
Zoning R1B
Rooms
Family Room No
Basement Unfinished, Full
Kitchen 1
Interior
Interior Features None
Cooling Central Air
Exterior
Parking Features Private Double
Garage Spaces 1.5
Pool None
Roof Type Asphalt Shingle
Lot Frontage 72.5
Lot Depth 165.0
Total Parking Spaces 6
Building
Foundation Stone
Read Less
Want to know what your home might be worth? Contact us for a FREE valuation!

Our team is ready to help you sell your home for the highest possible price ASAP





