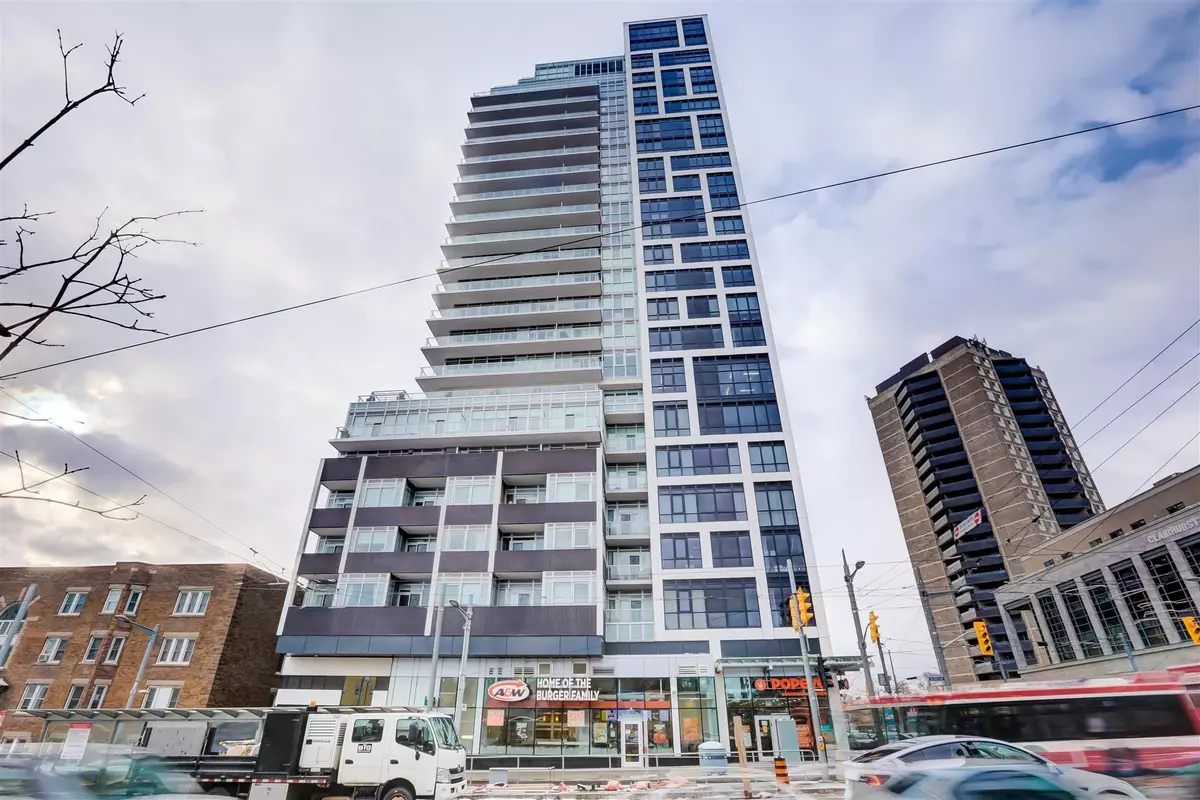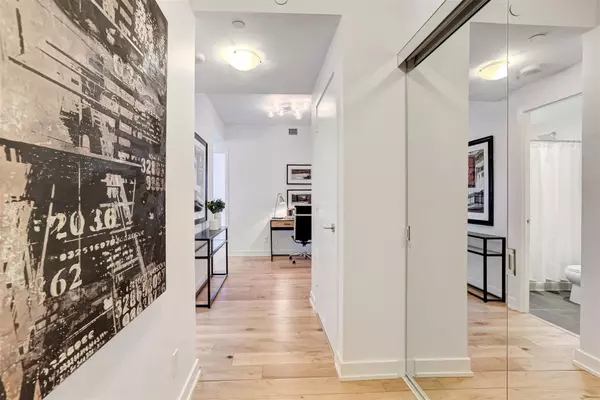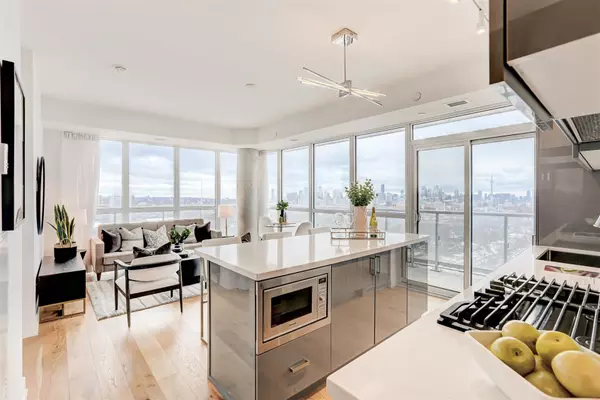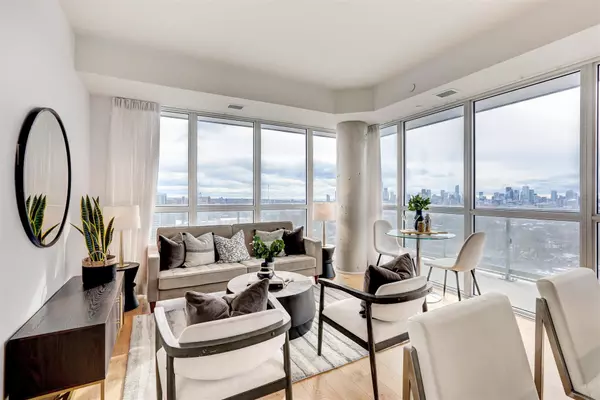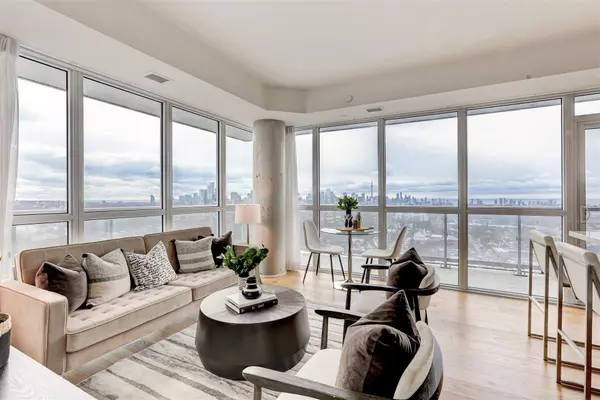$1,125,000
$1,138,000
1.1%For more information regarding the value of a property, please contact us for a free consultation.
501 St Clair AVE W #1905 Toronto C02, ON M5P 0A2
3 Beds
2 Baths
Key Details
Sold Price $1,125,000
Property Type Condo
Sub Type Condo Apartment
Listing Status Sold
Purchase Type For Sale
Approx. Sqft 800-899
Subdivision Casa Loma
MLS Listing ID C8164038
Sold Date 06/28/24
Style Apartment
Bedrooms 3
HOA Fees $1,059
Annual Tax Amount $4,917
Tax Year 2023
Property Sub-Type Condo Apartment
Property Description
Welcome To Rise! This Prestigious, Sun-Drenched 2 Bd, 2 Bth Suite Features 9' Ceilings With Sweeping Unobstructed South & East Views Through Floor-To-Ceiling Windows & Wrap-Around Balcony W/ Gas BBQ Connection. Gourmet European Kitchen With Gas Stove, Quartz Countertops & Custom Backsplash Boasts Upgraded Cabinetry, Kitchen Island With Extra Storage And 6 Door Pantry! Rare 2 Parking Plus Locker & All Closets Have Custom Built-Ins. Amazing Location Just Steps From Subway Station, Trendy Restaurants, Parks, 2Nature Trails, Schools, Arts Centre, LCBO & Grocery. Mere Mins To Affluent Casa Loma & Forest Hill Village. Amenities Include A Comfortable Library, Media Room, Gym, Yoga Room, Billiards Room, Party Room, DiningRoom, 7th Floor Patio Space With Additional Bbq's And Sauna... But The Infinity Pool With The Most Spectacular View South Steals The Show!
Location
Province ON
County Toronto
Community Casa Loma
Area Toronto
Rooms
Family Room No
Basement None
Main Level Bedrooms 1
Kitchen 1
Separate Den/Office 1
Interior
Cooling Central Air
Laundry Ensuite
Exterior
Parking Features Underground
Garage Spaces 2.0
Amenities Available BBQs Allowed, Bike Storage, Concierge, Gym, Outdoor Pool, Party Room/Meeting Room
View Clear
Exposure South East
Total Parking Spaces 2
Building
Locker Owned
Others
Senior Community Yes
Pets Allowed Restricted
Read Less
Want to know what your home might be worth? Contact us for a FREE valuation!

Our team is ready to help you sell your home for the highest possible price ASAP

