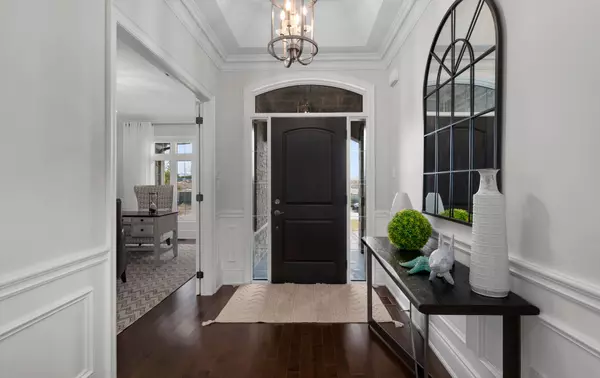$2,750,000
$2,950,000
6.8%For more information regarding the value of a property, please contact us for a free consultation.
18 Camber CT Whitby, ON L1M 0K4
5 Beds
4 Baths
0.5 Acres Lot
Key Details
Sold Price $2,750,000
Property Type Single Family Home
Sub Type Detached
Listing Status Sold
Purchase Type For Sale
Approx. Sqft 3000-3500
Subdivision Brooklin
MLS Listing ID E8163870
Sold Date 08/06/24
Style Bungalow
Bedrooms 5
Annual Tax Amount $17,835
Tax Year 2023
Lot Size 0.500 Acres
Property Sub-Type Detached
Property Description
Custom Built Bungalow "The Matisse Model" Located In The Prestigious Chateau's Of Woodington On Premium 75 x 180 FT Lot Backing Onto Lynde Creek Ravine. Upgraded Stone Exterior, With Landscaped Yard. This Magnificent Home Has Been Extensively Upgraded W/Luxury Finishes Thru-Out:. 10 Foot Ceilings On Main Floor And 9 Feet In Basement. Custom 3 Season Muskoka Room Over Looking Greenspace W/Gas Fireplace W/Reclaimed Wood Mantle. Grand Great Rm Featuring A Vaulted Ceiling With Custom Stone Fireplace Open To Chef's Kitchen W/ Wolf Stove, Sub Zero Fridge, Master Retreat W/ 5 Piece En-suite W/ Steam Shower & Heated Floors , Custom His/her Walk-In Closets. Walk-Out Basement Beautifully Finished W/ Additional Bedroom & 4 Ensuite Bath, Spacious Rec Room W/Fireplace, Games Areas, Gym W/Double Door Entry This Space Is Ideally Suited For A Nanny Suite Or Teenage Retreat, Ample Additional Unfinished Space To Make This Basement Your Own, Pool Sized Backed Yard With In-Ground Sprinkler System.
Location
Province ON
County Durham
Community Brooklin
Area Durham
Zoning R-1
Rooms
Family Room Yes
Basement Partially Finished, Walk-Out
Main Level Bedrooms 1
Kitchen 1
Separate Den/Office 2
Interior
Cooling Central Air
Exterior
Parking Features Private
Garage Spaces 3.0
Pool None
Lot Frontage 74.88
Lot Depth 180.86
Total Parking Spaces 6
Others
Senior Community Yes
Read Less
Want to know what your home might be worth? Contact us for a FREE valuation!

Our team is ready to help you sell your home for the highest possible price ASAP





