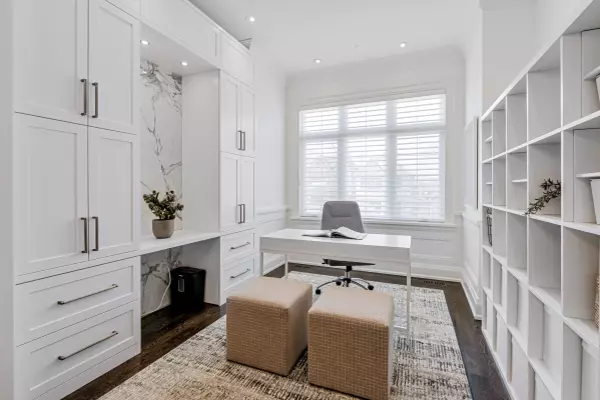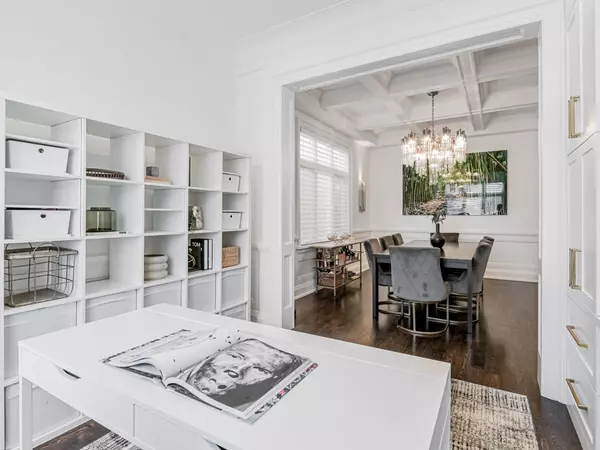$3,350,000
$3,349,000
For more information regarding the value of a property, please contact us for a free consultation.
107 Castlewood RD Toronto C04, ON M5N 2L3
5 Beds
5 Baths
Key Details
Sold Price $3,350,000
Property Type Single Family Home
Sub Type Detached
Listing Status Sold
Purchase Type For Sale
Subdivision Lawrence Park South
MLS Listing ID C8187406
Sold Date 07/31/24
Style 2-Storey
Bedrooms 5
Annual Tax Amount $12,066
Tax Year 2023
Property Sub-Type Detached
Property Description
Welcome to 107 Castlewood Road! This exquisite two-story custom-built home, nestled in the heart of the Allenby school district, boasts sophistication with crown molding, 10-foot ceilings, and two gas fireplaces. The main floor features spacious principal rooms, a powder room, and a sunny east-facing kitchen with custom cabinetry. Its open-concept layout is ideal for elegant entertaining and everyday family living, offering ample natural light and top-of-the-line finishes throughout. Don't let this opportunity slip away to make this house your home! Experience the highly coveted Allenby and North Toronto school districts, surrounded by all amenities. Just a short walk to Eglinton Avenue, offering a plethora of shops and dining options. Enjoy convenient transit access with the newly completed LRT, ensuring everything you need is within reach in the heart of the city.
Location
Province ON
County Toronto
Community Lawrence Park South
Area Toronto
Rooms
Family Room Yes
Basement Finished
Kitchen 1
Separate Den/Office 1
Interior
Interior Features Central Vacuum, Built-In Oven, Garburator, Auto Garage Door Remote
Cooling Central Air
Fireplaces Number 2
Fireplaces Type Natural Gas
Exterior
Exterior Feature Deck
Parking Features Private
Garage Spaces 1.0
Pool None
Roof Type Asphalt Shingle
Lot Frontage 26.5
Lot Depth 110.0
Total Parking Spaces 3
Building
Foundation Unknown
Read Less
Want to know what your home might be worth? Contact us for a FREE valuation!

Our team is ready to help you sell your home for the highest possible price ASAP





