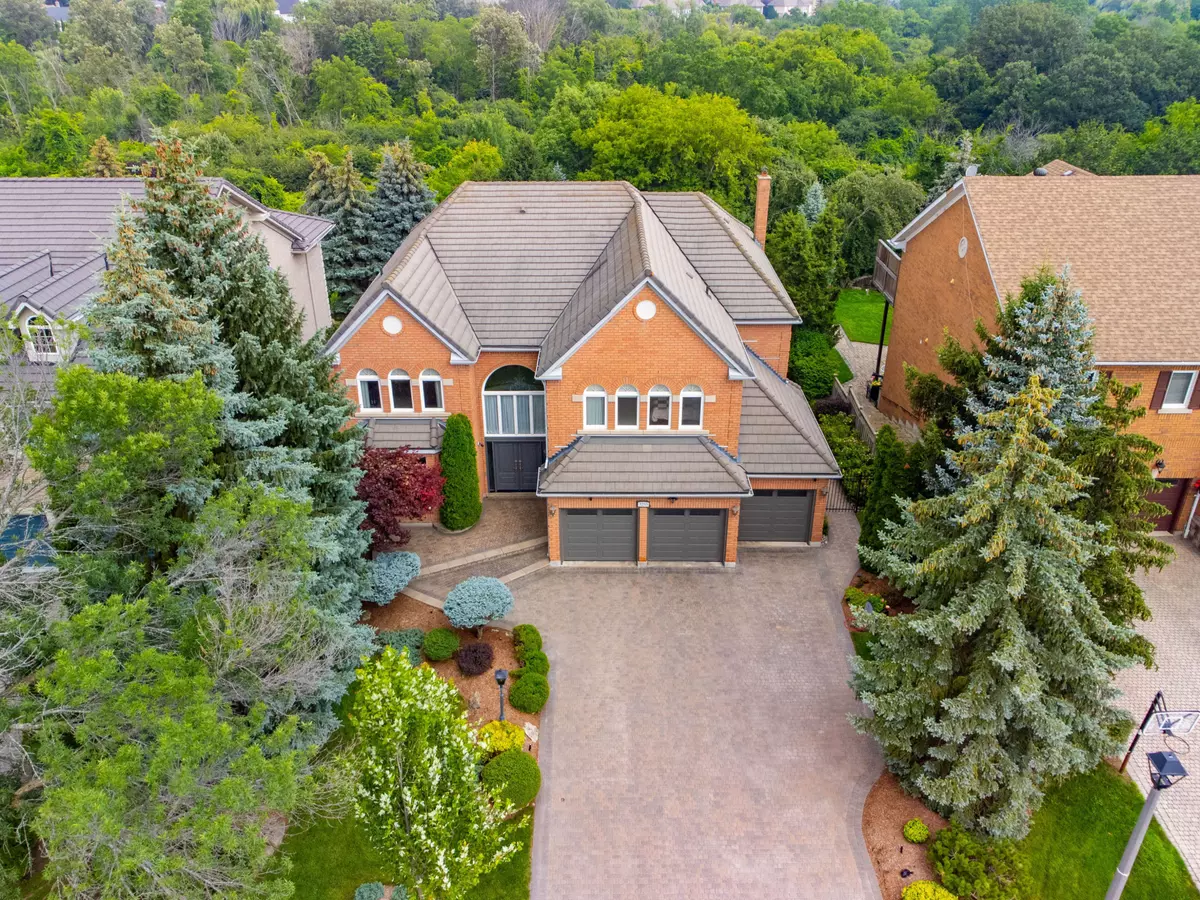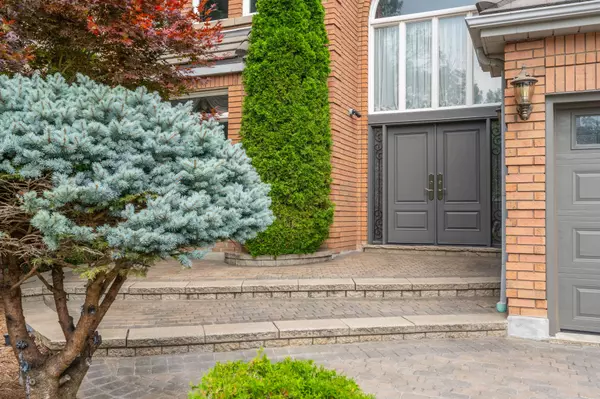$3,225,000
$3,350,000
3.7%For more information regarding the value of a property, please contact us for a free consultation.
5233 Elmridge DR Mississauga, ON L5M 5A4
6 Beds
5 Baths
Key Details
Sold Price $3,225,000
Property Type Single Family Home
Sub Type Detached
Listing Status Sold
Purchase Type For Sale
Approx. Sqft 3500-5000
Subdivision Central Erin Mills
MLS Listing ID W8167954
Sold Date 07/03/24
Style 2-Storey
Bedrooms 6
Annual Tax Amount $13,258
Tax Year 2023
Property Sub-Type Detached
Property Description
Enjoy Luxury Living in Prime Central Erin Mills In This Newly Upgraded 5+1 Bdrm 4.5 Bath Home Offering over 7000 SF total. Upon Entering You Are Met W/ Meticulous Finishes Incl: A Mix of H/W & Granite Tiled Flrs, Intricate Crown Molding, Pot Lights & Lg Principal Rms. The Bespoke Kitchen Fts A Centre Island W/ Granite Counters, B/I Appls Including A Ultraline Professional Cooktop/Exhaust Fan, A W/I Pantry & A Breakfast Area Providing Direct Access To The New Oversize Deck. Enjoy Hosting Movie Night in The Family Rm Elevated W/ New B/I Shelves, A Fireplace & Lg Windows. Accompanying This Lvl Is A Formal Dining Room w/ Elegant Chandelier That O/L The Living Area w/ Bay Windows + A Spacious Office. The 2nd Lvl Presents A Prodigious Primary Suite w/ new W/I Closet & 5pc Ensuite Ft Porcelain Heated Flrs. 4 More Spacious Bdrms on This Lvl W/ 5pc Semi-Ensuites. The Entertainers Dream Bsmt W/ Walkout To The Private Bckyrd Completes This Home W/ A Lg Rec Area, Wet Bar, A Soundproof Musical Rm,
Location
Province ON
County Peel
Community Central Erin Mills
Area Peel
Rooms
Family Room Yes
Basement Finished with Walk-Out
Kitchen 1
Separate Den/Office 1
Interior
Cooling Central Air
Exterior
Parking Features Private
Garage Spaces 3.0
Pool None
Lot Frontage 69.88
Lot Depth 131.63
Total Parking Spaces 12
Read Less
Want to know what your home might be worth? Contact us for a FREE valuation!

Our team is ready to help you sell your home for the highest possible price ASAP





