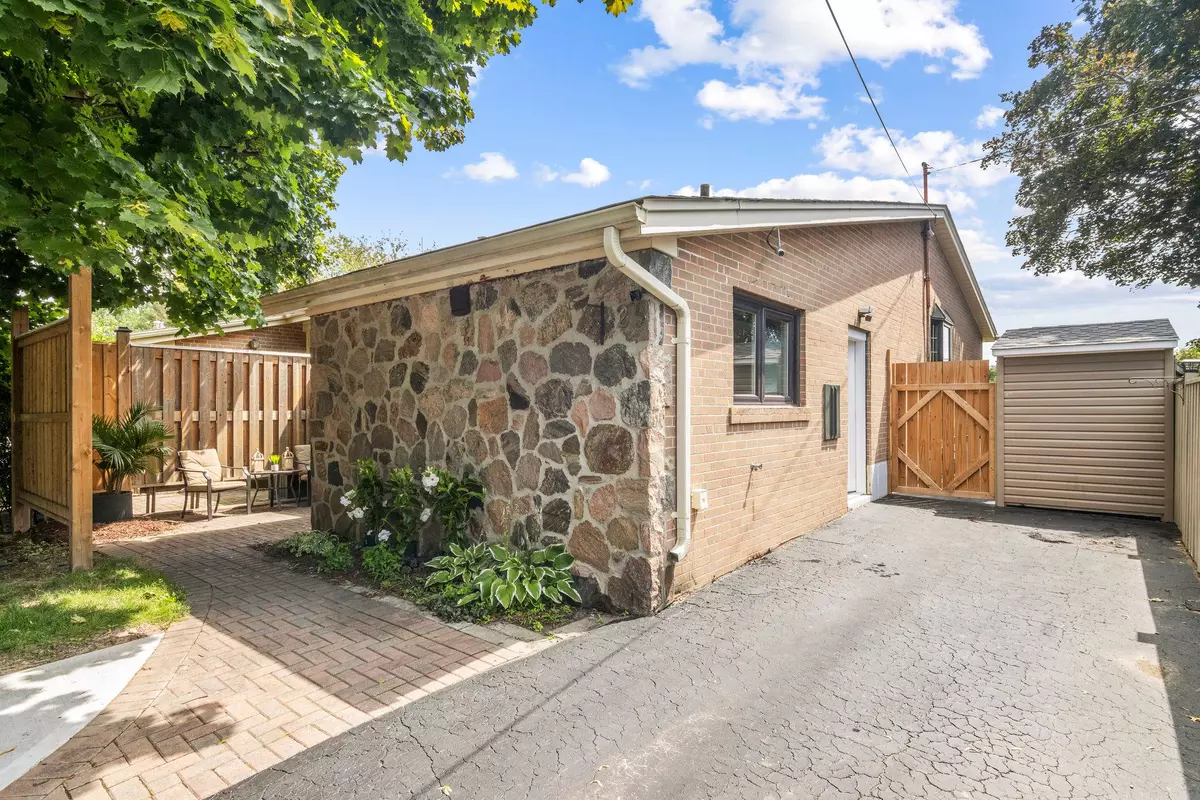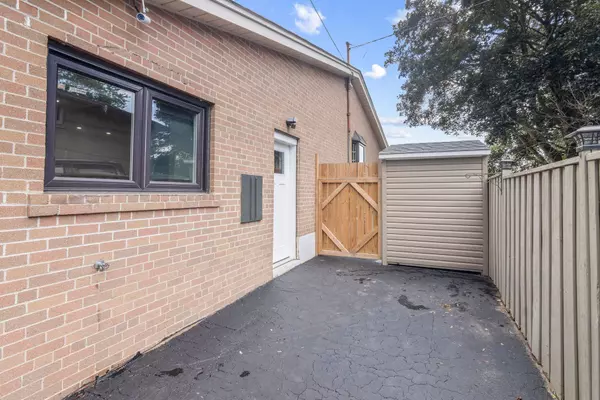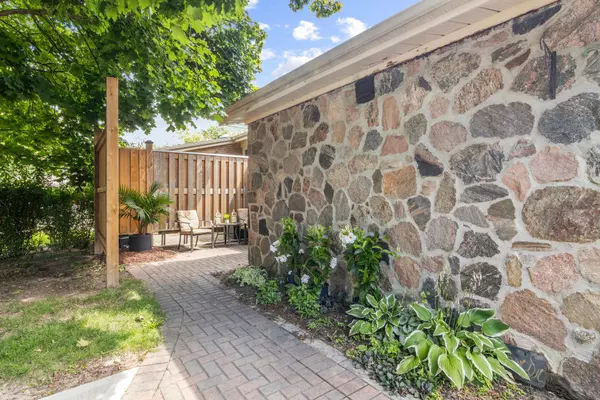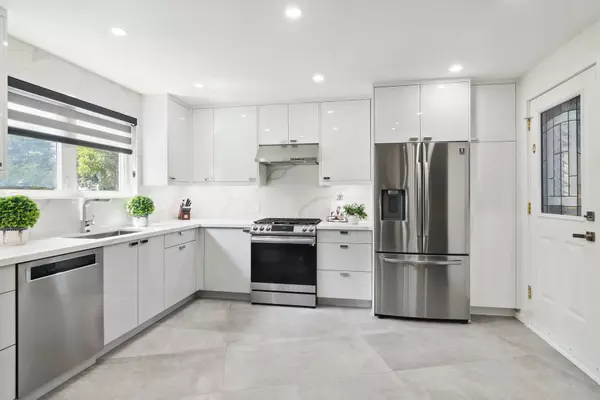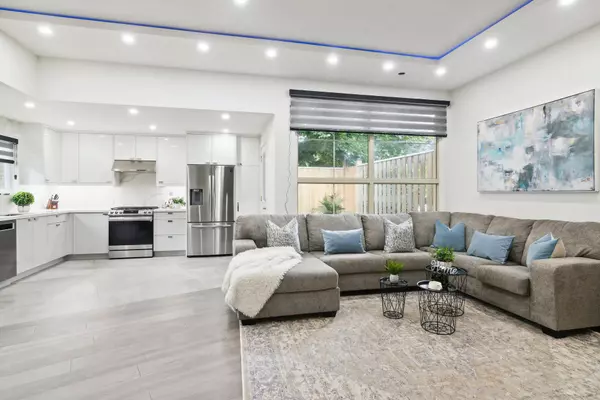$1,100,000
$900,000
22.2%For more information regarding the value of a property, please contact us for a free consultation.
25 Jasper DR Aurora, ON L4G 3B6
4 Beds
3 Baths
Key Details
Sold Price $1,100,000
Property Type Multi-Family
Sub Type Semi-Detached
Listing Status Sold
Purchase Type For Sale
Subdivision Aurora Heights
MLS Listing ID N8205728
Sold Date 07/12/24
Style 1 1/2 Storey
Bedrooms 4
Annual Tax Amount $3,478
Tax Year 2023
Property Sub-Type Semi-Detached
Property Description
This modern and cozy semi-detached home presents an exciting opportunity for both homeowners and investors alike. Situated in the heart of mature Aurora, this property offers not only a comfortable living space but also great potential for additional income streams.As you step inside, you're greeted by a bright and spacious layout flooded with natural sunlight, thanks to large windows and a 10-foot ceiling height. The open concept design, complemented by stylish potlights throughout, creates an inviting atmosphere perfect for relaxation and entertainment.One of the standout features of this property is its separate entrance leading to a well-appointed space that offers endless possibilities. Whether you choose to utilize it as an in-law suite, a rental opportunity, or a private retreat for older children, the flexibility of this space allows you to maximize its income potential to suit your needs.Conveniently located close to some of the best schools, amenities, parks, and major transportation arteries including Hwy 404 and 400, as well as the GO station, this property offers the perfect blend of convenience and accessibility. Plus, with easy access to all local amenities, errands and outings are a breeze.Don't miss out on this fantastic investment opportunity! Whether you're looking to supplement your income or expand your real estate portfolio, this property has everything you need to succeed. Schedule a viewing today and unlock the potential of this must-see property!
Location
Province ON
County York
Community Aurora Heights
Area York
Rooms
Family Room Yes
Basement Separate Entrance, Apartment
Kitchen 2
Separate Den/Office 1
Interior
Interior Features Water Heater
Cooling Central Air
Exterior
Parking Features Private
Pool None
Roof Type Asphalt Shingle
Lot Frontage 34.52
Lot Depth 113.11
Total Parking Spaces 4
Building
Foundation Poured Concrete
Read Less
Want to know what your home might be worth? Contact us for a FREE valuation!

Our team is ready to help you sell your home for the highest possible price ASAP

