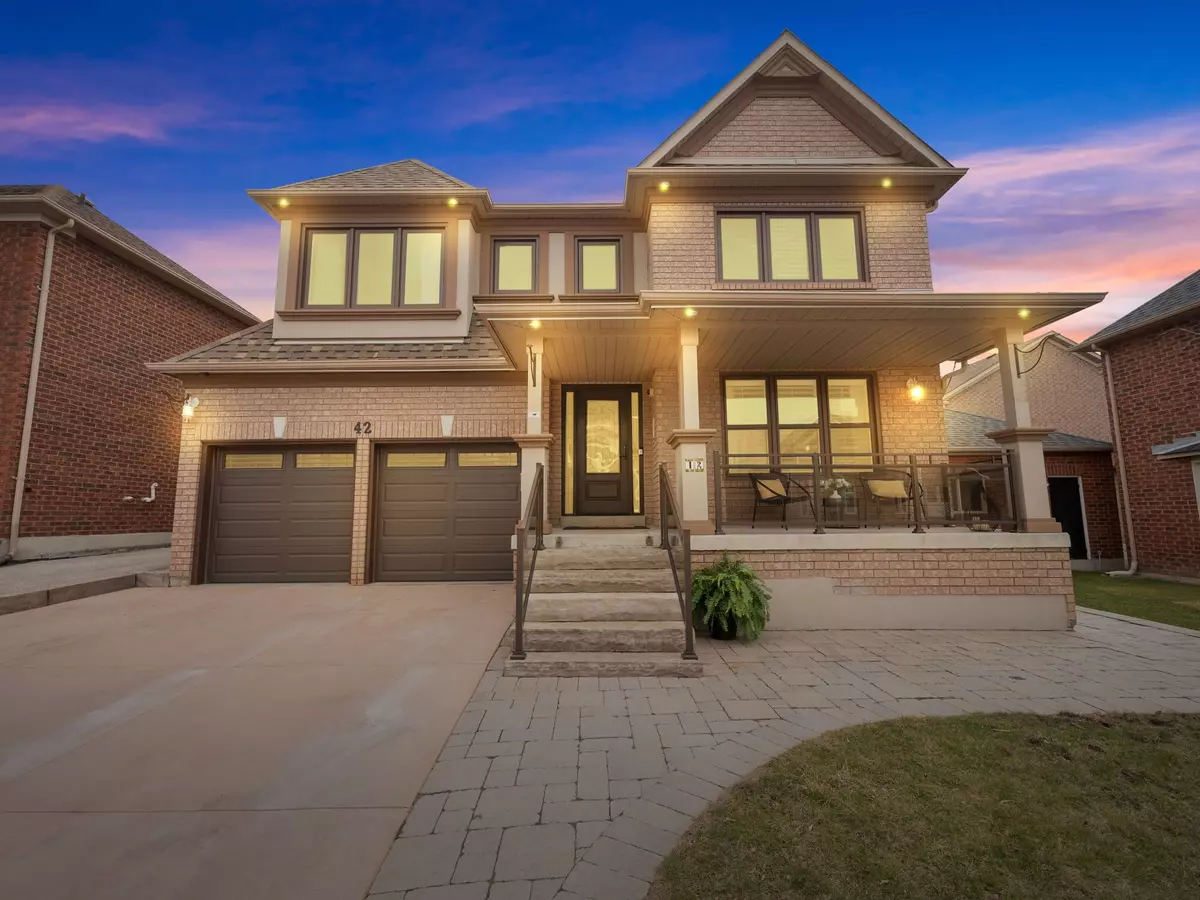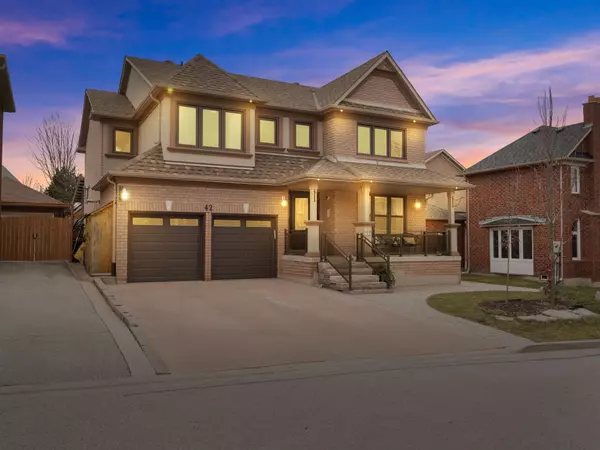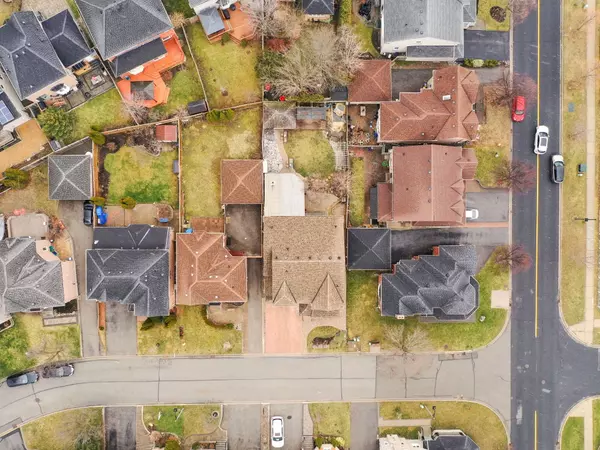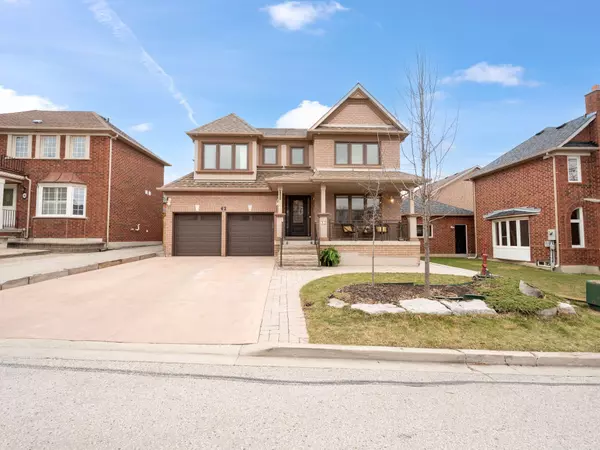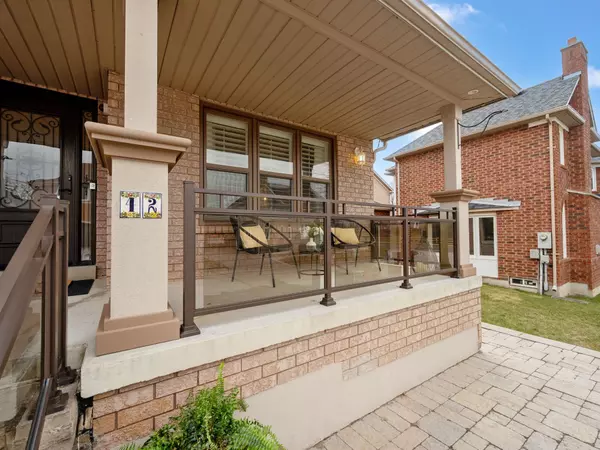$1,831,500
$1,628,000
12.5%For more information regarding the value of a property, please contact us for a free consultation.
42 Meadowgrass CRES Markham, ON L3S 4B2
5 Beds
5 Baths
Key Details
Sold Price $1,831,500
Property Type Single Family Home
Sub Type Detached
Listing Status Sold
Purchase Type For Sale
Approx. Sqft 2500-3000
Subdivision Legacy
MLS Listing ID N8160704
Sold Date 07/15/24
Style 2-Storey
Bedrooms 5
Annual Tax Amount $6,043
Tax Year 2023
Property Description
Welcome home to an executive family residence full of charm, where you can indulge yourself in a cottage-inspired entertainer's delight within the conveniences of the city! Step inside this unique and inviting home to be greeted by an entertainer's delight, open concept layout boasting timeless finishes. Features include a gourmet, oversized show-stopper kitchen overlooking the dining space and airy sunken family room; A spacious living room; 5 generous-sized bedrooms all with direct access to a bathroom including a primary suite w/a 5-pc spa-like ensuite bath w/heated floor; A finished, recreational-style lower level for extra living space or guest entertaining with an additional full bathroom. This hidden gem comes complete with a party-size yard & a rare, key-west inspired private, heated enclosure featuring a large BBQ/grill, a brick pizza oven & wall mounted TVs. This is sure to be the go-to place for all family and friend gatherings! Heated garage with epoxy floor; Glass front
Location
Province ON
County York
Community Legacy
Area York
Zoning Residential
Rooms
Family Room Yes
Basement Finished
Kitchen 1
Interior
Interior Features Central Vacuum
Cooling Central Air
Exterior
Parking Features Private Double
Garage Spaces 4.0
Pool None
Lot Frontage 43.64
Lot Depth 118.11
Total Parking Spaces 4
Others
Senior Community Yes
Read Less
Want to know what your home might be worth? Contact us for a FREE valuation!

Our team is ready to help you sell your home for the highest possible price ASAP

