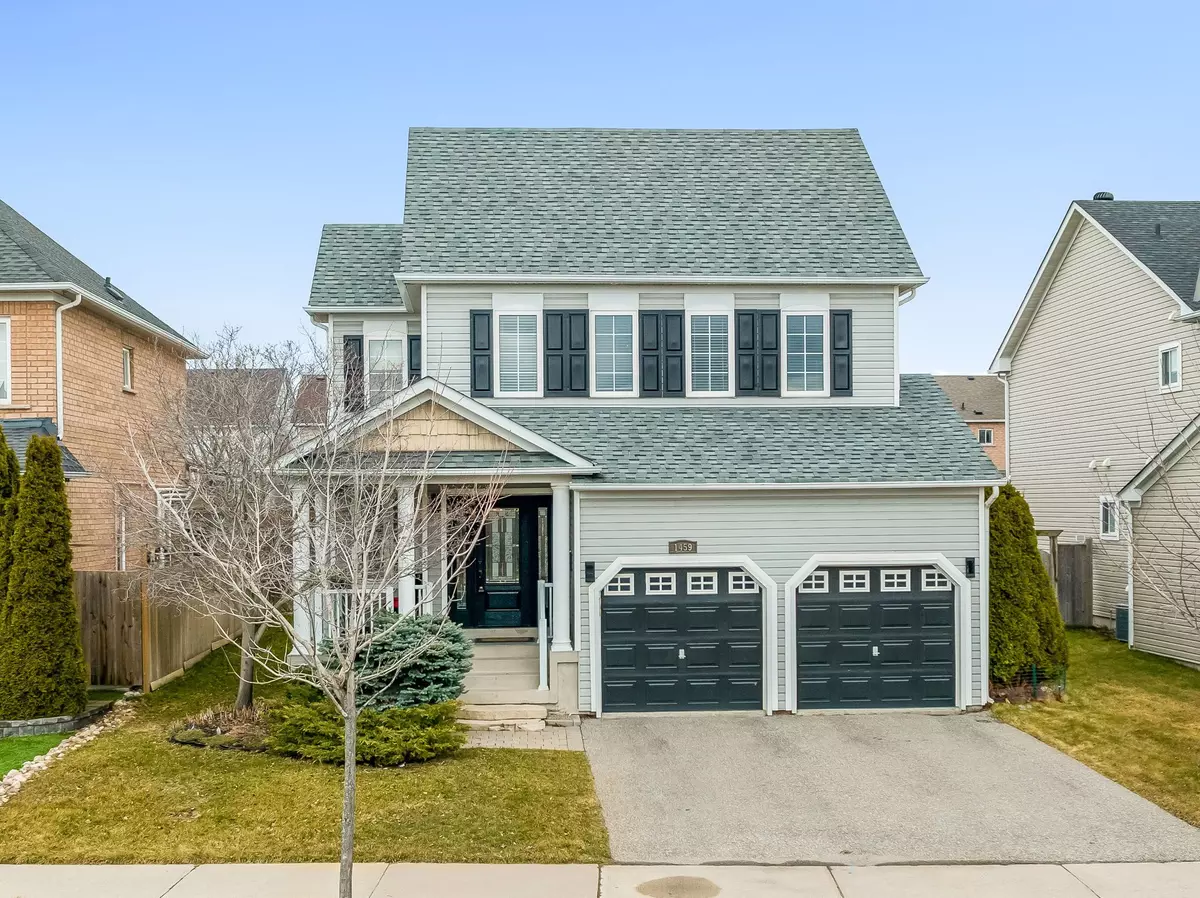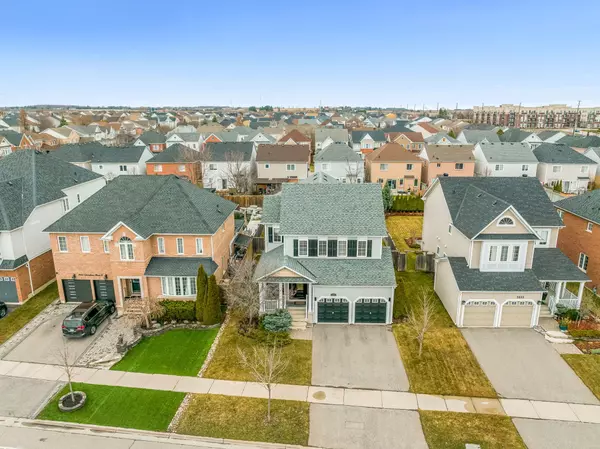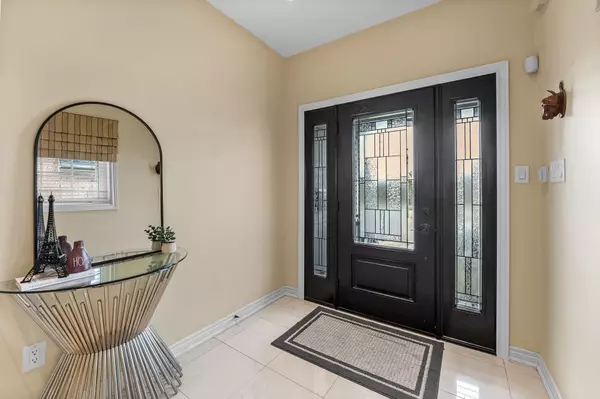$1,152,000
$1,150,000
0.2%For more information regarding the value of a property, please contact us for a free consultation.
1459 Grandview ST N Oshawa, ON L1K 2N8
4 Beds
3 Baths
Key Details
Sold Price $1,152,000
Property Type Single Family Home
Sub Type Detached
Listing Status Sold
Purchase Type For Sale
Subdivision Taunton
MLS Listing ID E8155164
Sold Date 05/31/24
Style 2-Storey
Bedrooms 4
Annual Tax Amount $7,280
Tax Year 2023
Property Sub-Type Detached
Property Description
Welcome to this stunning detached 2-story home in Oshawa! Boasting 4 bedrooms and 3 bathrooms, this home is a true gem. As you step inside, you're greeted by 18' marble floors in the open foyer, leading seamlessly into a dream-style kitchen that's perfect for culinary enthusiasts. The home features over 80 pot lights, creating a warm and inviting ambiance both inside and outside. Hardwood floors flow throughout, complementing the 18 ft ceilings in the living room and the elegant oak staircase.The large-sized family room is a focal point, complete with a cozy gas fireplace, ideal for gatherings and relaxation. Step outside to the entertainer's backyard, where you'll find ample space for hosting BBQs, lounging in the sun, or enjoying evening bonfires under the stars. This home offers the perfect blend of luxury, comfort, and functionality, making it an ideal choice for those seeking a modern and stylish living experience. Don't miss out on the opportunity to make this your dream home!
Location
Province ON
County Durham
Community Taunton
Area Durham
Rooms
Family Room Yes
Basement Unfinished
Kitchen 1
Interior
Cooling Central Air
Exterior
Parking Features Private Double
Garage Spaces 2.0
Pool None
Roof Type Unknown
Lot Frontage 50.7
Lot Depth 136.0
Total Parking Spaces 4
Building
Foundation Unknown
Read Less
Want to know what your home might be worth? Contact us for a FREE valuation!

Our team is ready to help you sell your home for the highest possible price ASAP





