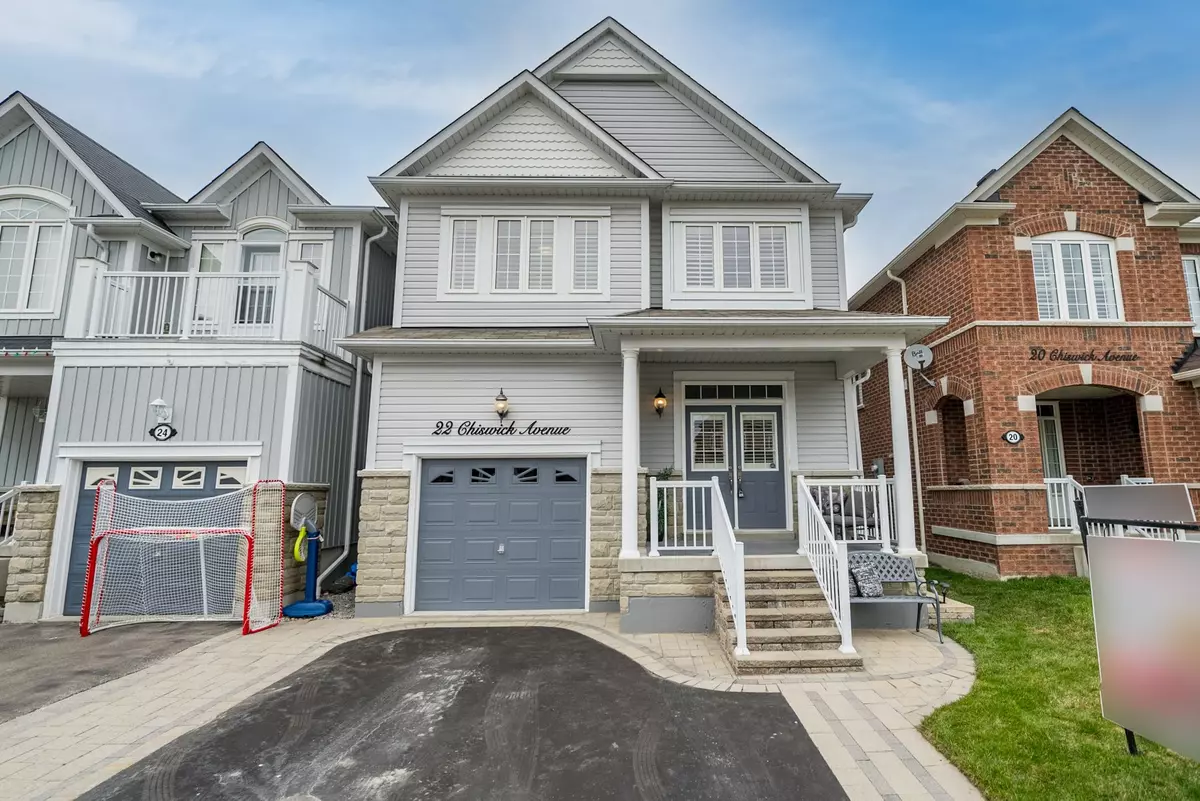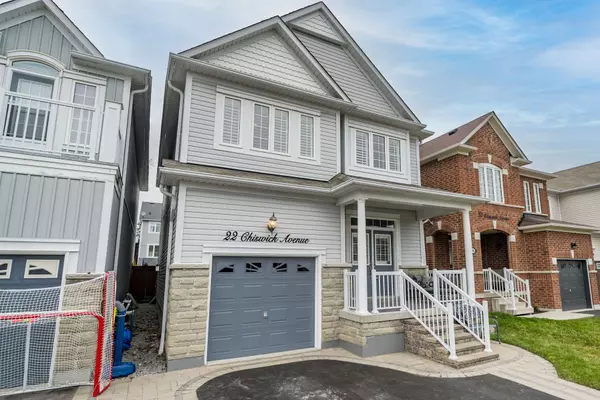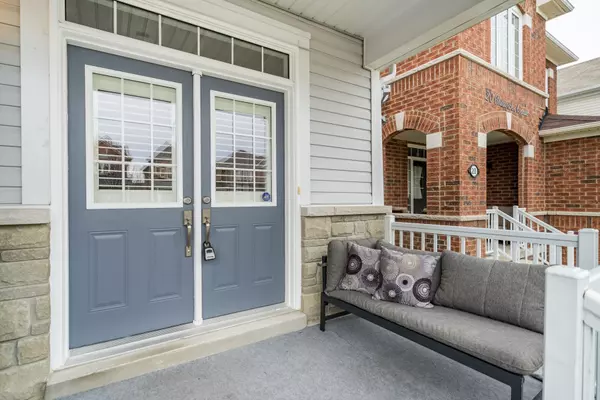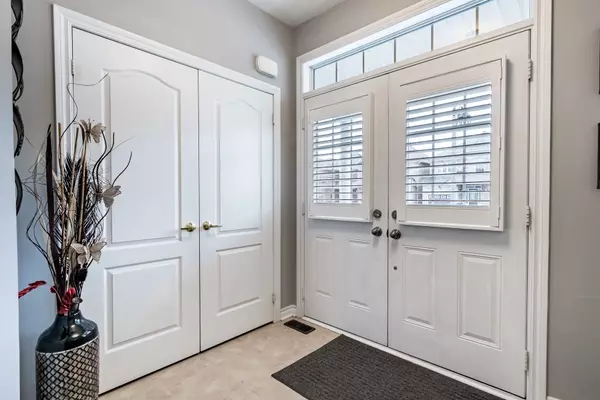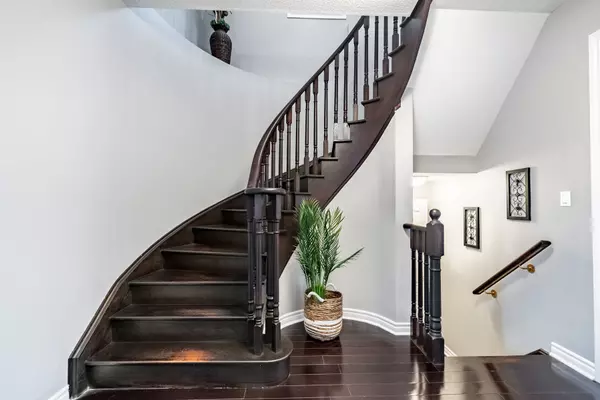$1,055,000
$899,900
17.2%For more information regarding the value of a property, please contact us for a free consultation.
22 Chiswick AVE Whitby, ON L1M 0E1
3 Beds
3 Baths
Key Details
Sold Price $1,055,000
Property Type Single Family Home
Sub Type Detached
Listing Status Sold
Purchase Type For Sale
Approx. Sqft 1500-2000
Subdivision Brooklin
MLS Listing ID E8178824
Sold Date 06/06/24
Style 2-Storey
Bedrooms 3
Annual Tax Amount $5,829
Tax Year 2023
Property Sub-Type Detached
Property Description
Stunning 3 bedroom, 3 bath family home built by Melody! Inviting curb appeal with extended interlock stone driveway, relaxing updated front porch & gardens. Inside offers a spacious foyer with garage access & an open concept main floor plan with 9ft ceilings, offering extensive hardwood floors including staircase, pot lighting & elegant california shutters throughout. The family room with backyard views is warmed by a cozy gas fireplace with marble insert. Gourmet kitchen boasting granite counters, working centre island with breakfast bar & accented by pendant lighting, pantry, upgraded ceramic tiles & stainless steel appliances including gas stove! Breakfast area with sliding glass walk-out to a private backyard oasis complete with lush perennial gardens, interlocking stone patio, gazebo - perfect for those summer nights! Upstairs offers 3 generous bedrooms including the primary retreat with upgraded 4pc spa like ensuite with granite counters, large extended glass shower & corner soaker tub! Convenient 2nd floor laundry & beautifully upgraded 5pc bath with granite.
Location
Province ON
County Durham
Community Brooklin
Area Durham
Zoning Residential
Rooms
Family Room No
Basement Full, Unfinished
Kitchen 1
Interior
Interior Features Water Heater
Cooling Central Air
Fireplaces Number 1
Fireplaces Type Natural Gas
Exterior
Exterior Feature Landscape Lighting, Landscaped
Parking Features Private Double
Garage Spaces 1.0
Pool None
Roof Type Shingles
Lot Frontage 30.02
Lot Depth 107.61
Total Parking Spaces 3
Building
Foundation Concrete
Others
ParcelsYN No
Read Less
Want to know what your home might be worth? Contact us for a FREE valuation!

Our team is ready to help you sell your home for the highest possible price ASAP

